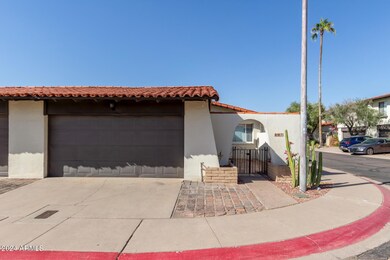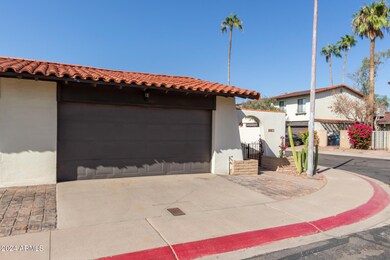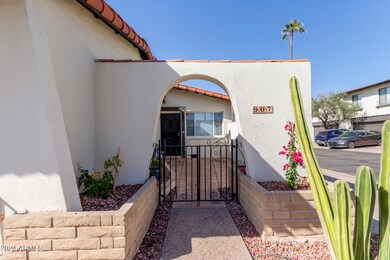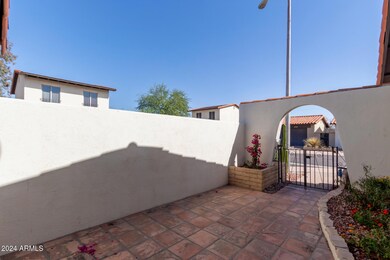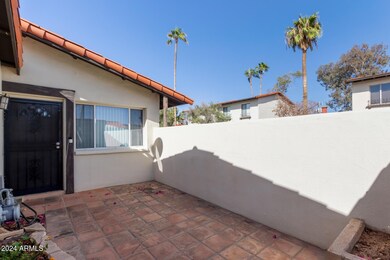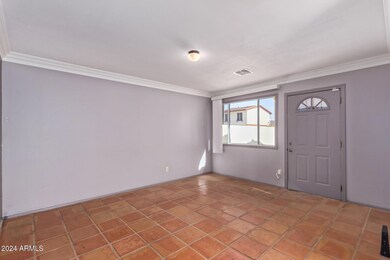
907 W Mission Ln Phoenix, AZ 85021
North Mountain Village NeighborhoodHighlights
- Clubhouse
- Spanish Architecture
- Private Yard
- Sunnyslope High School Rated A
- Corner Lot
- Community Pool
About This Home
As of December 2024LOCATION, LOCATION, LOCATION! This 3-bedroom, 2-bathroom home features an inviting floor plan perfect for everyday living. The great room, adorned with Saltillo tiles, creates a warm and welcoming atmosphere. Step outside to your private courtyard, an ideal spot for morning coffee or evening gatherings. Enjoy a peaceful retreat in your own back yard. Located on a desirable corner lot, this home offers both privacy and convenience. Enjoy access to a large clubhouse and sparkling pool, perfect for socializing and relaxing on sunny days. With a prime central location close to shopping, dining, and recreational activities, everything you need is just minutes away.
Property Details
Home Type
- Multi-Family
Est. Annual Taxes
- $932
Year Built
- Built in 1967
Lot Details
- 3,054 Sq Ft Lot
- Desert faces the front of the property
- Wrought Iron Fence
- Block Wall Fence
- Corner Lot
- Private Yard
HOA Fees
- $99 Monthly HOA Fees
Parking
- 2 Car Garage
Home Design
- Spanish Architecture
- Patio Home
- Property Attached
- Tile Roof
- Composition Roof
- Block Exterior
- Stucco
Interior Spaces
- 966 Sq Ft Home
- 1-Story Property
- Ceiling Fan
Flooring
- Laminate
- Concrete
- Tile
Bedrooms and Bathrooms
- 3 Bedrooms
- 2 Bathrooms
Outdoor Features
- Patio
Schools
- Washington Elementary School
- Royal Palm Middle School
- Sunnyslope High School
Utilities
- Refrigerated Cooling System
- Heating unit installed on the ceiling
Listing and Financial Details
- Tax Lot 53
- Assessor Parcel Number 158-31-083
Community Details
Overview
- Association fees include insurance, ground maintenance
- Amcor Association, Phone Number (480) 948-5860
- Casa Bonita Ranchos Revised Subdivision
Amenities
- Clubhouse
- Recreation Room
Recreation
- Community Pool
Map
Home Values in the Area
Average Home Value in this Area
Property History
| Date | Event | Price | Change | Sq Ft Price |
|---|---|---|---|---|
| 12/16/2024 12/16/24 | Sold | $270,000 | -3.6% | $280 / Sq Ft |
| 11/12/2024 11/12/24 | Pending | -- | -- | -- |
| 10/31/2024 10/31/24 | For Sale | $280,000 | +300.0% | $290 / Sq Ft |
| 07/25/2012 07/25/12 | Sold | $70,000 | +14.8% | $72 / Sq Ft |
| 06/11/2012 06/11/12 | Pending | -- | -- | -- |
| 06/01/2012 06/01/12 | For Sale | $61,000 | -- | $63 / Sq Ft |
Tax History
| Year | Tax Paid | Tax Assessment Tax Assessment Total Assessment is a certain percentage of the fair market value that is determined by local assessors to be the total taxable value of land and additions on the property. | Land | Improvement |
|---|---|---|---|---|
| 2025 | $932 | $7,620 | -- | -- |
| 2024 | $915 | $7,257 | -- | -- |
| 2023 | $915 | $20,710 | $4,140 | $16,570 |
| 2022 | $885 | $15,760 | $3,150 | $12,610 |
| 2021 | $897 | $14,520 | $2,900 | $11,620 |
| 2020 | $874 | $13,400 | $2,680 | $10,720 |
| 2019 | $858 | $11,120 | $2,220 | $8,900 |
| 2018 | $836 | $9,880 | $1,970 | $7,910 |
| 2017 | $831 | $8,780 | $1,750 | $7,030 |
| 2016 | $816 | $7,860 | $1,570 | $6,290 |
| 2015 | $756 | $7,110 | $1,420 | $5,690 |
Mortgage History
| Date | Status | Loan Amount | Loan Type |
|---|---|---|---|
| Open | $30,800 | No Value Available | |
| Open | $214,000 | New Conventional | |
| Previous Owner | $25,000 | Future Advance Clause Open End Mortgage | |
| Previous Owner | $60,454 | FHA | |
| Previous Owner | $176,181 | FHA | |
| Previous Owner | $175,027 | FHA | |
| Previous Owner | $23,000 | Unknown | |
| Previous Owner | $115,000 | Unknown | |
| Previous Owner | $102,600 | Credit Line Revolving | |
| Previous Owner | $78,000 | Unknown | |
| Previous Owner | $67,000 | New Conventional | |
| Previous Owner | $57,330 | New Conventional |
Deed History
| Date | Type | Sale Price | Title Company |
|---|---|---|---|
| Warranty Deed | $270,000 | Wfg National Title Insurance C | |
| Warranty Deed | -- | None Available | |
| Warranty Deed | -- | None Available | |
| Warranty Deed | -- | Grand Canyon Title Agency | |
| Warranty Deed | -- | Servicelink | |
| Warranty Deed | $182,490 | Service Link | |
| Warranty Deed | -- | The Talon Group Tatum Garden | |
| Warranty Deed | $177,500 | Camelback Title Agency Llc | |
| Warranty Deed | -- | Guaranty Title Agency | |
| Warranty Deed | -- | Guaranty Title Agency | |
| Warranty Deed | $87,500 | Nations Title Insurance | |
| Warranty Deed | $78,000 | Stewart Title & Trust | |
| Warranty Deed | $60,350 | Stewart Title & Trust |
Similar Homes in Phoenix, AZ
Source: Arizona Regional Multiple Listing Service (ARMLS)
MLS Number: 6776094
APN: 158-31-083
- 930 W Mission Ln
- 8821 N 9th Ave
- 715 W Puget Ave
- 700 W Drey Dr
- 520 W Townley Ave
- 649 W Hatcher Rd
- 9226 N 5th Ave
- 416 W Mission Ln
- 9428 N 9th Ave
- 1209 W Golden Ln
- 9440 N 9th Ave
- 1302 W Golden Ln
- 9043 N 14th Dr
- 9410 N 4th Ave
- 9023 N 3rd Ave
- 501 W Why Worry Ln
- 9618 N 9th Ave
- 502 W Diana Ave
- 9033 N 15th Dr
- 1321 W Vogel Ave

