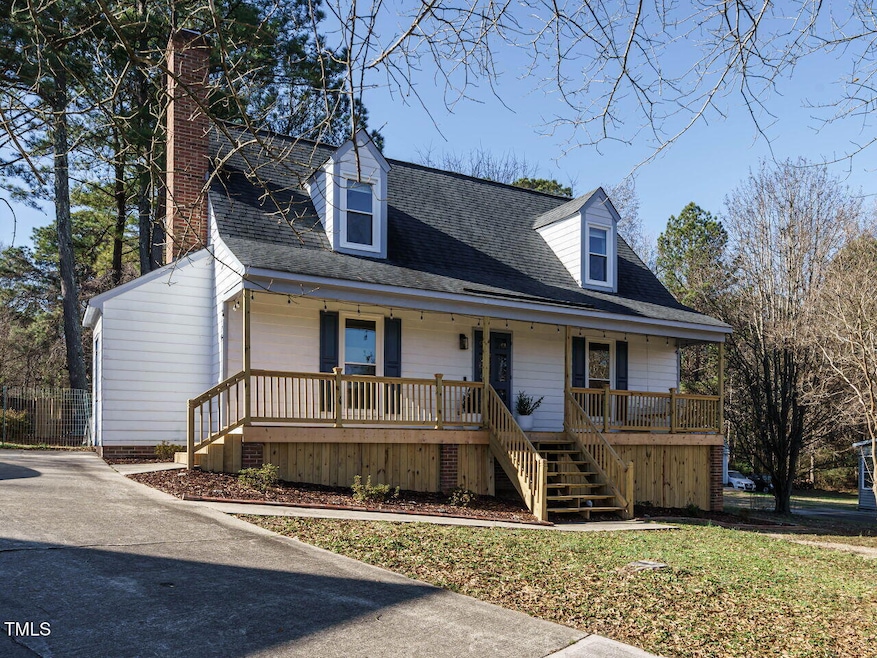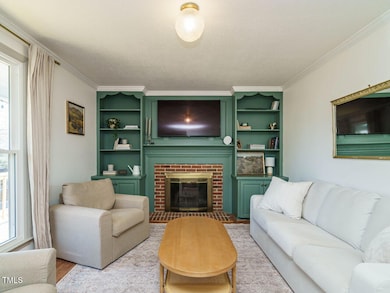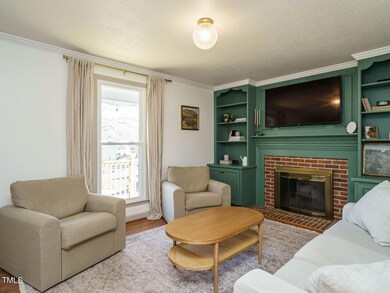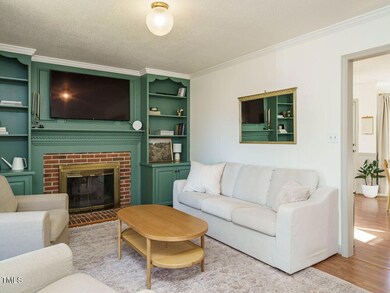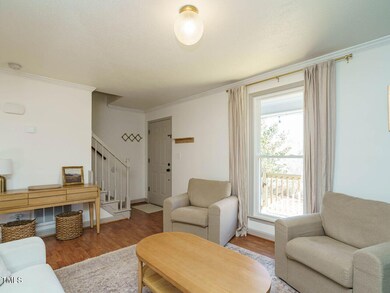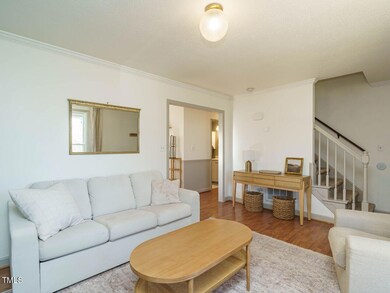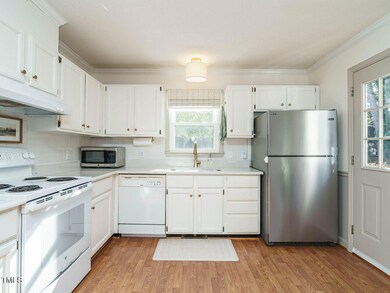
908 Skylar Ct Wake Forest, NC 27587
Highlights
- 0.53 Acre Lot
- Cape Cod Architecture
- Quartz Countertops
- Jones Dairy Elementary School Rated A
- Partially Wooded Lot
- No HOA
About This Home
As of April 2025Introducing a stunning 4-bedroom home that combines modern updates with timeless charm! With meticulous care taken in its upkeep, this move-in ready gem is perfect for anyone looking for a spacious, comfortable living space. Each of the updated bathrooms boasts stylish fixtures and finishes including new flooring, vanities, toilets, and wall hardware. This beautifully maintained residence also features all new windows (replaced August 2024) that flood the space with natural light. Throughout the house, new contemporary light fixtures add a touch of elegance to every room. The home is nestled in a quiet cul-de-sac with a very spacious backyard. Ask your agent for the a copy of the list of features and updates to see the long list of improvements the sellers have made to the home. Don't miss the chance to make this house your dream home!
Home Details
Home Type
- Single Family
Est. Annual Taxes
- $2,022
Year Built
- Built in 1990
Lot Details
- 0.53 Acre Lot
- Cul-De-Sac
- Partially Wooded Lot
Home Design
- Cape Cod Architecture
- Permanent Foundation
- Shingle Roof
- Masonite
Interior Spaces
- 1,464 Sq Ft Home
- 1-Story Property
- Bookcases
- Crown Molding
- Ceiling Fan
- Living Room
- Combination Kitchen and Dining Room
- Basement
- Crawl Space
- Laundry on main level
Kitchen
- Electric Range
- Range Hood
- Dishwasher
- Quartz Countertops
Flooring
- Carpet
- Vinyl
Bedrooms and Bathrooms
- 4 Bedrooms
- 2 Full Bathrooms
- Bathtub with Shower
Parking
- Private Driveway
- Open Parking
Outdoor Features
- Covered patio or porch
Schools
- Jones Dairy Elementary School
- Wake Forest Middle School
- Wake Forest High School
Utilities
- Forced Air Heating and Cooling System
- Heat Pump System
Community Details
- No Home Owners Association
- Jones Dairy Farm Subdivision
Listing and Financial Details
- Assessor Parcel Number 1850532244
Map
Home Values in the Area
Average Home Value in this Area
Property History
| Date | Event | Price | Change | Sq Ft Price |
|---|---|---|---|---|
| 04/01/2025 04/01/25 | Sold | $357,450 | -0.7% | $244 / Sq Ft |
| 01/22/2025 01/22/25 | Pending | -- | -- | -- |
| 01/16/2025 01/16/25 | For Sale | $359,900 | +7.4% | $246 / Sq Ft |
| 12/15/2023 12/15/23 | Off Market | $335,000 | -- | -- |
| 03/15/2023 03/15/23 | Sold | $335,000 | -4.3% | $230 / Sq Ft |
| 02/01/2023 02/01/23 | Pending | -- | -- | -- |
| 12/03/2022 12/03/22 | Price Changed | $350,000 | -4.1% | $240 / Sq Ft |
| 10/27/2022 10/27/22 | For Sale | $365,000 | -- | $250 / Sq Ft |
Tax History
| Year | Tax Paid | Tax Assessment Tax Assessment Total Assessment is a certain percentage of the fair market value that is determined by local assessors to be the total taxable value of land and additions on the property. | Land | Improvement |
|---|---|---|---|---|
| 2024 | $2,022 | $322,450 | $110,000 | $212,450 |
| 2023 | $1,491 | $188,695 | $55,000 | $133,695 |
| 2022 | $1,383 | $188,695 | $55,000 | $133,695 |
| 2021 | $1,346 | $188,695 | $55,000 | $133,695 |
| 2020 | $1,324 | $188,695 | $55,000 | $133,695 |
| 2019 | $1,229 | $148,036 | $40,000 | $108,036 |
| 2018 | $1,131 | $148,036 | $40,000 | $108,036 |
| 2017 | $1,073 | $148,036 | $40,000 | $108,036 |
| 2016 | $1,051 | $148,036 | $40,000 | $108,036 |
| 2015 | $1,007 | $142,105 | $40,000 | $102,105 |
| 2014 | $955 | $142,105 | $40,000 | $102,105 |
Mortgage History
| Date | Status | Loan Amount | Loan Type |
|---|---|---|---|
| Open | $345,519 | FHA | |
| Previous Owner | $324,950 | New Conventional | |
| Previous Owner | $173,000 | New Conventional | |
| Previous Owner | $20,500 | Credit Line Revolving | |
| Previous Owner | $127,000 | Adjustable Rate Mortgage/ARM | |
| Previous Owner | $109,000 | Fannie Mae Freddie Mac | |
| Previous Owner | $64,700 | Unknown |
Deed History
| Date | Type | Sale Price | Title Company |
|---|---|---|---|
| Warranty Deed | $357,500 | None Listed On Document | |
| Warranty Deed | $335,000 | -- | |
| Deed | -- | Attorney | |
| Warranty Deed | $146,000 | None Available |
Similar Homes in Wake Forest, NC
Source: Doorify MLS
MLS Number: 10071203
APN: 1850.04-53-2244-000
- 7934 Wexford Waters Ln
- 6309 CharMcO Ct
- 1252 Minna Rd
- 6020 Jones Farm Rd
- 901 Thimbleweed Way
- 6645 Austin Creek Dr
- 800 Tree Green Ln
- 708 Barley Green St
- 6209 Turning Point Dr
- 1756 Main Divide Dr
- 1140 Buttercup Ln
- 1066 Shuford Rd
- 1144 Sun Springs Rd
- 1129 Sun Springs Rd
- 1133 Sun Springs Rd
- 1132 Sun Springs Rd
- 664 Morning Glade St
- 657 Sun Meadow Dr
- 937 Thimbleweed Way
- 933 Thimbleweed Way
