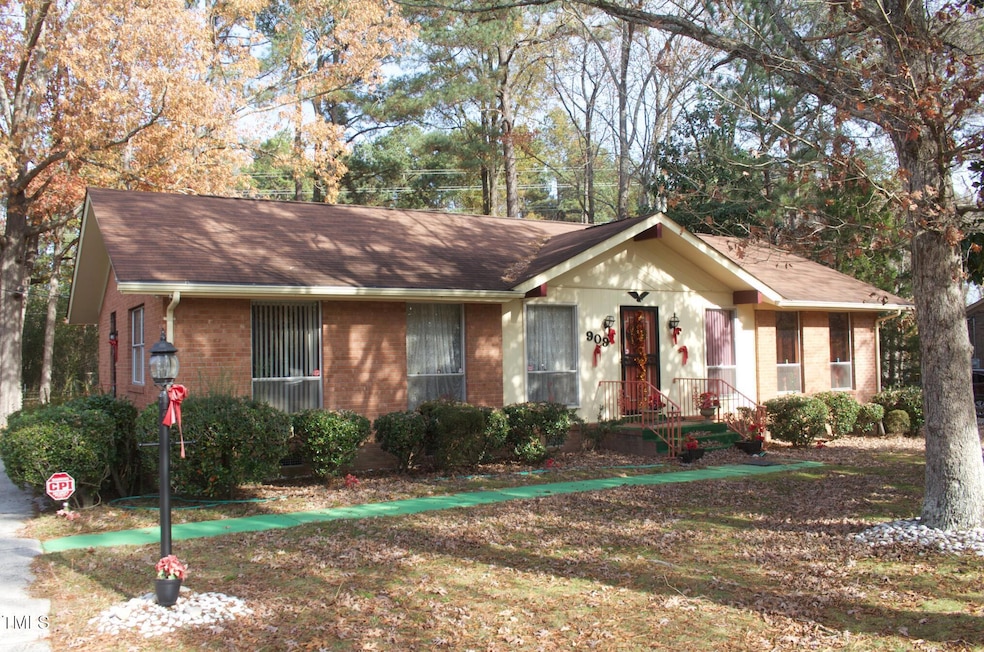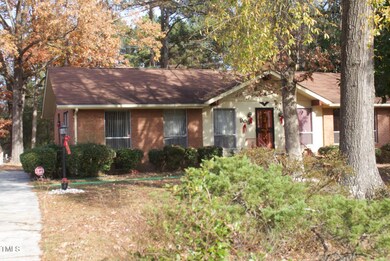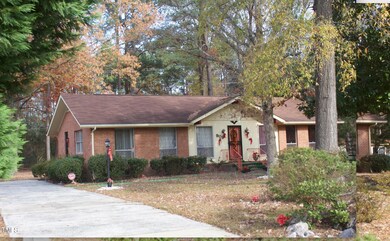
909 Windcrest Rd Durham, NC 27713
3
Beds
1.5
Baths
3,468
Sq Ft
0.46
Acres
Highlights
- Deck
- L-Shaped Dining Room
- Neighborhood Views
- Pearsontown Elementary School Rated A
- No HOA
- Outdoor Storage
About This Home
As of January 2025This was completed for comp purposes. It was an estate sale of a three-bedroom, one-bath home with good bones. While preparing the property for the market, a buyer approached us, so it was sold without being officially listed..
Home Details
Home Type
- Single Family
Est. Annual Taxes
- $2,598
Year Built
- Built in 1970
Lot Details
- 0.46 Acre Lot
- Cleared Lot
- Few Trees
- Back and Front Yard
Home Design
- Fixer Upper
- Brick Exterior Construction
- Block Foundation
- Shingle Roof
- Asphalt Roof
- Asphalt
- Lead Paint Disclosure
Interior Spaces
- 1-Story Property
- L-Shaped Dining Room
- Neighborhood Views
- Pull Down Stairs to Attic
- Gas Cooktop
- Laundry in Kitchen
Flooring
- Carpet
- Vinyl
Bedrooms and Bathrooms
- 3 Bedrooms
Parking
- 3 Parking Spaces
- No Garage
- 3 Open Parking Spaces
Outdoor Features
- Deck
- Outdoor Storage
- Rain Gutters
Schools
- Pearsontown Elementary School
- Githens Middle School
- Hillside High School
Utilities
- Forced Air Heating and Cooling System
- Heating System Uses Gas
- Heating System Uses Natural Gas
- Natural Gas Connected
Community Details
- No Home Owners Association
- Irvinwood Subdivision
Listing and Financial Details
- Foreclosure
- Property held in a trust
Map
Create a Home Valuation Report for This Property
The Home Valuation Report is an in-depth analysis detailing your home's value as well as a comparison with similar homes in the area
Home Values in the Area
Average Home Value in this Area
Property History
| Date | Event | Price | Change | Sq Ft Price |
|---|---|---|---|---|
| 04/05/2025 04/05/25 | For Sale | $500,000 | +92.3% | $292 / Sq Ft |
| 01/06/2025 01/06/25 | For Sale | $260,000 | 0.0% | $75 / Sq Ft |
| 01/03/2025 01/03/25 | Sold | $260,000 | -- | $75 / Sq Ft |
Source: Doorify MLS
Tax History
| Year | Tax Paid | Tax Assessment Tax Assessment Total Assessment is a certain percentage of the fair market value that is determined by local assessors to be the total taxable value of land and additions on the property. | Land | Improvement |
|---|---|---|---|---|
| 2024 | $2,998 | $214,947 | $53,618 | $161,329 |
| 2023 | $2,816 | $214,947 | $53,618 | $161,329 |
| 2022 | $2,751 | $214,947 | $53,618 | $161,329 |
| 2021 | $2,738 | $214,947 | $53,618 | $161,329 |
| 2020 | $2,674 | $214,947 | $53,618 | $161,329 |
| 2019 | $2,674 | $214,947 | $53,618 | $161,329 |
| 2018 | $2,065 | $152,225 | $29,180 | $123,045 |
| 2017 | $2,050 | $152,225 | $29,180 | $123,045 |
| 2016 | $1,981 | $152,225 | $29,180 | $123,045 |
| 2015 | $2,351 | $169,806 | $31,598 | $138,208 |
| 2014 | $2,351 | $169,806 | $31,598 | $138,208 |
Source: Public Records
Mortgage History
| Date | Status | Loan Amount | Loan Type |
|---|---|---|---|
| Previous Owner | $560,250 | Reverse Mortgage Home Equity Conversion Mortgage | |
| Previous Owner | $119,634 | FHA | |
| Previous Owner | $119,767 | FHA | |
| Previous Owner | $119,739 | FHA | |
| Previous Owner | $119,011 | FHA | |
| Previous Owner | $24,032 | Unknown | |
| Previous Owner | $136,535 | FHA | |
| Previous Owner | $32,322 | Unknown | |
| Previous Owner | $135,068 | FHA | |
| Previous Owner | $133,726 | FHA | |
| Previous Owner | $117,000 | Unknown |
Source: Public Records
Deed History
| Date | Type | Sale Price | Title Company |
|---|---|---|---|
| Warranty Deed | $260,000 | None Listed On Document | |
| Warranty Deed | $260,000 | None Listed On Document |
Source: Public Records
Similar Homes in Durham, NC
Source: Doorify MLS
MLS Number: 10069399
APN: 148075
Nearby Homes
- 901 Forge Rd
- 1122 Vermillion Dr
- 522 Auburn Square Dr
- 1204 Maroon Dr Unit 5
- 722 Forge Rd
- 101 Whitney Ln
- 22 Lure Ct
- 58 Lake Village Dr
- 6502 Barbee Rd
- 5624 Barbee Rd
- 5911 Mountain Island Dr
- 1003 Canary Pepper Dr
- 16 Chownings St
- 626 N Carolina 54
- 27 Creeks Edge Ct
- 1129 Kudzu St
- 521 N Carolina 54
- 1201 Canary Pepper Dr
- 3005 Dunnock Dr
- 1103 Kudzu St


