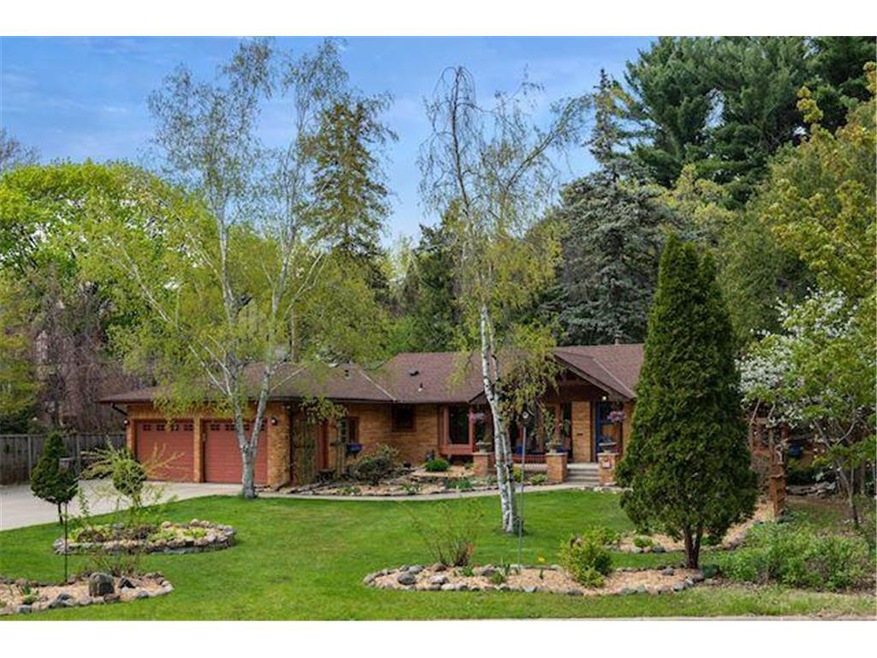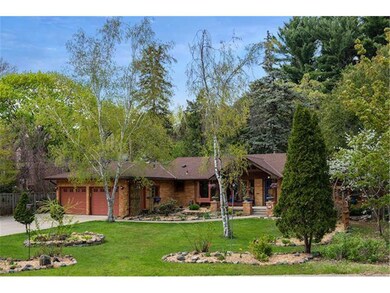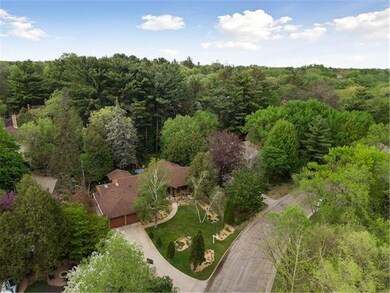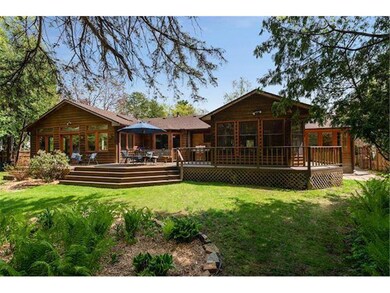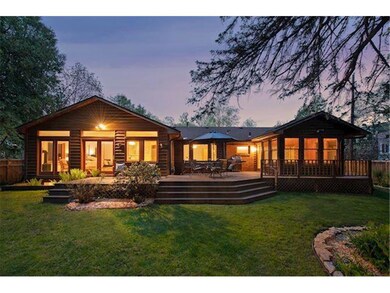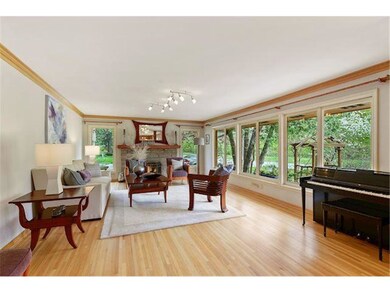
91 Forestdale Rd Minneapolis, MN 55410
Fulton NeighborhoodEstimated Value: $1,058,000 - $1,218,000
Highlights
- Spa
- Home fronts a creek
- Deck
- Lake Harriet Upper School Rated A-
- 0.44 Acre Lot
- Family Room with Fireplace
About This Home
As of July 2019A very special home with a fabulous setting on a quiet street near water facing beautiful Minnehaha Creek. Gorgeous large lot with a deep backyard includes towering pine trees that creates a 'Northwoods" feeling! Exceptionally spacious four-bedroom home with an open, light floorplan with an abundance of windows facing the Creek and the picturesque, landscaped yard. Wonderful home for entertaining and family living. Main level master suite with vaulted ceilings, skylights, walk-in closet and master bathroom. Delightful kitchen includes center island with an eating bar, granite countertops, SS appliances and gorgeous cabinetry. Additional main level rooms include a family room, a studio and a fabulous 3-season porch overlooking the yard. Lower level has two large bedrooms and a great family room all with egress windows for excellent daylight. The wooded backyard includes a beautiful gazebo. A rare opportunity to live in the City with gorgeous private setting near popular Lake Harriet!
Home Details
Home Type
- Single Family
Est. Annual Taxes
- $17,228
Year Built
- Built in 1954
Lot Details
- 0.44 Acre Lot
- Lot Dimensions are 127x272x87x176
- Home fronts a creek
Parking
- 3 Car Attached Garage
- Garage Door Opener
Home Design
- Pitched Roof
- Asphalt Shingled Roof
- Wood Siding
- Stone Siding
Interior Spaces
- 1-Story Property
- Woodwork
- Vaulted Ceiling
- Ceiling Fan
- Skylights
- Wood Burning Fireplace
- Free Standing Fireplace
- Stone Fireplace
- Brick Fireplace
- Gas Fireplace
- Family Room with Fireplace
- 4 Fireplaces
- Living Room with Fireplace
- Home Gym
Kitchen
- Built-In Oven
- Cooktop
- Microwave
- Dishwasher
- Kitchen Island
- Trash Compactor
- Disposal
Flooring
- Wood
- Tile
Bedrooms and Bathrooms
- 4 Bedrooms
Laundry
- Dryer
- Washer
Basement
- Basement Fills Entire Space Under The House
- Basement Window Egress
Outdoor Features
- Spa
- Deck
- Patio
- Gazebo
- Storage Shed
- Porch
Utilities
- Forced Air Heating and Cooling System
- Vented Exhaust Fan
- Water Filtration System
Community Details
- No Home Owners Association
- Auditors Sub 188 Subdivision
Listing and Financial Details
- Assessor Parcel Number 1702824440003
Ownership History
Purchase Details
Home Financials for this Owner
Home Financials are based on the most recent Mortgage that was taken out on this home.Home Values in the Area
Average Home Value in this Area
Purchase History
| Date | Buyer | Sale Price | Title Company |
|---|---|---|---|
| Engelhardt Cronk Kathryn | $1,010,000 | Burnet Title |
Mortgage History
| Date | Status | Borrower | Loan Amount |
|---|---|---|---|
| Open | Engelhardt-Cronk Kathryn | $370,000 | |
| Open | Engelhardt Cronk Kathryn | $548,250 | |
| Closed | Engelhardt Cronk Kathryn | $808,000 | |
| Previous Owner | Walburg Stephen W | $118,000 |
Property History
| Date | Event | Price | Change | Sq Ft Price |
|---|---|---|---|---|
| 07/15/2019 07/15/19 | Sold | $1,010,000 | -8.2% | $379 / Sq Ft |
| 06/18/2019 06/18/19 | Pending | -- | -- | -- |
| 05/17/2019 05/17/19 | For Sale | $1,100,000 | -- | $413 / Sq Ft |
Tax History Compared to Growth
Tax History
| Year | Tax Paid | Tax Assessment Tax Assessment Total Assessment is a certain percentage of the fair market value that is determined by local assessors to be the total taxable value of land and additions on the property. | Land | Improvement |
|---|---|---|---|---|
| 2023 | $16,108 | $1,101,000 | $544,000 | $557,000 |
| 2022 | $16,228 | $1,066,000 | $540,000 | $526,000 |
| 2021 | $15,487 | $1,047,500 | $555,000 | $492,500 |
| 2020 | $16,758 | $1,037,500 | $713,000 | $324,500 |
| 2019 | $17,935 | $1,037,500 | $589,500 | $448,000 |
| 2018 | $15,906 | $1,037,500 | $589,500 | $448,000 |
| 2017 | $15,770 | $891,000 | $535,900 | $355,100 |
| 2016 | $14,791 | $815,000 | $535,900 | $279,100 |
| 2015 | $13,993 | $741,000 | $535,900 | $205,100 |
| 2014 | -- | $673,500 | $535,900 | $137,600 |
Map
Similar Homes in Minneapolis, MN
Source: NorthstarMLS
MLS Number: NST5227169
APN: 17-028-24-44-0003
- 2829 W 54th St
- 5231 Washburn Ave S
- 5320 York Ave S
- 5349 Oliver Ave S
- 5401 Oliver Ave S
- 5328 Newton Ave S
- 5041 Russell Ave S
- 3701 Upton Ave S
- 5617 Vincent Ave S
- 5001 Thomas Ave S
- 5202 Zenith Ave S
- 5528 Newton Ave S
- 5240 Abbott Ave S
- 5220 Abbott Ave S
- 5245 Beard Ave S
- 5113 Abbott Ave S
- 5021 Oliver Ave S
- 5704 Washburn Ave S
- 5727 Sheridan Ave S
- 2216 W 57th St
