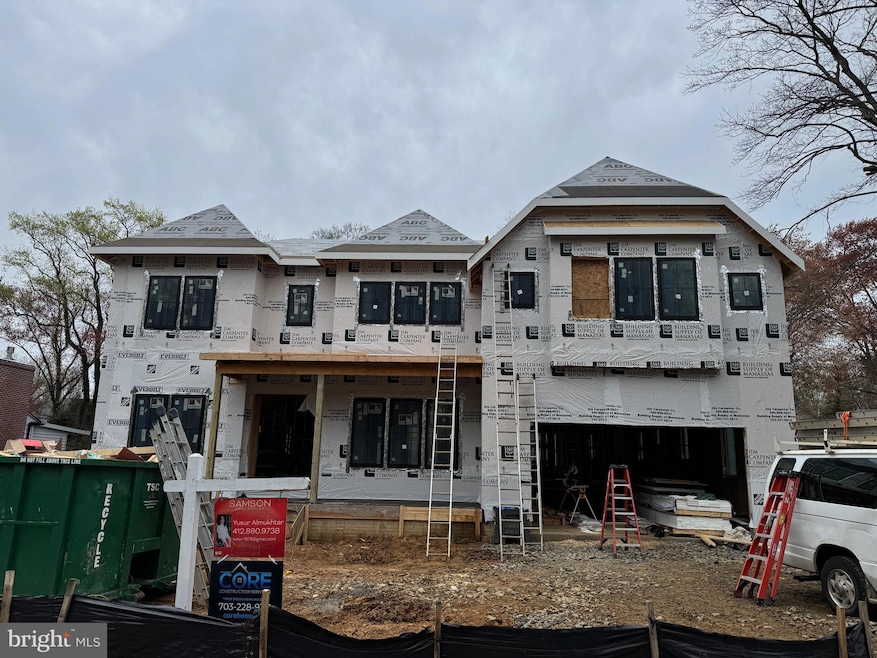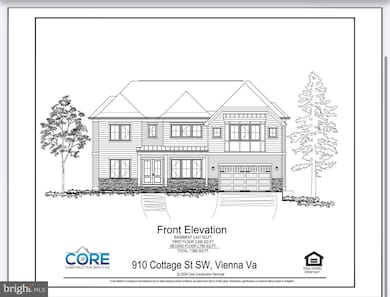
910 Cottage St SW Vienna, VA 22180
Estimated payment $14,641/month
Highlights
- New Construction
- Craftsman Architecture
- No HOA
- Marshall Road Elementary School Rated A-
- 1 Fireplace
- 2 Car Attached Garage
About This Home
Expected completion: Aug/Sept 2025.
Don't miss the chance to own your DREAM HOME in the prestigious Vienna Woods community, offering a spacious 7,882 sqft. of living space. This magnificent home features 10-foot ceilings, 6 bedrooms (with the potential for a 7th in the basement), and 6.5 bathrooms. COVERED DECK and sunroom for added relaxation, along with a convenient prep kitchen. The grand living room boasts a double-story ceiling, abundant natural light, plenty of built-in storage, and custom cabinetry all over. This home offers unique features that distinguish it from others in Vienna.
Situated on the desirable Cottage Street, the property is just minutes from highly rated public schools. Luxury is evident throughout, from the hardwood floors on the main level to Andersen windows and stunning 10-foot tray ceilings with LED lighting. The home also includes a premium exterior trim package (Hardy and PVC). For pet owners, a dedicated dog washing station adds extra convenience. The fully finished basement offers 2,437 sq.ft. of additional living space, featuring a bedroom, media room, expansive recreation area, wet bar, and full bath—ideal for hosting and entertainment.
Home Details
Home Type
- Single Family
Est. Annual Taxes
- $4,901
Year Built
- Built in 2025 | New Construction
Lot Details
- 0.37 Acre Lot
- Property is in excellent condition
- Property is zoned 904
Parking
- 2 Car Attached Garage
- Front Facing Garage
Home Design
- Craftsman Architecture
- Contemporary Architecture
- Aluminum Siding
- Concrete Perimeter Foundation
Interior Spaces
- Property has 3 Levels
- 1 Fireplace
- Finished Basement
- Walk-Out Basement
Bedrooms and Bathrooms
Utilities
- 90% Forced Air Heating and Cooling System
- Natural Gas Water Heater
Community Details
- No Home Owners Association
- Built by Core Homes
- Vienna Woods Subdivision
Listing and Financial Details
- Tax Lot 725
- Assessor Parcel Number 0384 08 0725
Map
Home Values in the Area
Average Home Value in this Area
Tax History
| Year | Tax Paid | Tax Assessment Tax Assessment Total Assessment is a certain percentage of the fair market value that is determined by local assessors to be the total taxable value of land and additions on the property. | Land | Improvement |
|---|---|---|---|---|
| 2024 | $9,030 | $779,460 | $423,000 | $356,460 |
| 2023 | $8,524 | $755,360 | $403,000 | $352,360 |
| 2022 | $7,863 | $687,620 | $353,000 | $334,620 |
| 2021 | $7,495 | $638,720 | $343,000 | $295,720 |
| 2020 | $8,091 | $608,310 | $333,000 | $275,310 |
| 2019 | $7,023 | $593,370 | $333,000 | $260,370 |
| 2018 | $6,679 | $580,820 | $323,000 | $257,820 |
| 2017 | $6,458 | $556,230 | $313,000 | $243,230 |
| 2016 | $6,405 | $552,880 | $313,000 | $239,880 |
| 2015 | $3,929 | $528,110 | $313,000 | $215,110 |
| 2014 | -- | $508,110 | $293,000 | $215,110 |
Property History
| Date | Event | Price | Change | Sq Ft Price |
|---|---|---|---|---|
| 04/07/2025 04/07/25 | For Sale | $2,550,000 | +184.9% | $324 / Sq Ft |
| 08/22/2023 08/22/23 | Sold | $895,000 | 0.0% | $774 / Sq Ft |
| 08/07/2023 08/07/23 | Pending | -- | -- | -- |
| 07/26/2023 07/26/23 | For Sale | $895,000 | 0.0% | $774 / Sq Ft |
| 08/21/2020 08/21/20 | Rented | $2,850 | 0.0% | -- |
| 08/17/2020 08/17/20 | Under Contract | -- | -- | -- |
| 08/12/2020 08/12/20 | For Rent | $2,850 | 0.0% | -- |
| 06/10/2020 06/10/20 | Sold | $690,000 | -4.0% | $475 / Sq Ft |
| 05/22/2020 05/22/20 | Pending | -- | -- | -- |
| 05/09/2020 05/09/20 | Price Changed | $719,000 | -2.7% | $495 / Sq Ft |
| 04/29/2020 04/29/20 | For Sale | $739,000 | 0.0% | $509 / Sq Ft |
| 05/01/2017 05/01/17 | Rented | $2,650 | +1.9% | -- |
| 04/20/2017 04/20/17 | Under Contract | -- | -- | -- |
| 04/05/2017 04/05/17 | For Rent | $2,600 | 0.0% | -- |
| 04/24/2015 04/24/15 | Sold | $610,500 | +0.1% | $528 / Sq Ft |
| 04/09/2015 04/09/15 | Pending | -- | -- | -- |
| 04/03/2015 04/03/15 | For Sale | $610,000 | -- | $528 / Sq Ft |
Deed History
| Date | Type | Sale Price | Title Company |
|---|---|---|---|
| Warranty Deed | -- | None Listed On Document | |
| Warranty Deed | $895,000 | None Listed On Document | |
| Deed | -- | -- | |
| Deed | $690,000 | None Available | |
| Gift Deed | -- | Accommodation | |
| Warranty Deed | $610,500 | -- |
Mortgage History
| Date | Status | Loan Amount | Loan Type |
|---|---|---|---|
| Open | $800,000 | Credit Line Revolving |
Similar Homes in Vienna, VA
Source: Bright MLS
MLS Number: VAFX2232376
APN: 0384-08-0725
- 912 Hillcrest Dr SW
- 501 Kibler Cir SW
- 202 Harmony Dr SW
- 1010 Hillcrest Dr SW
- 911 Desale St SW
- 1009 Hillcrest Dr SW
- 809 Plum St SW
- 120 Tapawingo Rd SW
- 1014 Hillcrest Dr SW
- 504 Kingsley Rd SW
- 506 Kingsley Rd SW
- 118 Tapawingo Rd SW
- 806 Desale St SW
- 913 Symphony Cir SW
- 1101 Cottage St SW
- 917 Ware St SW
- 602 Tapawingo Rd SW
- 923 Ware St SW
- 105 Tapawingo Rd SW
- 105 Yeonas Dr SW

