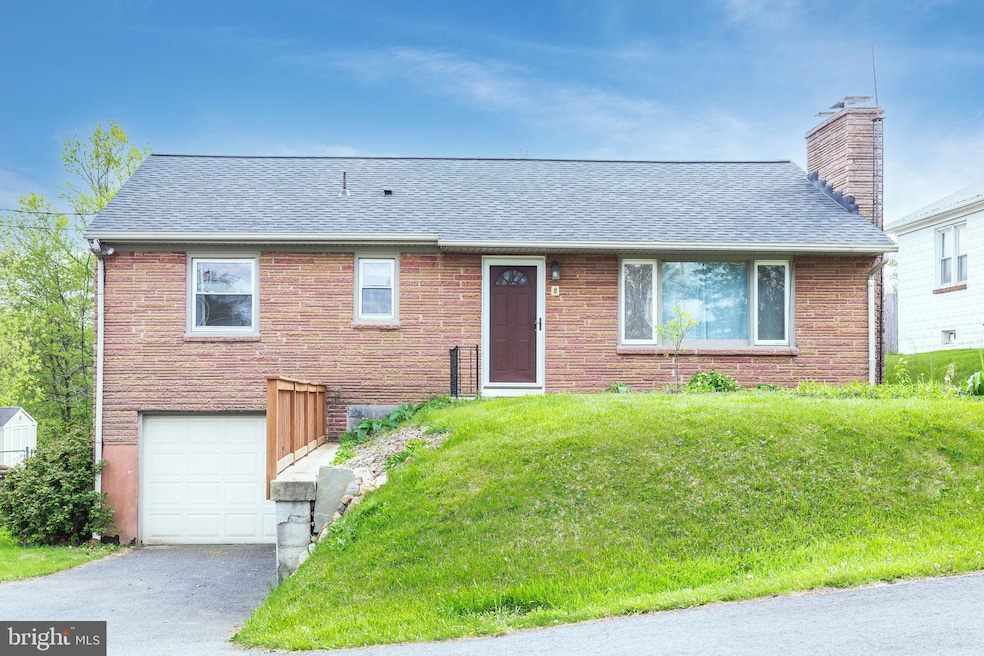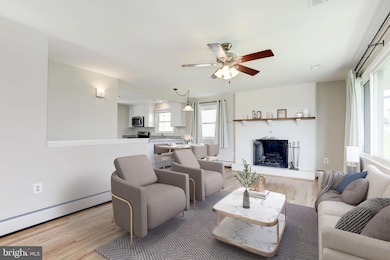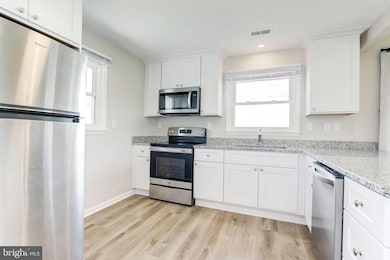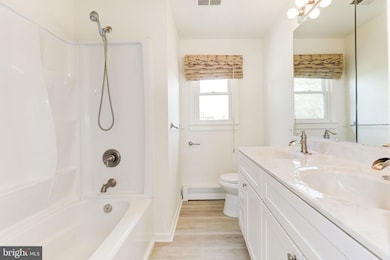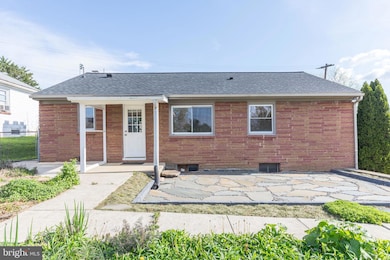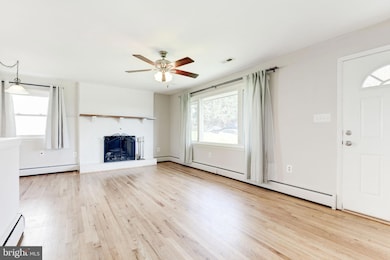
910 E F St Brunswick, MD 21716
Estimated payment $2,258/month
Highlights
- Very Popular Property
- Mountain View
- Traditional Floor Plan
- 0.34 Acre Lot
- Recreation Room
- 3-minute walk to James W. Main Park
About This Home
Charming Renovated 1963 Brick Rambler on Expansive 0.34 AcresStep into timeless style and modern comfort with this beautifully renovated 1963 brick rambler, perfectly situated on a generous 0.34-acre lot. This classic single-level home offers 3 spacious bedrooms and 1 full bath on the main level with a recreation room and utility room on the lower level. Inside, enjoy an inviting layout with abundant natural light, refinished floors, and updated kitchen and bath. Outside, the large, level yard provides endless opportunities—whether you envision a garden, play space, or future expansion. The solid brick exterior offers curb appeal and lasting durability, all in a peaceful, well-established neighborhood.Whether you're a first-time buyer or looking to downsize without compromise, this move-in-ready rambler is a rare find.The sellers are offering everyone an opportunity to assume their VA loan at 3.75% with Freedom Mortgage. They are willing to relinquish their VA entitlement to well-qualified, non-VA borrowers.
Home Details
Home Type
- Single Family
Est. Annual Taxes
- $3,646
Year Built
- Built in 1963 | Remodeled in 2022
Lot Details
- 0.34 Acre Lot
- Cul-De-Sac
- Chain Link Fence
- No Through Street
- Back Yard Fenced
- Property is in very good condition
- Property is zoned R1
Parking
- 1 Car Attached Garage
- 2 Driveway Spaces
- Basement Garage
- Front Facing Garage
- Off-Street Parking
Home Design
- Rambler Architecture
- Brick Exterior Construction
- Permanent Foundation
- Block Foundation
- Architectural Shingle Roof
- Concrete Perimeter Foundation
Interior Spaces
- Property has 2 Levels
- Traditional Floor Plan
- Ceiling Fan
- 2 Fireplaces
- Wood Burning Fireplace
- Replacement Windows
- Family Room Off Kitchen
- Combination Dining and Living Room
- Recreation Room
- Utility Room
- Mountain Views
- Storm Doors
- Attic
Kitchen
- Electric Oven or Range
- Dishwasher
- Upgraded Countertops
Flooring
- Wood
- Carpet
- Vinyl
Bedrooms and Bathrooms
- 3 Main Level Bedrooms
- 1 Full Bathroom
- Bathtub with Shower
Laundry
- Laundry on lower level
- Electric Dryer
- Washer
Partially Finished Basement
- Walk-Out Basement
- Connecting Stairway
- Garage Access
Outdoor Features
- Patio
- Shed
- Porch
Schools
- Brunswick Elementary And Middle School
- Brunswick High School
Utilities
- Central Air
- Heating System Uses Oil
- Hot Water Baseboard Heater
- Oil Water Heater
- Municipal Trash
- Phone Available
- Cable TV Available
Community Details
- No Home Owners Association
Listing and Financial Details
- Tax Lot 2 LTS
- Assessor Parcel Number 1125472942
Map
Home Values in the Area
Average Home Value in this Area
Tax History
| Year | Tax Paid | Tax Assessment Tax Assessment Total Assessment is a certain percentage of the fair market value that is determined by local assessors to be the total taxable value of land and additions on the property. | Land | Improvement |
|---|---|---|---|---|
| 2024 | $3,453 | $223,400 | $92,100 | $131,300 |
| 2023 | $3,187 | $205,833 | $0 | $0 |
| 2022 | $3,031 | $188,267 | $0 | $0 |
| 2021 | $2,661 | $170,700 | $64,900 | $105,800 |
| 2020 | $2,595 | $158,467 | $0 | $0 |
| 2019 | $2,374 | $146,233 | $0 | $0 |
| 2018 | $2,133 | $134,000 | $46,700 | $87,300 |
| 2017 | $1,965 | $134,000 | $0 | $0 |
| 2016 | $2,398 | $128,800 | $0 | $0 |
| 2015 | $2,398 | $126,200 | $0 | $0 |
| 2014 | $2,398 | $126,200 | $0 | $0 |
Property History
| Date | Event | Price | Change | Sq Ft Price |
|---|---|---|---|---|
| 04/25/2025 04/25/25 | For Sale | $350,000 | +4.2% | $232 / Sq Ft |
| 04/20/2022 04/20/22 | Sold | $336,000 | +12.0% | $251 / Sq Ft |
| 03/20/2022 03/20/22 | Pending | -- | -- | -- |
| 03/17/2022 03/17/22 | For Sale | $300,000 | +30.4% | $224 / Sq Ft |
| 01/10/2022 01/10/22 | Sold | $230,000 | 0.0% | $205 / Sq Ft |
| 12/12/2021 12/12/21 | Pending | -- | -- | -- |
| 12/10/2021 12/10/21 | For Sale | $230,000 | -- | $205 / Sq Ft |
Deed History
| Date | Type | Sale Price | Title Company |
|---|---|---|---|
| Deed | $336,000 | None Listed On Document | |
| Deed | $230,000 | None Listed On Document | |
| Deed | $85,000 | -- |
Mortgage History
| Date | Status | Loan Amount | Loan Type |
|---|---|---|---|
| Open | $343,728 | New Conventional | |
| Previous Owner | $47,428 | Stand Alone Second | |
| Closed | -- | No Value Available |
About the Listing Agent

Since my first house flip in 2004, Jeni developed an interest in real estate. She loved touring homes, envisioning the potential, and appreciating quality craftsmanship and design.
A true Northern Virginia native, Jeni lived in Fairfax County for her first 24 years. After graduating from Virginia Tech with a B.S. in Finance and a B.A. in English, she migrated to Loudoun County in 2000. Jeni earned he MBA while working as a financial analyst for a big technology company. Once she left the
Jeni's Other Listings
Source: Bright MLS
MLS Number: MDFR2063160
APN: 25-472942
