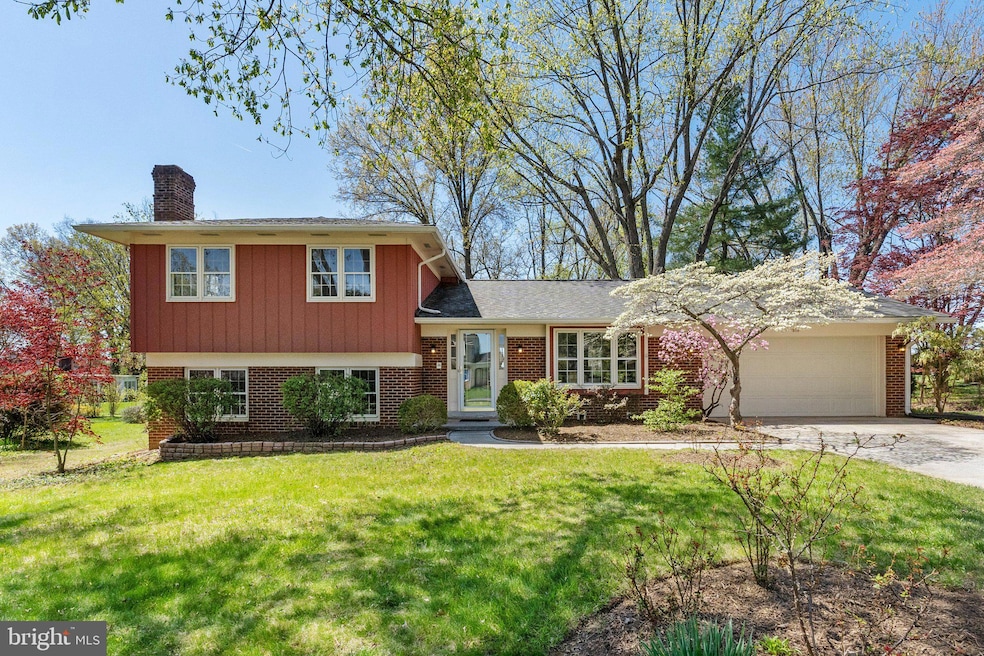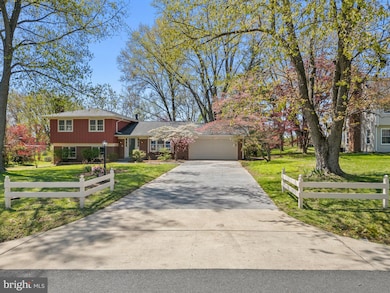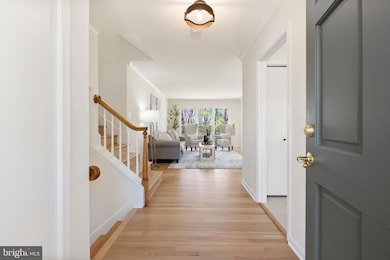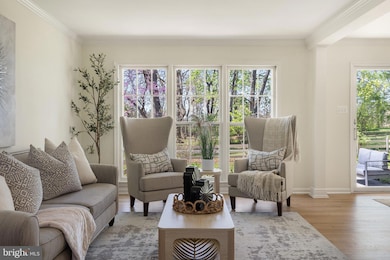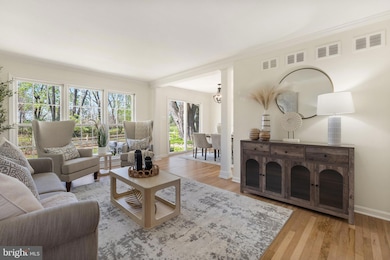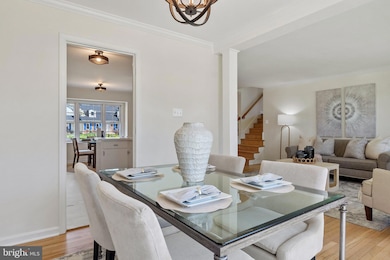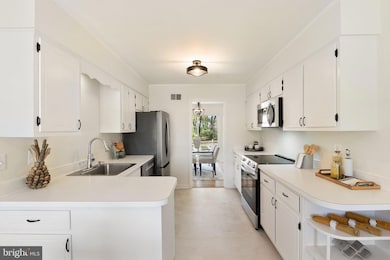
910 W Country Club Dr Purcellville, VA 20132
Estimated payment $4,683/month
Highlights
- Hot Property
- View of Trees or Woods
- Solid Hardwood Flooring
- Blue Ridge Middle School Rated A-
- Partially Wooded Lot
- Main Floor Bedroom
About This Home
Nestled in the heart of a beautiful Purcellville community, this charming home, built in 1972, holds the warmth and memories of the same family from the very beginning. The five siblings that grew up here share fond memories "spending countless hours with family and friends in the backyard," to include a mini soccer field they created with the small fruit trees defining the goal lines! The eldest sister shared, "it was a loving, safe, comfortable home and little town for all of us growing up." Together they have carefully maintained and prepared this home for its next chapter. The original hardwood floors throughout most of the home have just been professionally restored. Other updates include, fresh paint throughout (walls, ceilings and baseboards), brand new carpet, new light fixtures and stainless steel kitchen appliances. Additional updates include the furnace (2021), roof and gutters ( 2016), and all exterior paint (2024). This isn't just a house; it's a home brimming with a special family history. If you’re seeking a charming, move-in-ready home with rich history in a great location, step into 910 W Country Club Drive and become the next family to cherish its legacy.
Home Details
Home Type
- Single Family
Est. Annual Taxes
- $6,037
Year Built
- Built in 1972 | Remodeled in 2025
Lot Details
- 0.55 Acre Lot
- Partially Fenced Property
- Wood Fence
- Landscaped
- Level Lot
- Partially Wooded Lot
- Back and Front Yard
- Property is in excellent condition
- Property is zoned PV:R2
Parking
- 2 Car Direct Access Garage
- 6 Driveway Spaces
- Front Facing Garage
- Garage Door Opener
Property Views
- Woods
- Garden
Home Design
- Split Level Home
- Brick Exterior Construction
- Brick Foundation
- Slab Foundation
- Wood Siding
Interior Spaces
- Property has 3 Levels
- Ceiling Fan
- Wood Burning Fireplace
- Non-Functioning Fireplace
- Self Contained Fireplace Unit Or Insert
- Window Screens
- Family Room
- Living Room
- Dining Room
- Utility Room
- Laundry in unit
- Crawl Space
- Storm Windows
Kitchen
- Breakfast Room
- Eat-In Kitchen
Flooring
- Solid Hardwood
- Partially Carpeted
- Tile or Brick
- Luxury Vinyl Plank Tile
Bedrooms and Bathrooms
- Main Floor Bedroom
Utilities
- Central Heating and Cooling System
- Heating System Uses Oil
- Back Up Oil Heat Pump System
- Electric Water Heater
Additional Features
- More Than Two Accessible Exits
- Patio
Community Details
- No Home Owners Association
- Country Club Hills Subdivision
Listing and Financial Details
- Tax Lot 37
- Assessor Parcel Number 523496349000
Map
Home Values in the Area
Average Home Value in this Area
Tax History
| Year | Tax Paid | Tax Assessment Tax Assessment Total Assessment is a certain percentage of the fair market value that is determined by local assessors to be the total taxable value of land and additions on the property. | Land | Improvement |
|---|---|---|---|---|
| 2024 | $4,912 | $548,860 | $227,500 | $321,360 |
| 2023 | $4,573 | $522,670 | $227,500 | $295,170 |
| 2022 | $3,920 | $440,500 | $188,000 | $252,500 |
| 2021 | $3,949 | $402,980 | $148,000 | $254,980 |
| 2020 | $4,192 | $405,060 | $148,000 | $257,060 |
| 2019 | $3,500 | $334,890 | $138,000 | $196,890 |
| 2018 | $3,590 | $330,900 | $138,000 | $192,900 |
| 2017 | $3,728 | $331,390 | $138,000 | $193,390 |
| 2016 | $3,670 | $320,520 | $0 | $0 |
| 2015 | $3,387 | $160,400 | $0 | $160,400 |
| 2014 | $3,223 | $151,070 | $0 | $151,070 |
Property History
| Date | Event | Price | Change | Sq Ft Price |
|---|---|---|---|---|
| 04/24/2025 04/24/25 | For Sale | $749,000 | -- | $355 / Sq Ft |
Similar Homes in Purcellville, VA
Source: Bright MLS
MLS Number: VALO2094008
APN: 523-49-6349
- 201 N 33rd St
- 731 W Country Club Dr
- 711 W Country Club Dr
- 16940 Hillsboro Rd
- 126 S 29th St
- 230 N Brewster Ln
- 17520 Tranquility Rd
- 430 S 32nd St
- 36547 Innisbrook Cir
- 829 Pencoast Dr
- 141 N Hatcher Ave
- 161 N Hatcher Ave
- 151 N Hatcher Ave
- 140 S 20th St
- 206 Upper Brook Terrace
- 229 E Skyline Dr
- 17001 Lakewood Ct
- 228 E King James St
- 305 E Declaration Ct
- 36685 Whispering Oaks Ct
