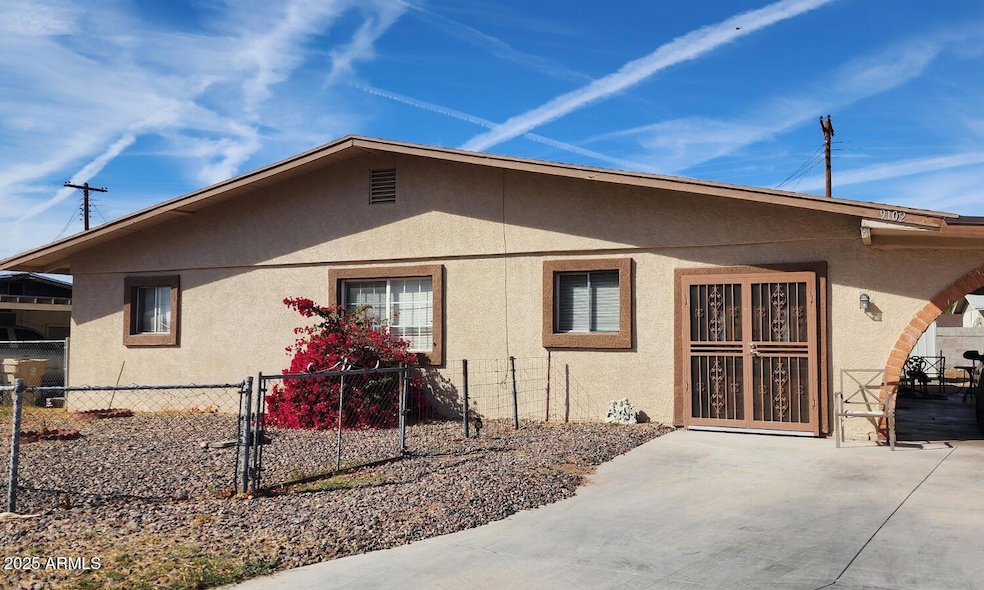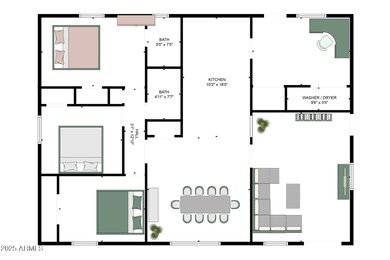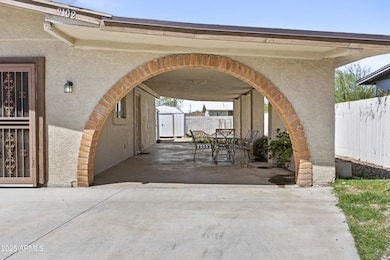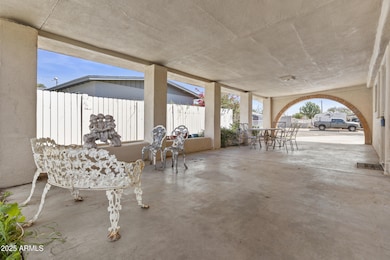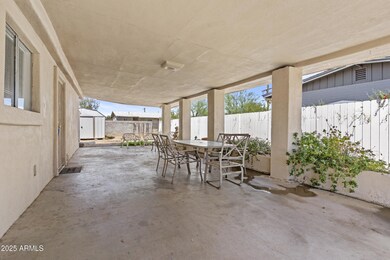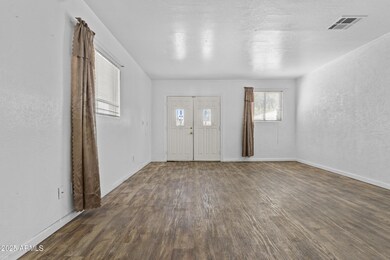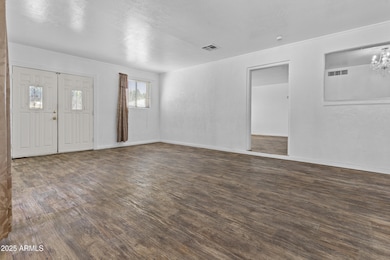
9102 E Vine Ave Mesa, AZ 85208
Superstition Country NeighborhoodHighlights
- No HOA
- Eat-In Kitchen
- Outdoor Storage
- Franklin at Brimhall Elementary School Rated A
- Cooling Available
- Ceiling Fan
About This Home
As of April 2025So Many Options for this Home! NO HOA. Large Lot. Wood-look linoleum flooring. Neutral paint. Updated Bathrooms. TWO large living rooms ... or use one for a spacious Dining Room! Large Utility room off of the Kitchen could be Pantry, Hobby Room, WFH Office - You Decide! Energy-Saving ceiling fans and block wall construction. Additional Storage sheds in back. At this price, it will not last long! Low maintenance yard with plenty of room. Inside laundry. All appliances convey.
Last Agent to Sell the Property
HomeSmart Brokerage Phone: 480-570-8548 License #SA546129000

Home Details
Home Type
- Single Family
Est. Annual Taxes
- $1,066
Year Built
- Built in 1960
Lot Details
- 7,893 Sq Ft Lot
- Desert faces the front and back of the property
- Partially Fenced Property
- Chain Link Fence
Parking
- 2 Carport Spaces
Home Design
- Composition Roof
- Block Exterior
- Stucco
Interior Spaces
- 1,755 Sq Ft Home
- 1-Story Property
- Ceiling Fan
- Laminate Flooring
Kitchen
- Eat-In Kitchen
- Built-In Microwave
Bedrooms and Bathrooms
- 3 Bedrooms
- 2 Bathrooms
Outdoor Features
- Outdoor Storage
Schools
- Stevenson Elementary School
- Smith Junior High School
- Skyline High School
Utilities
- Cooling Available
- Heating Available
- Septic Tank
Community Details
- No Home Owners Association
- Association fees include no fees
- Apache Trails Subdivision
Listing and Financial Details
- Tax Lot 97
- Assessor Parcel Number 218-45-097
Map
Home Values in the Area
Average Home Value in this Area
Property History
| Date | Event | Price | Change | Sq Ft Price |
|---|---|---|---|---|
| 04/24/2025 04/24/25 | Sold | $330,000 | -5.7% | $188 / Sq Ft |
| 03/25/2025 03/25/25 | For Sale | $349,900 | +6.0% | $199 / Sq Ft |
| 03/21/2025 03/21/25 | Off Market | $330,000 | -- | -- |
| 03/21/2025 03/21/25 | For Sale | $349,900 | +62.8% | $199 / Sq Ft |
| 08/22/2019 08/22/19 | Sold | $214,900 | -2.3% | $121 / Sq Ft |
| 07/15/2019 07/15/19 | Price Changed | $219,900 | -2.2% | $124 / Sq Ft |
| 06/14/2019 06/14/19 | Price Changed | $224,900 | -1.8% | $127 / Sq Ft |
| 05/31/2019 05/31/19 | For Sale | $229,000 | 0.0% | $129 / Sq Ft |
| 11/28/2012 11/28/12 | Rented | $850 | 0.0% | -- |
| 11/27/2012 11/27/12 | Under Contract | -- | -- | -- |
| 11/15/2012 11/15/12 | For Rent | $850 | -- | -- |
Tax History
| Year | Tax Paid | Tax Assessment Tax Assessment Total Assessment is a certain percentage of the fair market value that is determined by local assessors to be the total taxable value of land and additions on the property. | Land | Improvement |
|---|---|---|---|---|
| 2025 | $1,066 | $14,233 | -- | -- |
| 2024 | $1,085 | $13,555 | -- | -- |
| 2023 | $1,085 | $25,680 | $5,130 | $20,550 |
| 2022 | $1,057 | $19,980 | $3,990 | $15,990 |
| 2021 | $1,069 | $16,970 | $3,390 | $13,580 |
| 2020 | $498 | $12,730 | $2,540 | $10,190 |
| 2019 | $546 | $11,360 | $2,270 | $9,090 |
| 2018 | $532 | $10,200 | $2,040 | $8,160 |
| 2017 | $514 | $8,310 | $1,660 | $6,650 |
| 2016 | $503 | $6,000 | $1,200 | $4,800 |
| 2015 | $470 | $5,670 | $1,130 | $4,540 |
Mortgage History
| Date | Status | Loan Amount | Loan Type |
|---|---|---|---|
| Open | $164,000 | New Conventional | |
| Previous Owner | $94,800 | Unknown | |
| Previous Owner | $15,000 | Credit Line Revolving | |
| Previous Owner | $40,000 | No Value Available |
Deed History
| Date | Type | Sale Price | Title Company |
|---|---|---|---|
| Warranty Deed | $214,900 | Empire West Title Agency Llc | |
| Cash Sale Deed | $59,595 | Security Title Agency | |
| Trustee Deed | $25,501 | None Available | |
| Interfamily Deed Transfer | -- | Capital Title Agency |
Similar Homes in Mesa, AZ
Source: Arizona Regional Multiple Listing Service (ARMLS)
MLS Number: 6823035
APN: 218-45-097
- 9127 E Broadway Rd
- 8937 E Crescent Ave
- 417 S 89th Way
- 9231 E Carmel Ave
- 614 S 92nd Place
- 9017 E Butternut Ave
- 8832 E Pueblo Ave Unit 29
- 8832 E Pueblo Ave Unit 16
- 652 S Ellsworth Rd Unit 41
- 652 S Ellsworth Rd Unit 90
- 652 S Ellsworth Rd Unit 97
- 652 S Ellsworth Rd Unit 92
- 652 S Ellsworth Rd Unit 46
- 652 S Ellsworth Rd Unit 40
- 652 S Ellsworth Rd Unit 25
- 652 S Ellsworth Rd Unit 67
- 652 S Ellsworth Rd Unit 170
- 652 S Ellsworth Rd Unit 69
- 652 S Ellsworth Rd Unit 54
- 652 S Ellsworth Rd Unit 110
