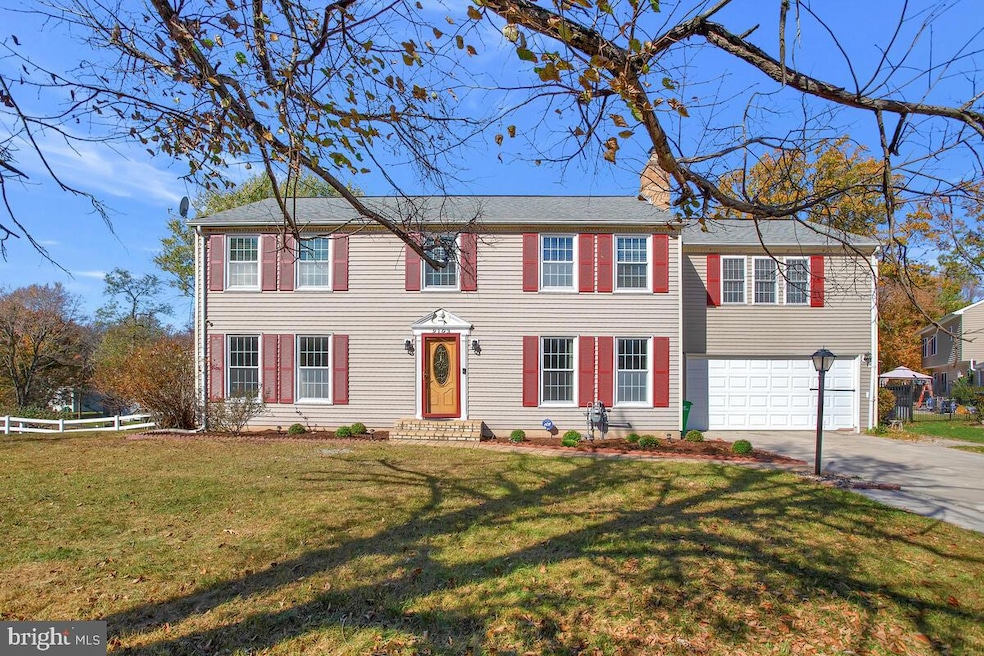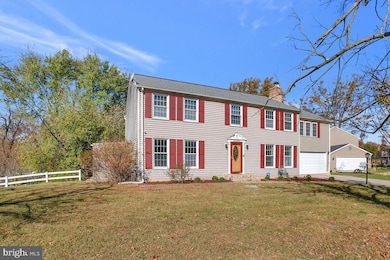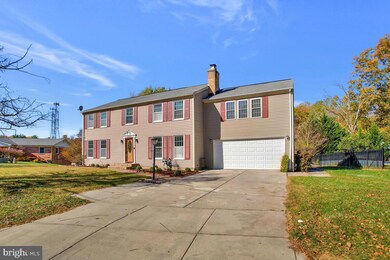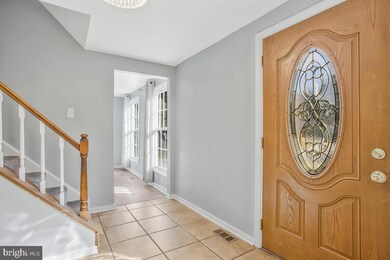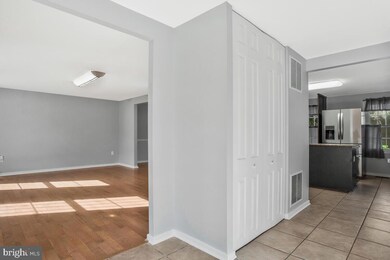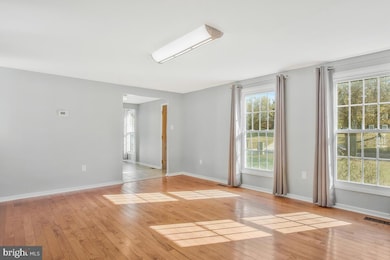
9103 Fairgreen Ct Upper Marlboro, MD 20772
Marlton NeighborhoodHighlights
- Private Pool
- 1 Fireplace
- Central Heating and Cooling System
- Colonial Architecture
- 2 Car Direct Access Garage
About This Home
As of January 2025There's more than meets the eye when it comes to this spacious single family home! This one checks ALL the boxes. On the main level you'll find a cozy living room with a fireplace, dining area, half bathroom and eat in kitchen. The kithen features stainless steel appliances, granite countertops and a bar pergect for entertaining. Upstairs there are 3 spacious bedrooms, a large hall bathroom with a standing shower and soaking tub and a MASSIVE owner's suite. The owner's suite includes a sitting area, walkin closet, and a private bathroom with standing shower and soaking tub. Going downstairs you'll find a fully finished basement with a full bathroom and a BONUS bedroom. Outdoor features include a deck, in ground pool, gazebo, and shed all fenced in. What more could you want? Schedule a tour today!
Home Details
Home Type
- Single Family
Est. Annual Taxes
- $7,063
Year Built
- Built in 1974
Lot Details
- 0.36 Acre Lot
- Property is zoned RR
HOA Fees
- $9 Monthly HOA Fees
Parking
- 2 Car Direct Access Garage
- Garage Door Opener
- Driveway
Home Design
- Colonial Architecture
- Frame Construction
Interior Spaces
- Property has 3 Levels
- 1 Fireplace
- Finished Basement
Bedrooms and Bathrooms
- 4 Bedrooms
Pool
- Private Pool
Utilities
- Central Heating and Cooling System
- Electric Water Heater
Community Details
- Marlton Subdivision
Listing and Financial Details
- Tax Lot 27
- Assessor Parcel Number 17151779735
Map
Home Values in the Area
Average Home Value in this Area
Property History
| Date | Event | Price | Change | Sq Ft Price |
|---|---|---|---|---|
| 01/22/2025 01/22/25 | Sold | $570,000 | 0.0% | $213 / Sq Ft |
| 11/24/2024 11/24/24 | Pending | -- | -- | -- |
| 11/24/2024 11/24/24 | Price Changed | $570,000 | +1.8% | $213 / Sq Ft |
| 11/22/2024 11/22/24 | Price Changed | $559,900 | -2.6% | $209 / Sq Ft |
| 11/08/2024 11/08/24 | For Sale | $575,000 | +25.0% | $215 / Sq Ft |
| 06/28/2019 06/28/19 | Sold | $460,000 | +2.2% | $110 / Sq Ft |
| 05/04/2019 05/04/19 | For Sale | $450,000 | -2.2% | $108 / Sq Ft |
| 04/22/2019 04/22/19 | Off Market | $460,000 | -- | -- |
| 04/11/2019 04/11/19 | For Sale | $450,000 | -- | $108 / Sq Ft |
Tax History
| Year | Tax Paid | Tax Assessment Tax Assessment Total Assessment is a certain percentage of the fair market value that is determined by local assessors to be the total taxable value of land and additions on the property. | Land | Improvement |
|---|---|---|---|---|
| 2024 | $399 | $475,333 | $0 | $0 |
| 2023 | $398 | $448,167 | $0 | $0 |
| 2022 | $398 | $421,000 | $92,300 | $328,700 |
| 2021 | $398 | $386,567 | $0 | $0 |
| 2020 | $5,630 | $352,133 | $0 | $0 |
| 2019 | $4,549 | $317,700 | $101,100 | $216,600 |
| 2018 | $4,680 | $314,933 | $0 | $0 |
| 2017 | $4,339 | $312,167 | $0 | $0 |
| 2016 | -- | $309,400 | $0 | $0 |
| 2015 | $3,731 | $295,700 | $0 | $0 |
| 2014 | $3,731 | $282,000 | $0 | $0 |
Mortgage History
| Date | Status | Loan Amount | Loan Type |
|---|---|---|---|
| Open | $559,675 | FHA | |
| Previous Owner | $30,075 | New Conventional | |
| Previous Owner | $447,233 | FHA | |
| Previous Owner | $451,668 | FHA | |
| Previous Owner | $20,000 | Stand Alone Second |
Deed History
| Date | Type | Sale Price | Title Company |
|---|---|---|---|
| Deed | $570,000 | Advantage Title | |
| Deed | $460,000 | Assurance Title Llc | |
| Deed | -- | -- | |
| Deed | -- | -- | |
| Deed | $196,000 | -- |
Similar Homes in Upper Marlboro, MD
Source: Bright MLS
MLS Number: MDPG2131790
APN: 15-1779735
- 9429 Fairhaven Ave
- 11508 Tyre St
- 12009 Berrybrook Terrace
- 9709 Tam o Shanter Dr
- 9207 Midland Turn
- 12117 Wheeling Ave
- 9707 Muirfield Dr
- 9710 Muirfield Dr
- 9109 Fairhaven Ave
- 9600 Mount Laurel Ct
- 9110 Midland Turn
- 12315 Wheeling Ave
- 11014 Pompey Dr
- 12506 Wallace Ln
- 12416 Dorsey Ln
- 11204 Pompey Dr
- 0 Heathermore Blvd Unit MDPG2132402
- 12304 Putters Ct
- 9900 Rodin Ct
- 8811 Fairhaven Ave
