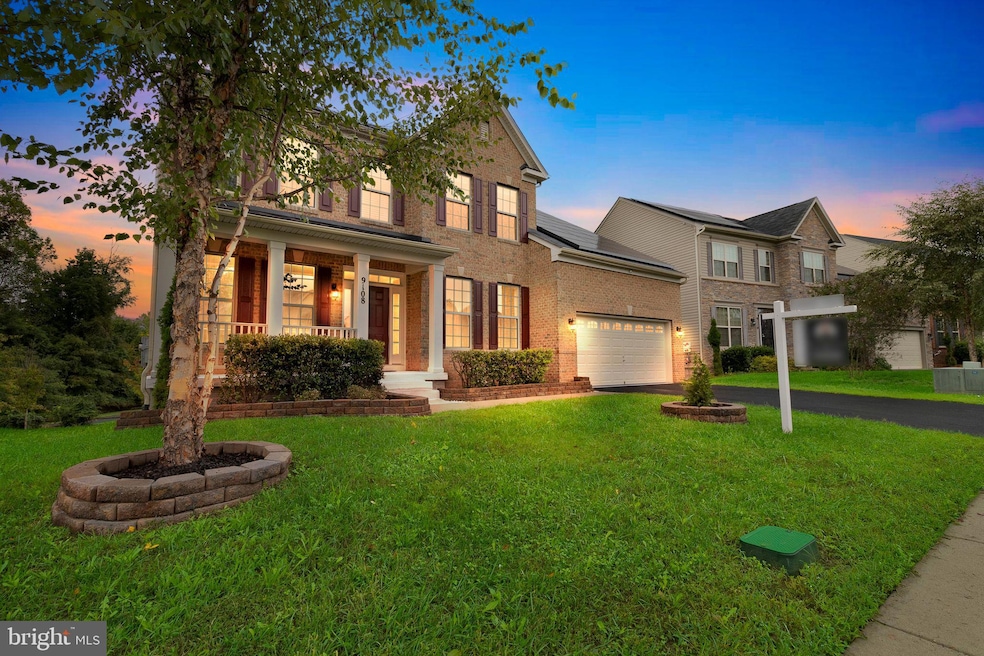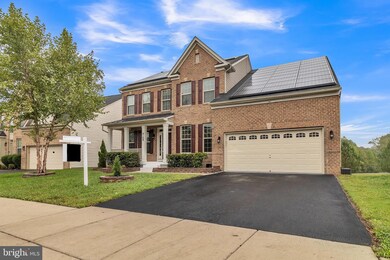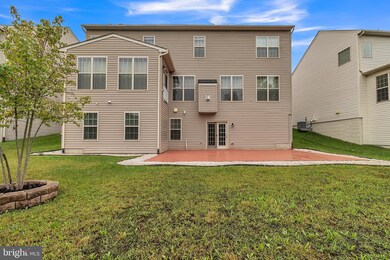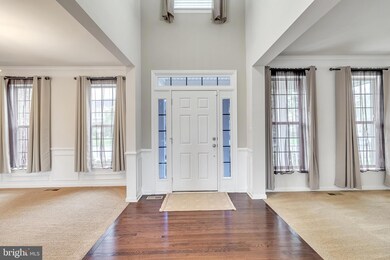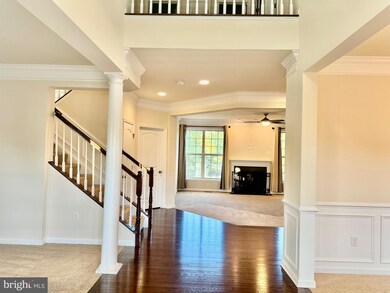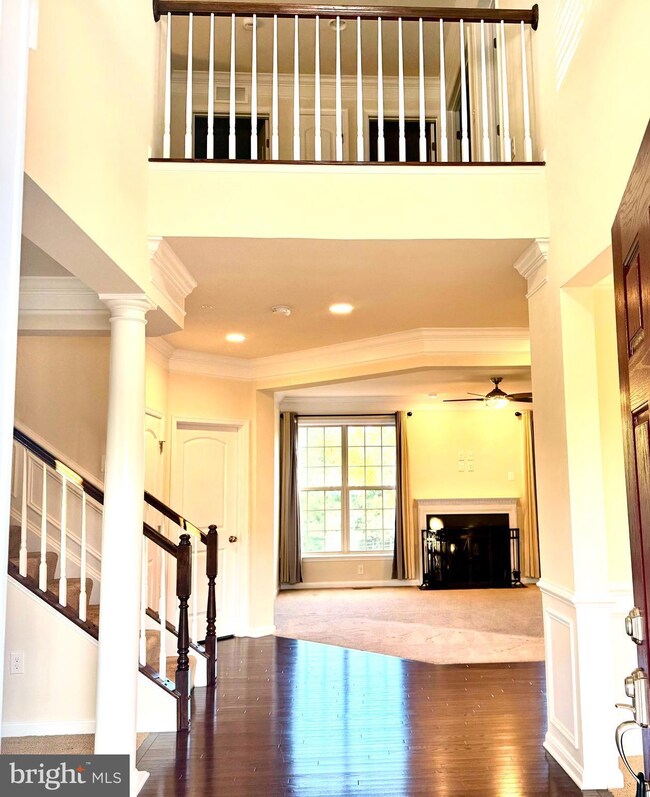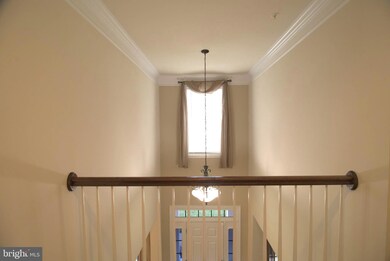
9108 Glenarden Pkwy Glenarden, MD 20706
Glenarden NeighborhoodHighlights
- Fitness Center
- Clubhouse
- 1 Fireplace
- Colonial Architecture
- Wood Flooring
- Community Pool
About This Home
As of January 2025LOCATION! LOCATION! LOCATION! YOU DO NOT WANT TO MISS OUT ON THIS BEAUTIFUL DR HORTON COVINGTON MODEL HOME! This property offers 4,792 square feet of finished living space, including 1,624 square feet of basement living with 1 bedroom, 1 full bath, and 1 kitchenette that comes with a set-up for a washer/dryer and electric stove for easy conversion to a full kitchen! This home is nestled in the flourishing Woodmore Towne Centre and is MOVE-IN READY and READY FOR YOU TO CALL IT HOME!! Upon entering the two-story foyer, you are immediately greeted with an open concept floor plan, which also compliments the openness and community warmth that this neighborhood offers. This home is like new and boasts 5 bedrooms, 4 and a half bathrooms, gourmet eat-in kitchen with a breakfast nook, walk-out basement, front porch, formal dining room and so much more!! The patio is the perfect size for entertaining friends, neighbors, and family! And when you're done for the day, make your way upstairs and relax in your super-sized owner's suite, complete with a luxurious soaking tub and shower! Oh, did I mention the huge owner's walk-in closet? To relax outside of your home, take a stroll through the neighborhood, or get some exercise at the community's pool, tennis and basketball courts; or fitness center located in the community club house! And in walking distance, you have the gem of Glenarden; Woodmore Towne Centre, which offers Wegmans, Costco, Nordstrom’s Rack, Best Buy, Nike Store, Copper Canyon, and At Home! But it doesn't stop there! Woodmore Towne Centre, offers a number of other shopping options, eat in restaurants, and other amenities! In addition to all this, you will be living in a great community, and amongst great neighbors! It really doesn’t get much better than this!! This gorgeous 7-year-old DR Horton Covington model home at Woodmore Towne Centre is waiting for you to call it HOME!
Last Buyer's Agent
Rich Thomas
Redfin Corp

Home Details
Home Type
- Single Family
Est. Annual Taxes
- $10,418
Year Built
- Built in 2017
Lot Details
- 7,381 Sq Ft Lot
- Property is in very good condition
- Property is zoned TACE
HOA Fees
- $106 Monthly HOA Fees
Parking
- 2 Car Attached Garage
- 2 Driveway Spaces
- Front Facing Garage
- On-Street Parking
Home Design
- Colonial Architecture
- Brick Exterior Construction
- Permanent Foundation
- Frame Construction
- Shingle Roof
Interior Spaces
- Property has 3 Levels
- Tray Ceiling
- Ceiling height of 9 feet or more
- Ceiling Fan
- 1 Fireplace
Flooring
- Wood
- Carpet
Bedrooms and Bathrooms
Finished Basement
- Heated Basement
- Walk-Out Basement
Schools
- Kingsford Elementary School
- Ernest Everett Just Middle School
- C H Flowers High School
Utilities
- Central Heating and Cooling System
- Natural Gas Water Heater
Listing and Financial Details
- Tax Lot 11
- Assessor Parcel Number 17135540981
Community Details
Overview
- Association fees include common area maintenance, snow removal
- Woodmore Towne Centre At Glenarden HOA
- Woodmore Towne Centre Subdivision, Dr Horton Covington Model Floorplan
- Property Manager
Amenities
- Clubhouse
Recreation
- Tennis Courts
- Community Basketball Court
- Community Playground
- Fitness Center
- Community Pool
Map
Home Values in the Area
Average Home Value in this Area
Property History
| Date | Event | Price | Change | Sq Ft Price |
|---|---|---|---|---|
| 01/17/2025 01/17/25 | Sold | $850,000 | 0.0% | $177 / Sq Ft |
| 12/03/2024 12/03/24 | Pending | -- | -- | -- |
| 10/05/2024 10/05/24 | For Sale | $849,999 | +61.9% | $177 / Sq Ft |
| 01/30/2018 01/30/18 | Sold | $525,000 | -1.9% | -- |
| 11/13/2017 11/13/17 | Pending | -- | -- | -- |
| 11/13/2017 11/13/17 | For Sale | $535,000 | -- | -- |
Tax History
| Year | Tax Paid | Tax Assessment Tax Assessment Total Assessment is a certain percentage of the fair market value that is determined by local assessors to be the total taxable value of land and additions on the property. | Land | Improvement |
|---|---|---|---|---|
| 2024 | $10,759 | $611,100 | $0 | $0 |
| 2023 | $9,785 | $554,100 | $100,600 | $453,500 |
| 2022 | $9,560 | $540,333 | $0 | $0 |
| 2021 | $9,390 | $526,567 | $0 | $0 |
| 2020 | $9,162 | $512,800 | $70,300 | $442,500 |
| 2019 | $8,579 | $512,800 | $70,300 | $442,500 |
| 2018 | $0 | $512,800 | $70,300 | $442,500 |
| 2017 | $160 | $542,400 | $0 | $0 |
| 2016 | -- | $8,200 | $0 | $0 |
| 2015 | -- | $8,200 | $0 | $0 |
| 2014 | -- | $8,200 | $0 | $0 |
Mortgage History
| Date | Status | Loan Amount | Loan Type |
|---|---|---|---|
| Open | $840,300 | VA | |
| Closed | $840,300 | VA | |
| Previous Owner | $516,500 | VA | |
| Closed | $0 | VA |
Deed History
| Date | Type | Sale Price | Title Company |
|---|---|---|---|
| Warranty Deed | $850,000 | Universal Title | |
| Warranty Deed | $850,000 | Universal Title | |
| Deed | $525,000 | Residential Title & Escrow C |
Similar Home in Glenarden, MD
Source: Bright MLS
MLS Number: MDPG2125802
APN: 13-5540981
- 9207 Glenarden Pkwy
- 2606 Saint Nicholas Way
- 3509 Tyrol Dr
- 3609 Jeff Rd
- 9510 Weshire Dr
- 9406 Geaton Park Place
- 9810 Smithview Place
- 9624 Smithview Place
- 1522 5th St
- 1515 3rd St
- 8904 Bold St
- 9021 Taylor St
- 3613 Brightseat Rd
- 9619 Byward Blvd
- 9903 Quiet Glen Ct
- 3007 Saint Josephs Dr
- 2510 Huntley Ct
- 2326 Campus Way N
- 9402 Utica Place
- 3044 Mia Ln
