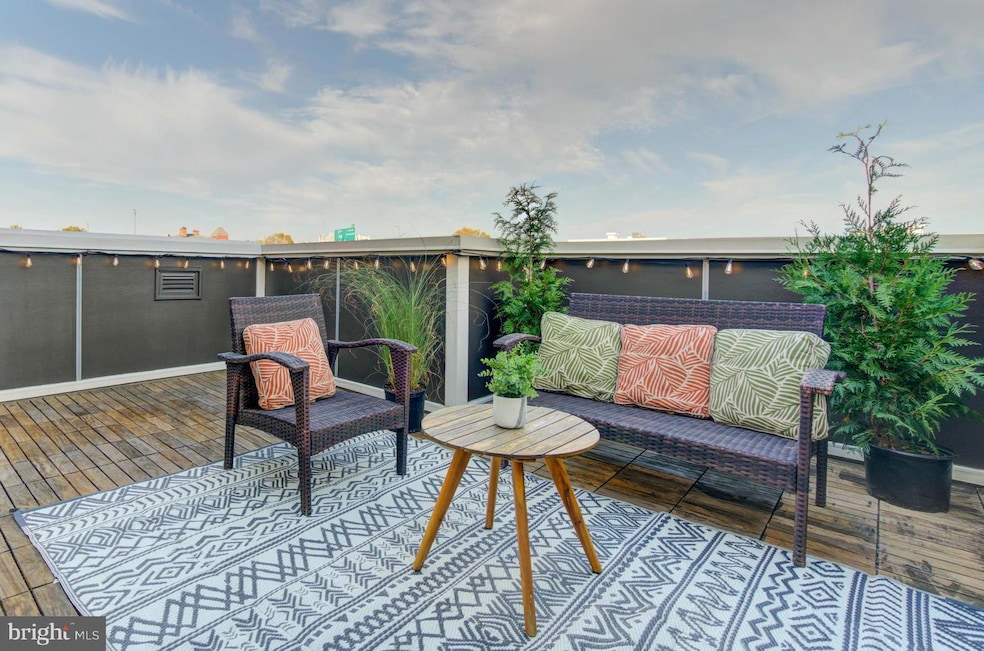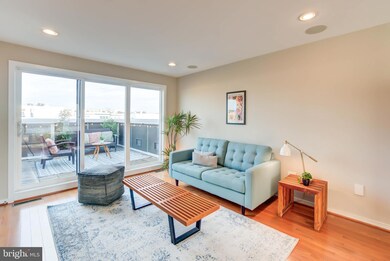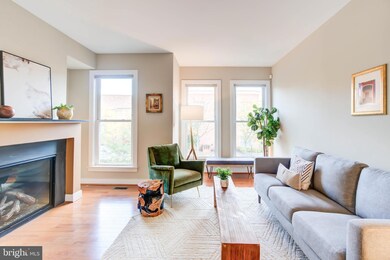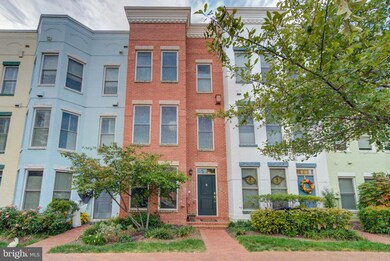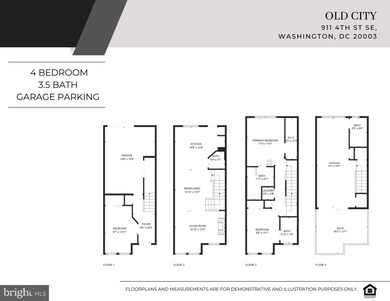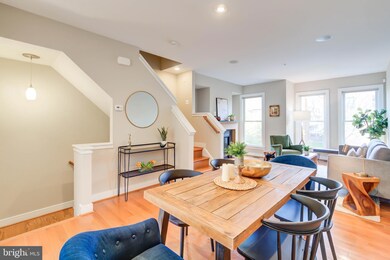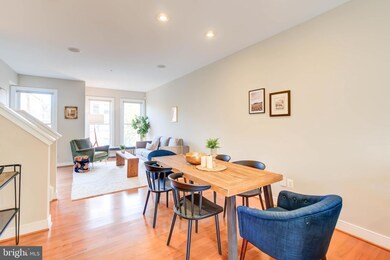
911 4th St SE Washington, DC 20003
Navy Yard NeighborhoodHighlights
- Gourmet Kitchen
- Open Floorplan
- Deck
- City View
- Federal Architecture
- 4-minute walk to Washington Canal Park
About This Home
As of November 2024Welcome to this stellar eco-friendly row home located in the heart of Navy Yard! This LEED-certified property offers 3 bedrooms, 3.5 bathrooms, and a perfect blend of modern living with environmental consciousness.
First Floor: Entry level bedroom or home office with direct access to the attached garage, combining comfort and practicality.
Second Floor: The open-concept design on this floor features beautiful hardwood floors, a half bath, a deck with a gas grill, and a fireplace for cozy evenings. The kitchen is a chef’s dream, offering a large peninsula, stainless steel appliances, Corian countertops and a pantry. Whether cooking for yourself or entertaining, it’s designed for convenience and style.
Primary Suite & Bedrooms: On the upper floor, the primary suite provides a peaceful retreat, complete with a spacious walk-in closet featuring Elfa shelving and a spa-like ensuite bath with a double vanity. A second spacious bedroom, with its own full bath, provides plenty of room for family or guests. The washer and dryer laundry room are also conveniently located on this floor.
Top Floor & Rooftop Terrace: The fourth floor offers flexibility with a space for a second living room or bedroom. This level is also already plumbed for a wet bar! Outside, the expansive rooftop terrace comes with a retractable awning and offers one of the best morning views of sunrise!
Located near grocery stores, gyms, top-rated restaurants, and all the conveniences of Navy Yard and Capitol Hill, this home combines style, space, and urban living.
Square footage is estimated based on 4 stories above grade not including the garage.
Townhouse Details
Home Type
- Townhome
Est. Annual Taxes
- $4,264
Year Built
- Built in 2011
Lot Details
- 656 Sq Ft Lot
- Downtown Location
- Property is in excellent condition
HOA Fees
- $100 Monthly HOA Fees
Parking
- 1 Car Attached Garage
- Garage Door Opener
Home Design
- Federal Architecture
- Brick Exterior Construction
- Slab Foundation
Interior Spaces
- Property has 4 Levels
- Open Floorplan
- Ceiling Fan
- Recessed Lighting
- Gas Fireplace
- ENERGY STAR Qualified Windows
- Window Treatments
- Family Room
- Living Room
- Dining Room
- Wood Flooring
- City Views
Kitchen
- Gourmet Kitchen
- Stove
- Built-In Microwave
- ENERGY STAR Qualified Refrigerator
- ENERGY STAR Qualified Dishwasher
- Stainless Steel Appliances
- Kitchen Island
- Disposal
Bedrooms and Bathrooms
- Main Floor Bedroom
- En-Suite Primary Bedroom
- En-Suite Bathroom
- Walk-In Closet
Laundry
- Laundry Room
- Laundry on upper level
- Dryer
- ENERGY STAR Qualified Washer
Home Security
Outdoor Features
- Balcony
- Deck
- Outdoor Grill
Utilities
- Zoned Heating and Cooling System
- Heat Pump System
- Electric Water Heater
- Municipal Trash
Listing and Financial Details
- Tax Lot 863
- Assessor Parcel Number 0798//0863
Community Details
Overview
- Association fees include snow removal, management
- Building Winterized
- Navy Yard Subdivision
- Property Manager
Pet Policy
- Dogs and Cats Allowed
Security
- Carbon Monoxide Detectors
- Fire and Smoke Detector
Map
Home Values in the Area
Average Home Value in this Area
Property History
| Date | Event | Price | Change | Sq Ft Price |
|---|---|---|---|---|
| 11/22/2024 11/22/24 | Sold | $1,200,000 | 0.0% | $589 / Sq Ft |
| 10/31/2024 10/31/24 | For Sale | $1,200,000 | -- | $589 / Sq Ft |
Tax History
| Year | Tax Paid | Tax Assessment Tax Assessment Total Assessment is a certain percentage of the fair market value that is determined by local assessors to be the total taxable value of land and additions on the property. | Land | Improvement |
|---|---|---|---|---|
| 2024 | $4,264 | $1,090,330 | $407,260 | $683,070 |
| 2023 | $8,480 | $1,081,600 | $404,720 | $676,880 |
| 2022 | $8,074 | $1,028,530 | $387,440 | $641,090 |
| 2021 | $8,108 | $1,030,260 | $383,600 | $646,660 |
| 2020 | $7,857 | $1,000,090 | $378,380 | $621,710 |
| 2019 | $7,516 | $959,040 | $364,930 | $594,110 |
| 2018 | $8,020 | $1,016,840 | $0 | $0 |
| 2017 | $7,404 | $943,490 | $0 | $0 |
| 2016 | $6,999 | $915,970 | $0 | $0 |
| 2015 | $6,365 | $820,210 | $0 | $0 |
| 2014 | $5,852 | $758,690 | $0 | $0 |
Mortgage History
| Date | Status | Loan Amount | Loan Type |
|---|---|---|---|
| Open | $1,140,000 | New Conventional | |
| Closed | $1,140,000 | New Conventional |
Deed History
| Date | Type | Sale Price | Title Company |
|---|---|---|---|
| Deed | $1,200,000 | First American Title | |
| Deed | $1,200,000 | First American Title | |
| Special Warranty Deed | $375,000 | -- |
Similar Homes in Washington, DC
Source: Bright MLS
MLS Number: DCDC2153388
APN: 0798-0863
- 913 4th St SE
- 335 I St SE
- 906 3rd Place SE
- 316 I St SE
- 932 4th St SE
- 909 5th St SE
- 921 5th St SE
- 1021 3rd Place SE
- 1043 5th St SE
- 417 G St SE
- 1000 New Jersey Ave SE Unit 608
- 1000 New Jersey Ave SE Unit 516
- 1000 New Jersey Ave SE Unit 528
- 1000 New Jersey Ave SE Unit 216
- 1000 New Jersey Ave SE Unit 515
- 1000 New Jersey Ave SE Unit 709
- 1000 New Jersey Ave SE Unit PH15
- 1000 New Jersey Ave SE Unit 305
- 1000 New Jersey Ave SE Unit 804
- 1000 New Jersey Ave SE Unit 829
