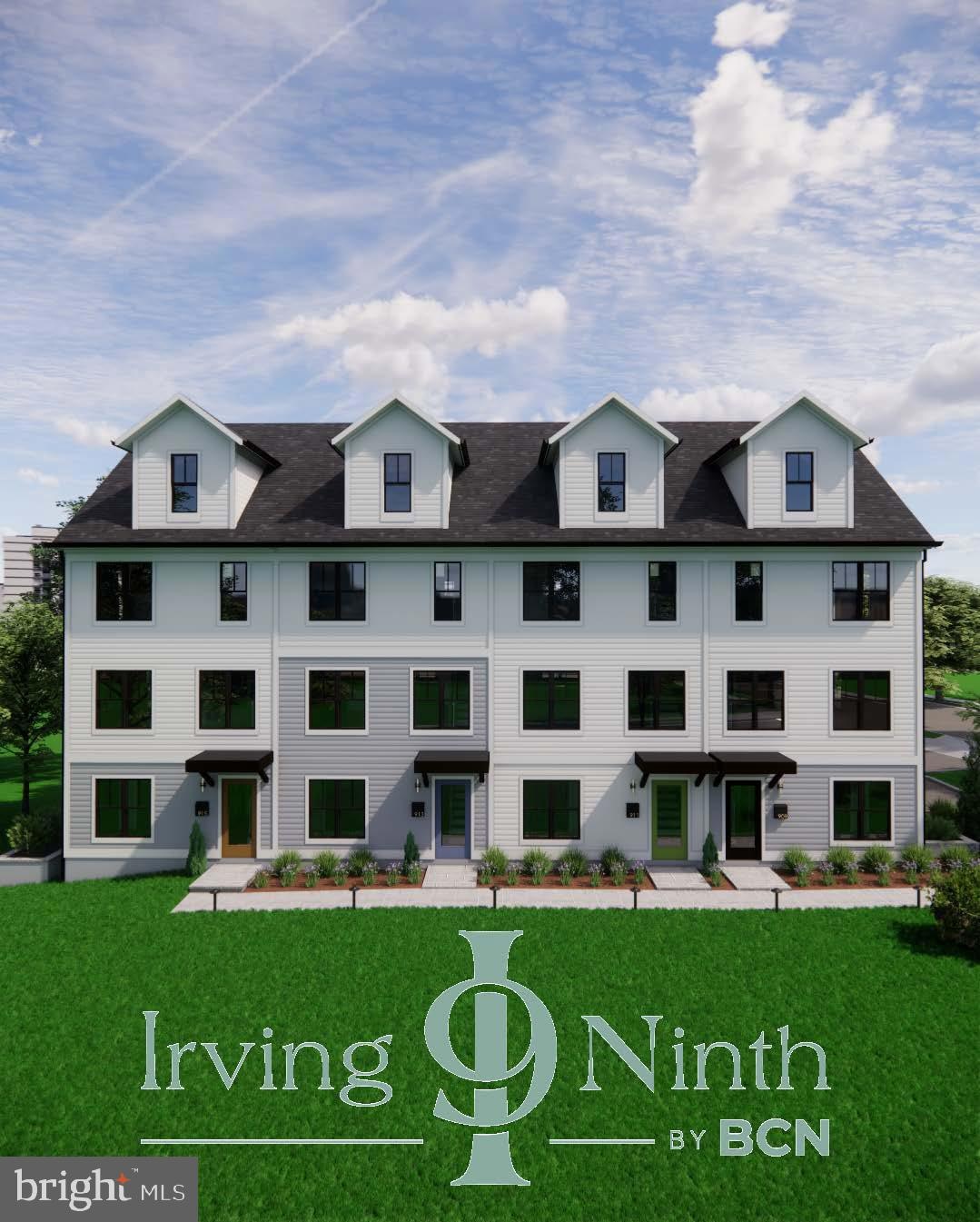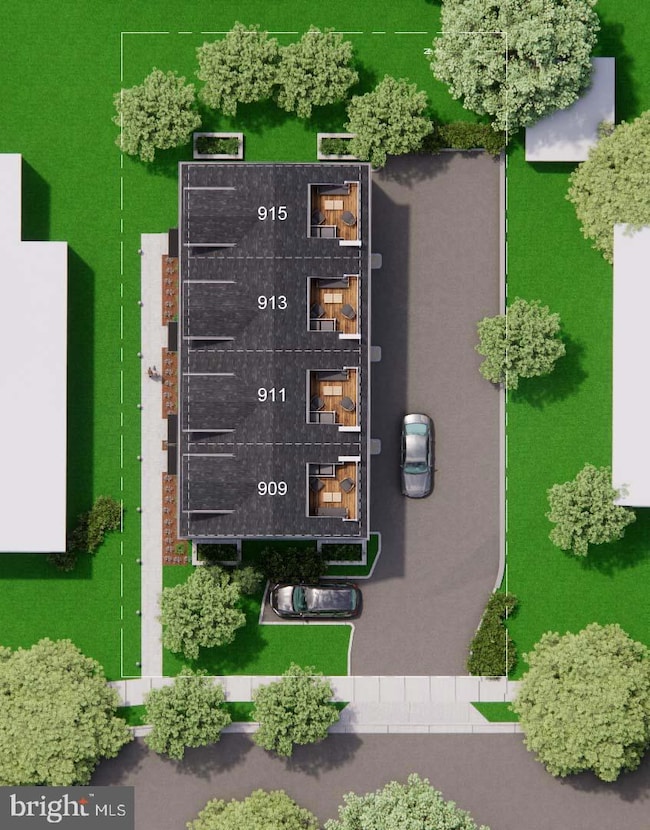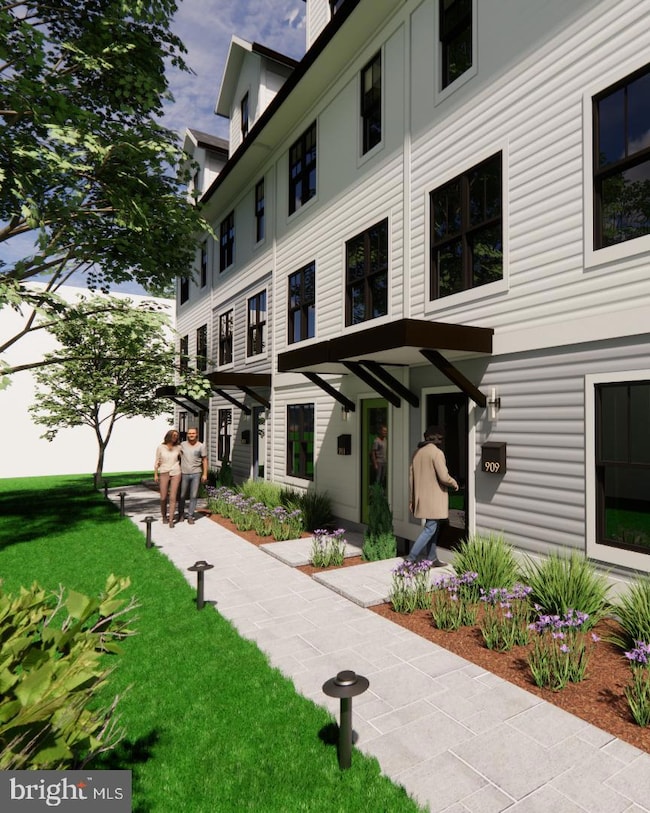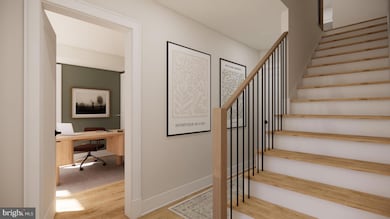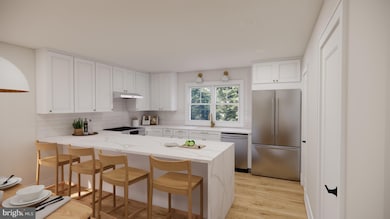
911 N Irving St Arlington, VA 22201
Lyon Park NeighborhoodEstimated payment $9,661/month
Highlights
- New Construction
- Rooftop Deck
- Transitional Architecture
- Long Branch Elementary School Rated A
- Open Floorplan
- Engineered Wood Flooring
About This Home
Welcome to 911 N. Irving Street, one of four luxury townhomes under construction and now framed in the Lyon Park community of IRVING + NINTH. Pricing is for TURNKEY homes-- no additional options pricing expected. Offering suburban serenity with urban accessibility, IRVING & NINTH provides the opportunity to live in one of Arlington’s most dynamic and desirable communities, with modern luxury meeting timeless neighborhood charm. Residents have ideal proximity to top-rated restaurants, boutique shops, charming cafés, and a lively nightlife scene, all while enjoying the tranquility of a tree-lined residential neighborhood. Lyon Park puts incredible outdoor spots, including Lyon Park, Rocky Run Park, and the Custis Trail, right at your fingertips. With walkable proximity to the Clarendon Metro Station and quick access to GW parkway, I-66 and I-395, commuting to Downtown D.C., the Pentagon, or National Landing is seamless.
The 4 Bed residence spans a 2,000 square foot open floor plan and is finished with wide plank engineered white oak flooring, sleek trim and large windows. The star of the open kitchen, dining, family room is the chic and functional kitchen with a striking waterfall quartz peninsula. Each of the 4 elegantly designed ensuite bathrooms boasts furniture-style vanities and premium finishes. The private rooftop terrace features sprawling urban views for outdoor relaxation. A two-car garage ensures both convenience and security for effortless urban living.
Unlike high-rise living, an IRVING + NINTH townhome provides a greater sense of space and privacy, while still fostering a strong community connection. Don’t miss your chance to own this exclusive residence.
Renderings are representative only and subject to change / variation. Renderings reflect 909 windows.
Townhouse Details
Home Type
- Townhome
Est. Annual Taxes
- $11,868
Year Built
- 1910
Lot Details
- 763 Sq Ft Lot
- North Facing Home
- Property is in excellent condition
HOA Fees
- $300 Monthly HOA Fees
Parking
- 2 Car Attached Garage
- Rear-Facing Garage
Home Design
- Transitional Architecture
- Slab Foundation
- Architectural Shingle Roof
Interior Spaces
- Property has 4 Levels
- Open Floorplan
- Recessed Lighting
- Dining Area
- Engineered Wood Flooring
Kitchen
- Breakfast Area or Nook
- Electric Oven or Range
- Built-In Range
- Range Hood
- Dishwasher
- Upgraded Countertops
- Disposal
Bedrooms and Bathrooms
- En-Suite Bathroom
- Walk-In Closet
- Bathtub with Shower
- Walk-in Shower
Laundry
- Laundry on upper level
- Electric Front Loading Dryer
- Front Loading Washer
Schools
- Long Branch Elementary School
- Jefferson Middle School
- Washington-Liberty High School
Utilities
- Zoned Heating and Cooling System
- Programmable Thermostat
- Electric Water Heater
- Municipal Trash
Additional Features
- Doors with lever handles
- Rooftop Deck
- Urban Location
Listing and Financial Details
- Assessor Parcel Number 19-008-037
Community Details
Overview
- $1,000 Capital Contribution Fee
- Association fees include common area maintenance, reserve funds, snow removal
- Built by BCN Homes
- Lyon Park Subdivision
Amenities
- Common Area
Pet Policy
- Pets Allowed
Map
Home Values in the Area
Average Home Value in this Area
Tax History
| Year | Tax Paid | Tax Assessment Tax Assessment Total Assessment is a certain percentage of the fair market value that is determined by local assessors to be the total taxable value of land and additions on the property. | Land | Improvement |
|---|---|---|---|---|
| 2024 | $11,868 | $1,148,900 | $993,800 | $155,100 |
| 2023 | $11,730 | $1,138,800 | $983,800 | $155,000 |
| 2022 | $11,418 | $1,108,500 | $934,600 | $173,900 |
| 2021 | $10,354 | $1,005,200 | $874,500 | $130,700 |
| 2020 | $9,723 | $947,700 | $821,500 | $126,200 |
| 2019 | $9,191 | $895,800 | $768,500 | $127,300 |
| 2018 | $8,626 | $857,500 | $715,500 | $142,000 |
| 2017 | $8,360 | $831,000 | $689,000 | $142,000 |
| 2016 | $6,976 | $703,900 | $580,000 | $123,900 |
| 2015 | $6,446 | $647,200 | $609,400 | $37,800 |
| 2014 | $6,446 | $647,200 | $609,400 | $37,800 |
Property History
| Date | Event | Price | Change | Sq Ft Price |
|---|---|---|---|---|
| 03/20/2025 03/20/25 | For Sale | $1,499,900 | -7.7% | $864 / Sq Ft |
| 01/27/2022 01/27/22 | For Sale | $1,625,000 | +1.9% | $1,241 / Sq Ft |
| 10/13/2021 10/13/21 | Sold | $1,595,000 | -- | $1,218 / Sq Ft |
| 09/12/2021 09/12/21 | Pending | -- | -- | -- |
Deed History
| Date | Type | Sale Price | Title Company |
|---|---|---|---|
| Deed | $1,625,000 | None Available |
Mortgage History
| Date | Status | Loan Amount | Loan Type |
|---|---|---|---|
| Open | $1,276,000 | Commercial | |
| Closed | $1,276,000 | Commercial |
Similar Homes in Arlington, VA
Source: Bright MLS
MLS Number: VAAR2054736
APN: 19-008-011
- 821 N Jackson St
- 3129 7th St N
- 1020 N Highland St Unit 223
- 809 N Kenmore St
- 607 N Hudson St
- 1021 N Garfield St Unit B39
- 1021 N Garfield St Unit 831
- 1021 N Garfield St Unit 328
- 3409 Wilson Blvd Unit 413
- 3409 Wilson Blvd Unit 211
- 3409 Wilson Blvd Unit 204
- 3409 Wilson Blvd Unit 703
- 1201 N Garfield St Unit 315
- 1205 N Garfield St Unit 609
- 3500 7th St N
- 901 N Monroe St Unit 416
- 901 N Monroe St Unit 409
- 901 N Monroe St Unit 209
- 1200 N Hartford St Unit 609
- 3220 5th St N
