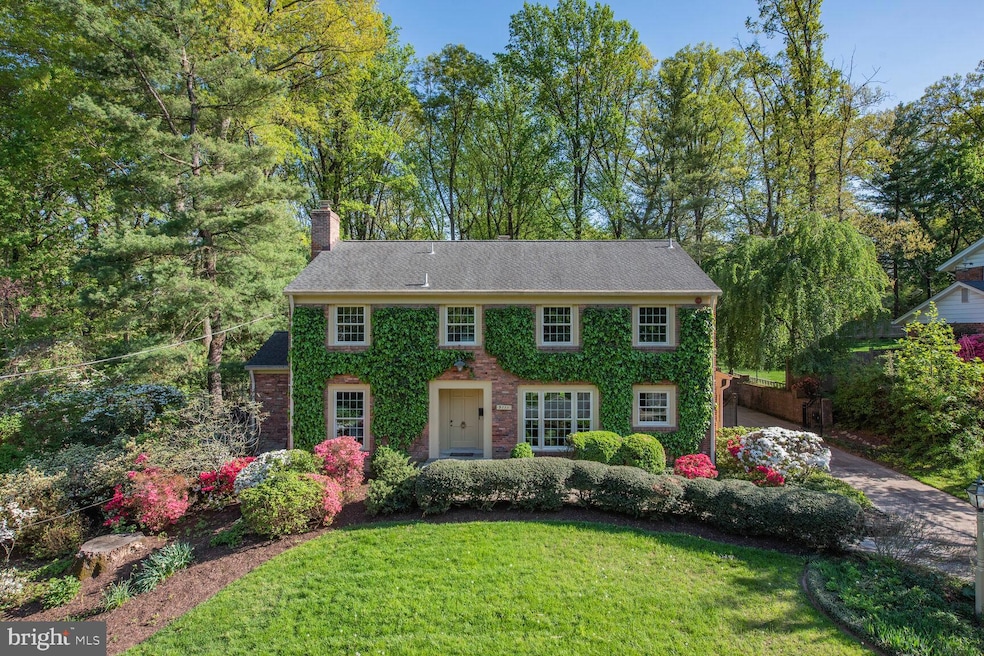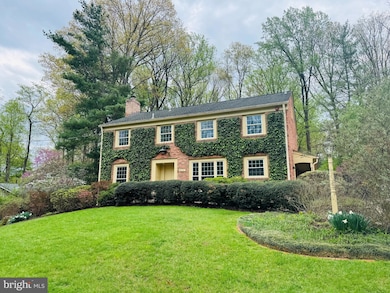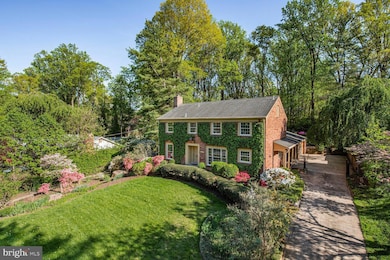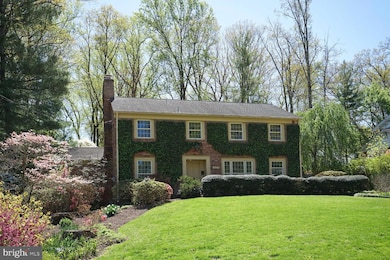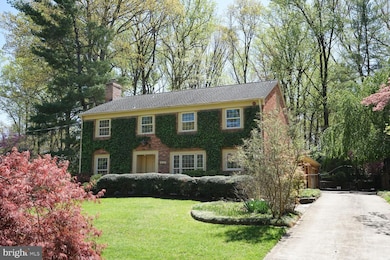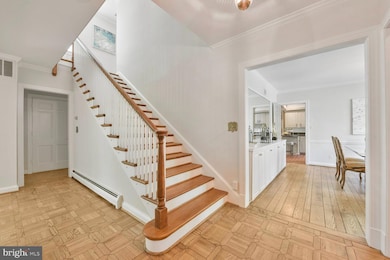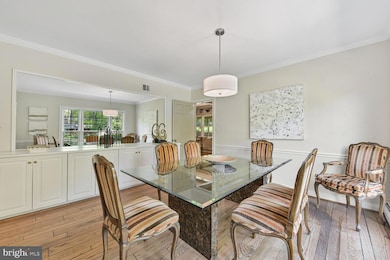
9111 Hamilton Dr Fairfax, VA 22031
Mantua NeighborhoodEstimated payment $7,384/month
Highlights
- Hot Property
- Colonial Architecture
- Wood Flooring
- Mantua Elementary School Rated A
- Recreation Room
- 2 Fireplaces
About This Home
Stately All-Brick Colonial in the Heart of Mantua – Over 4,100 Finished Sq Ft on Nearly Half an Acre in one of Northern Virginia’s most desirable neighborhoods. This elegant, custom-built colonial—admired for years by neighbors for its classic brick façade, ivy-covered front, and beautifully manicured gardens—is finally on the market. Inside, freshly painted interiors and a warm, inviting layout make this home ideal for both everyday living and entertaining. The sunlit living room is a standout, featuring a dramatic floor-to-ceiling picture window with views of the serene rear patio and lush backyard.The home offers 4 bedrooms, 3 full baths, and 2 half baths. The expanded primary suite is a true retreat, complete with a luxurious ensuite bathroom featuring a jacuzzi tub and separate shower. Laundry Room is located on the upper floor. A formal dining room provides a classic setting for gatherings, while the cozy fireside family room—with its oversized brick wood-burning fireplace and floor-to-ceiling window overlooking the patio—offers the perfect place to relax.Finished lower level has a rec room with built-in shelving and several other storage/hobby rooms. A large workshop also houses the mechanical equipment. Additional features include a 2-car side-loading garage, remote-controlled security gate, and a fully fenced backyard for added privacy.Location is everything! Just two blocks from Eakin Park and a short walk to the Fairfax Cross County Trail. The elementary school is only three blocks away, and the popular Mantua Swim & Tennis Club is just a 10-minute stroll. Commuting is a breeze with quick access to Dunn Loring and Vienna Metro stations, and major routes including I-66, I-395, Route 29, Route 50, and the Capital Beltway. Inova Fairfax Hospital, the vibrant Mosaic District, Trader Joe’s are all conveniently located at nearby.Located in the award-winning Woodson High School Pyramid, this home combines space, style, and an unbeatable community setting.Please Note: The home is part of an estate and, while in excellent move-in condition, is being sold strictly AS IS.Don’t miss this rare opportunity to own a truly special home in the heart of Mantua.Open Sunday April 27, 2-4 pm
Open House Schedule
-
Sunday, April 27, 20252:00 to 4:00 pm4/27/2025 2:00:00 PM +00:004/27/2025 4:00:00 PM +00:00Add to Calendar
Home Details
Home Type
- Single Family
Est. Annual Taxes
- $11,578
Year Built
- Built in 1963
Lot Details
- 0.46 Acre Lot
- North Facing Home
- Property is zoned 120
Parking
- 2 Car Attached Garage
- Side Facing Garage
Home Design
- Colonial Architecture
- Brick Exterior Construction
- Brick Foundation
- Block Foundation
Interior Spaces
- Property has 3 Levels
- 2 Fireplaces
- Wood Burning Fireplace
- Brick Fireplace
- Gas Fireplace
- Replacement Windows
- Entrance Foyer
- Family Room
- Dining Room
- Den
- Recreation Room
- Workshop
- Storage Room
- Wood Flooring
- Basement
Kitchen
- Built-In Oven
- Electric Oven or Range
- Cooktop
- Built-In Microwave
- Dishwasher
- Disposal
Bedrooms and Bathrooms
- 4 Bedrooms
- En-Suite Primary Bedroom
Laundry
- Laundry Room
- Laundry on upper level
- Dryer
- Washer
Accessible Home Design
- Level Entry For Accessibility
Outdoor Features
- Patio
- Playground
Schools
- Mantua Elementary School
- Frost Middle School
- Woodson High School
Utilities
- Central Air
- Hot Water Heating System
- Natural Gas Water Heater
Listing and Financial Details
- Tax Lot 11
- Assessor Parcel Number 0582 09 0011
Community Details
Overview
- No Home Owners Association
- Mantua Subdivision
Recreation
- Community Pool
Map
Home Values in the Area
Average Home Value in this Area
Tax History
| Year | Tax Paid | Tax Assessment Tax Assessment Total Assessment is a certain percentage of the fair market value that is determined by local assessors to be the total taxable value of land and additions on the property. | Land | Improvement |
|---|---|---|---|---|
| 2024 | $11,578 | $983,260 | $385,000 | $598,260 |
| 2023 | $11,157 | $978,260 | $380,000 | $598,260 |
| 2022 | $10,576 | $915,250 | $340,000 | $575,250 |
| 2021 | $10,050 | $847,750 | $320,000 | $527,750 |
| 2020 | $9,718 | $812,880 | $315,000 | $497,880 |
| 2019 | $9,598 | $802,880 | $305,000 | $497,880 |
| 2018 | $8,891 | $773,120 | $285,000 | $488,120 |
| 2017 | $8,788 | $748,550 | $270,000 | $478,550 |
| 2016 | $8,643 | $736,550 | $258,000 | $478,550 |
| 2015 | $8,186 | $723,810 | $250,000 | $473,810 |
| 2014 | $7,951 | $704,520 | $240,000 | $464,520 |
Property History
| Date | Event | Price | Change | Sq Ft Price |
|---|---|---|---|---|
| 04/25/2025 04/25/25 | For Sale | $1,150,000 | -- | $279 / Sq Ft |
Deed History
| Date | Type | Sale Price | Title Company |
|---|---|---|---|
| Gift Deed | -- | None Listed On Document | |
| Deed Of Distribution | -- | None Listed On Document |
Mortgage History
| Date | Status | Loan Amount | Loan Type |
|---|---|---|---|
| Previous Owner | $260,000 | Stand Alone Refi Refinance Of Original Loan |
Similar Homes in Fairfax, VA
Source: Bright MLS
MLS Number: VAFX2223572
APN: 0582-09-0011
- 3503 Prince William Dr
- 9305 Hamilton Dr
- 3419 Barkley Dr
- 3611 Kirkwood Dr
- 8935 Glenbrook Rd
- 3618 Dorado Ct
- 9110 Glenbrook Rd
- 3321 Prince William Dr
- 9132 Santayana Dr
- 9321 Convento Terrace
- 9319 Convento Terrace
- 9317 Convento Terrace
- 9317 Glenbrook Rd
- 9366 Tovito Dr
- 3733 Acosta Rd
- 9321 Glenbrook Rd
- 9354 Tovito Dr
- 3308 Parkside Terrace
- 9507 Shelly Krasnow Ln
- 9350 Tovito Dr
