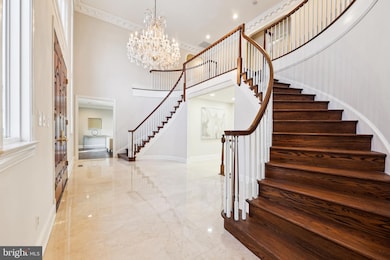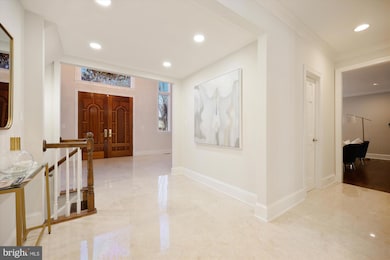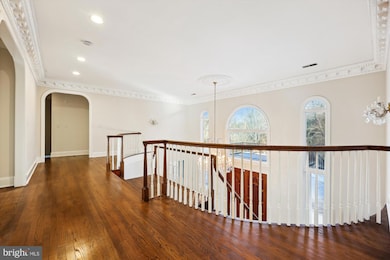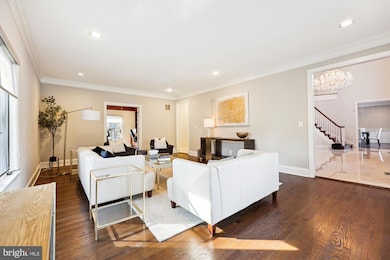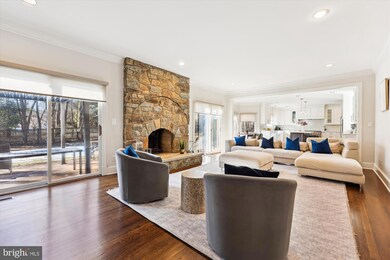
9118 Bells Mill Rd Potomac, MD 20854
Estimated payment $16,591/month
Highlights
- Second Kitchen
- Eat-In Gourmet Kitchen
- Curved or Spiral Staircase
- Bells Mill Elementary School Rated A
- 0.92 Acre Lot
- Colonial Architecture
About This Home
This exquisite renovated all-brick home, located in the heart of Potomac just five minutes from the Village, combines timeless elegance and modern luxury. With 6 bedrooms, 7 and 1/2 baths, and meticulously renovated interiors, it offers both spaciousness and comfort. The main level features soaring ceilings, an open-concept layout, and beautifully refinished hardwood floors, which extend throughout the primary levels. The grand entry foyer with a double curved staircase and two-story ceiling sets the tone for the home’s impressive design. A banquet-sized dining room, large family room, and chef’s kitchen with stainless steel appliances, a large island, quartz countertops, and a cozy breakfast area create the perfect space for entertaining.
The home also boasts a private main-level bedroom with an ensuite bath, four upstairs bedrooms, each with their own ensuite baths. Additionally, the fully finished daylight basement offers a large in-law suite, a kitchenette, a recreational area with plenty of room for seating, billiards, and table tennis and two full baths. There are also rooms that can be used for exercise, business, crafts, or a playroom, providing versatility to suit various needs. Other features include two laundry rooms—one on the main level and one in the basement.
The property sits on a private lot with a circular driveway, a 4-car garage, a fully fenced yard with an electronic gate, and room for a pool in the large backyard. With three wood-burning fireplaces, the home exudes warmth and charm. Extensive RENOVATIONS include a 2020 kitchen renovation with new cabinetry, a gas range with 6 burners and a grill, and a new gas furnace. In 2023, all 7 full baths, one half bath, and the main laundry room were updated. In 2024, the front landscaping was refreshed, a pergola was added, and a new sump pump was installed.
This home is perfect for those seeking luxury, privacy, and a prime location just minutes from Potomac Village. DIRECTIONS: Google Maps WILL NOT get you to this home, but Waze will. If you are coming from Falls Road OR Seven Locks Road turn on Bells Mill Road and look for the pipe stem driveway sign that says "9118"
Open House Schedule
-
Saturday, April 26, 20252:00 to 4:00 pm4/26/2025 2:00:00 PM +00:004/26/2025 4:00:00 PM +00:00Add to Calendar
Home Details
Home Type
- Single Family
Est. Annual Taxes
- $21,602
Year Built
- Built in 1987
Lot Details
- 0.92 Acre Lot
- Privacy Fence
- Landscaped
- Property is in excellent condition
- Property is zoned RE1
Parking
- 4 Car Attached Garage
- Side Facing Garage
Home Design
- Colonial Architecture
- Brick Exterior Construction
- Brick Foundation
Interior Spaces
- Property has 3 Levels
- Traditional Floor Plan
- Curved or Spiral Staircase
- Dual Staircase
- Built-In Features
- Bar
- Crown Molding
- Two Story Ceilings
- Ceiling Fan
- Recessed Lighting
- 3 Fireplaces
- Entrance Foyer
- Great Room
- Family Room Off Kitchen
- Living Room
- Formal Dining Room
- Den
- Library
- Recreation Room
- Bonus Room
- Game Room
- Hobby Room
- Storage Room
- Monitored
Kitchen
- Eat-In Gourmet Kitchen
- Second Kitchen
- Breakfast Room
- Built-In Self-Cleaning Double Oven
- Cooktop
- Extra Refrigerator or Freezer
- Dishwasher
- Stainless Steel Appliances
- Kitchen Island
- Upgraded Countertops
- Disposal
Flooring
- Wood
- Marble
- Ceramic Tile
- Luxury Vinyl Plank Tile
Bedrooms and Bathrooms
- En-Suite Primary Bedroom
- En-Suite Bathroom
- Walk-In Closet
- Walk-in Shower
Laundry
- Laundry Room
- Laundry on main level
- Dryer
- Washer
Basement
- Basement Fills Entire Space Under The House
- Laundry in Basement
Outdoor Features
- Patio
Schools
- Bells Mill Elementary School
- Cabin John Middle School
- Winston Churchill High School
Utilities
- 90% Forced Air Heating and Cooling System
- Natural Gas Water Heater
- Phone Available
- Cable TV Available
Community Details
- No Home Owners Association
- Potomac Outside Subdivision
Listing and Financial Details
- Tax Lot 32
- Assessor Parcel Number 161002350715
Map
Home Values in the Area
Average Home Value in this Area
Tax History
| Year | Tax Paid | Tax Assessment Tax Assessment Total Assessment is a certain percentage of the fair market value that is determined by local assessors to be the total taxable value of land and additions on the property. | Land | Improvement |
|---|---|---|---|---|
| 2024 | $21,602 | $1,813,900 | $0 | $0 |
| 2023 | $20,147 | $1,750,400 | $0 | $0 |
| 2022 | $18,570 | $1,686,900 | $734,400 | $952,500 |
| 2021 | $18,491 | $1,686,900 | $734,400 | $952,500 |
| 2020 | $18,464 | $1,686,900 | $734,400 | $952,500 |
| 2019 | $23,883 | $2,180,900 | $734,400 | $1,446,500 |
| 2018 | $23,447 | $2,138,233 | $0 | $0 |
| 2017 | $23,411 | $2,095,567 | $0 | $0 |
| 2016 | -- | $2,052,900 | $0 | $0 |
| 2015 | $20,688 | $2,003,467 | $0 | $0 |
| 2014 | $20,688 | $1,954,033 | $0 | $0 |
Property History
| Date | Event | Price | Change | Sq Ft Price |
|---|---|---|---|---|
| 04/04/2025 04/04/25 | Price Changed | $2,650,000 | 0.0% | $328 / Sq Ft |
| 04/04/2025 04/04/25 | For Sale | $2,650,000 | -3.6% | $328 / Sq Ft |
| 03/25/2025 03/25/25 | Off Market | $2,750,000 | -- | -- |
| 12/16/2019 12/16/19 | Sold | $1,257,500 | -2.5% | $156 / Sq Ft |
| 10/23/2019 10/23/19 | Pending | -- | -- | -- |
| 10/17/2019 10/17/19 | Price Changed | $1,290,000 | -11.0% | $160 / Sq Ft |
| 06/06/2019 06/06/19 | For Sale | $1,450,000 | -- | $179 / Sq Ft |
Deed History
| Date | Type | Sale Price | Title Company |
|---|---|---|---|
| Deed | $1,257,500 | Rgs Title Llc | |
| Deed | $1,250,000 | -- |
Mortgage History
| Date | Status | Loan Amount | Loan Type |
|---|---|---|---|
| Previous Owner | $1,000,000 | New Conventional |
Similar Homes in the area
Source: Bright MLS
MLS Number: MDMC2164130
APN: 10-02350715
- 21 Nantucket Ct
- 10 Nantucket Ct
- 10620 Great Arbor Dr
- 10408 Stapleford Hall Dr
- 11136 Powder Horn Dr
- 10408 Democracy Blvd
- 8600 Fox Run
- 11337 Willowbrook Dr
- 10806 Hob Nail Ct
- 11318 Broad Green Dr
- 10428 Windsor View Dr
- 11507 Broad Green Dr
- 10111 Iron Gate Rd
- 10813 Lockland Rd
- 10101 Bentcross Dr
- 11237 Korman Dr
- 10601 Gainsborough Rd
- 8803 Postoak Rd
- 11603 Montague Ct
- 8412 Buckhannon Dr

