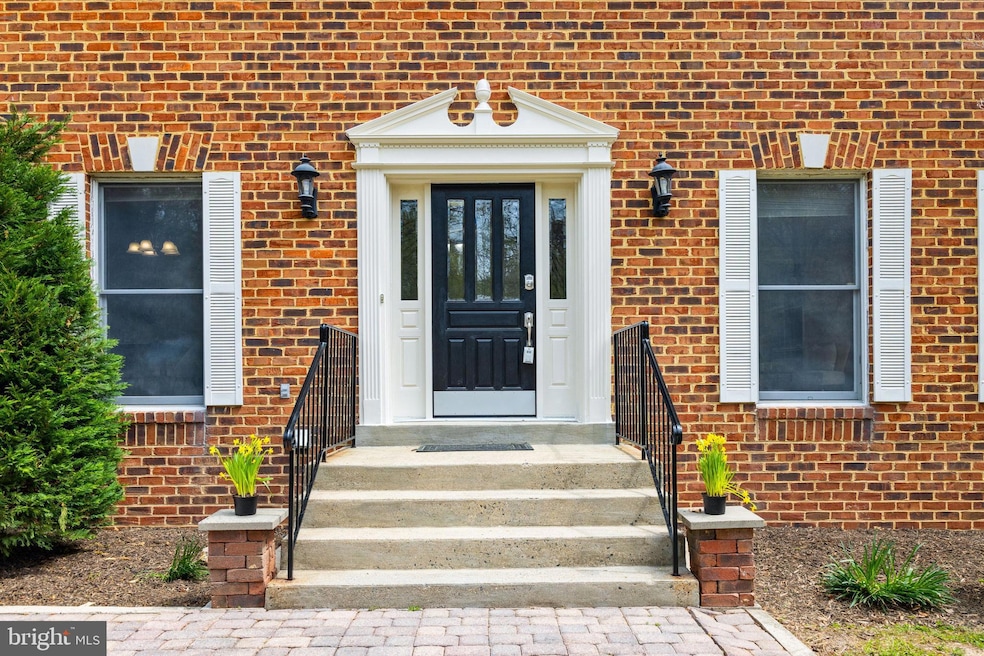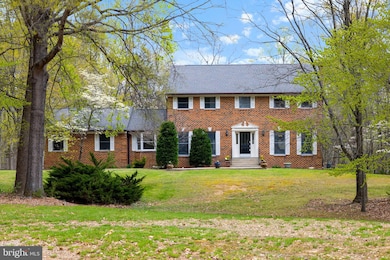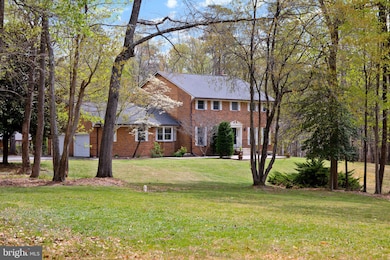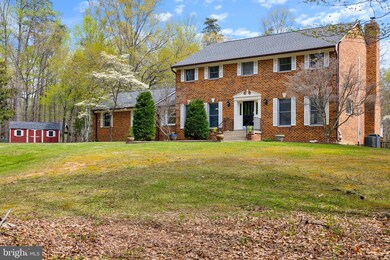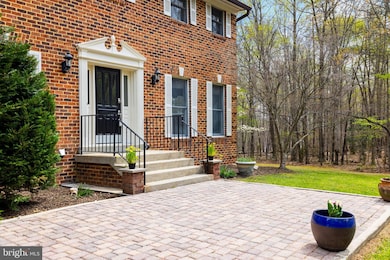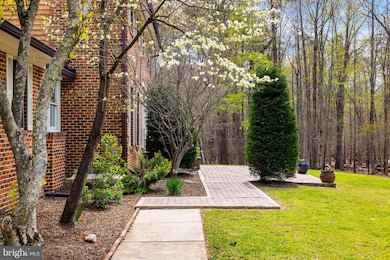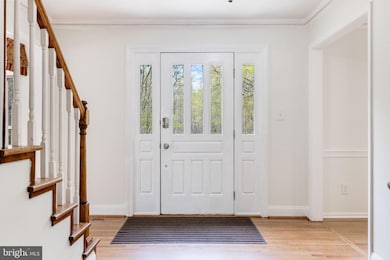
9119 Mountain Valley Rd Fairfax Station, VA 22039
Farrs Corner NeighborhoodEstimated payment $8,528/month
Highlights
- Private Pool
- Colonial Architecture
- 2 Car Attached Garage
- South County Middle School Rated A
- 1 Fireplace
- Central Air
About This Home
Nestled on nearly 8 wooded acres and surrounded by thousands of acres of protected parkland, this exceptional 5-bedroom, 3.5-bath estate offers a rare blend of privacy, space, and refined living—just minutes from major commuter routes, dining, and shopping.
From the moment you step into the grand foyer, you’re welcomed by timeless elegance with a formal living room to one side and a formal dining room to the other—both offering the perfect balance of comfort and sophistication. A beautifully designed butler’s pantry connects the dining room to the open-concept kitchen, adding function and flow for effortless entertaining.
The heart of the home opens to a spacious, light-filled family room featuring a cozy pellet stove and direct access to the expansive deck overlooking the backyard oasis. The kitchen includes custom built-in seating for dining, perfect for casual dining or morning coffee, and flows seamlessly into the open family room and dining spaces, designed for connection and comfort.
Upstairs, the luxurious primary suite serves as a private retreat with its own sitting area, a massive custom walk-in closet with built-ins, and a spa-inspired bath complete with soaking tub, dual vanities, and separate shower. Additional bedrooms offer generous space and natural light.
The fully finished walk-out lower level is a versatile haven, complete with a second full kitchen, additional bedroom, media room, and a large rec room—ideal for guests, work, or recreation.
Step outside and enjoy a true resort-style setting: an in-ground pool, year-round spa, and a lodge-style outdoor pavilion with a stone fireplace create the ultimate space for outdoor living in every season.
Car and hobby enthusiasts will appreciate the two garages with a total of 4 garage spaces—one set up for potential electric vehicle charging. Two outdoor storage sheds provide ample room for tools, equipment, or creative pursuits.
This estate is a rare find—offering luxurious indoor and outdoor living, unmatched privacy, and a peaceful, natural setting that feels miles away from it all, yet conveniently close to everything. Call for your private showing today!
Home Details
Home Type
- Single Family
Est. Annual Taxes
- $15,207
Year Built
- Built in 1981
Lot Details
- 7.72 Acre Lot
- Property is zoned 030
HOA Fees
- $33 Monthly HOA Fees
Parking
- 2 Car Attached Garage
- Side Facing Garage
- Garage Door Opener
Home Design
- Colonial Architecture
- Brick Exterior Construction
- Permanent Foundation
Interior Spaces
- Property has 3 Levels
- 1 Fireplace
- Finished Basement
- Walk-Out Basement
Bedrooms and Bathrooms
Pool
- Private Pool
Utilities
- Central Air
- Heat Pump System
- Well
- Electric Water Heater
- Septic Tank
Community Details
- Hampton Woods Subdivision
Listing and Financial Details
- Tax Lot 13
- Assessor Parcel Number 1063 03 0013
Map
Home Values in the Area
Average Home Value in this Area
Tax History
| Year | Tax Paid | Tax Assessment Tax Assessment Total Assessment is a certain percentage of the fair market value that is determined by local assessors to be the total taxable value of land and additions on the property. | Land | Improvement |
|---|---|---|---|---|
| 2024 | $3,169 | $1,148,300 | $631,000 | $517,300 |
| 2023 | $2,952 | $1,084,460 | $601,000 | $483,460 |
| 2022 | $2,971 | $1,046,830 | $595,000 | $451,830 |
| 2021 | $2,969 | $956,590 | $595,000 | $361,590 |
| 2020 | $2,633 | $910,240 | $567,000 | $343,240 |
| 2019 | $1,924 | $906,840 | $567,000 | $339,840 |
| 2018 | $10,152 | $882,770 | $556,000 | $326,770 |
| 2017 | $2,783 | $239,730 | $214,000 | $25,730 |
| 2016 | $2,711 | $233,980 | $214,000 | $19,980 |
| 2015 | $3,808 | $832,270 | $545,000 | $287,270 |
| 2014 | -- | $832,270 | $545,000 | $287,270 |
Property History
| Date | Event | Price | Change | Sq Ft Price |
|---|---|---|---|---|
| 04/11/2025 04/11/25 | For Sale | $1,295,000 | +49.7% | $280 / Sq Ft |
| 03/20/2015 03/20/15 | Sold | $865,000 | -2.3% | $181 / Sq Ft |
| 02/17/2015 02/17/15 | Pending | -- | -- | -- |
| 02/08/2015 02/08/15 | For Sale | $885,000 | -- | $186 / Sq Ft |
Deed History
| Date | Type | Sale Price | Title Company |
|---|---|---|---|
| Warranty Deed | $865,000 | -- | |
| Warranty Deed | $825,000 | -- | |
| Deed | $390,000 | -- |
Mortgage History
| Date | Status | Loan Amount | Loan Type |
|---|---|---|---|
| Open | $116,000 | Credit Line Revolving | |
| Open | $692,000 | New Conventional | |
| Previous Owner | $650,000 | New Conventional | |
| Previous Owner | $312,000 | No Value Available |
Similar Homes in Fairfax Station, VA
Source: Bright MLS
MLS Number: VAFX2231610
APN: 1063-03-0013
- 9759 Wildas Way
- 9763 Wildas Way
- 9205 Franks Point Ln
- 9209 Franks Point Ln
- 9034 Swift Creek Rd
- 2568 Tree House Dr
- 11803 Oakwood Dr
- 8834 Ox Rd
- 12005 Governors Ct
- 10242 Van Thompson Rd
- 2801 John Coffee Ct
- 9203 Forest Greens Dr
- 9205 Forest Greens Dr
- 11992 Brice House Ct
- 3025 Bromley Ct
- 2748 Bordeaux Place
- 11551 Overleigh Dr
- 2800 Bordeaux Place Unit 23B18
- 9101 Mariah Jefferson Ct
- 2720 Crabapple Ct
