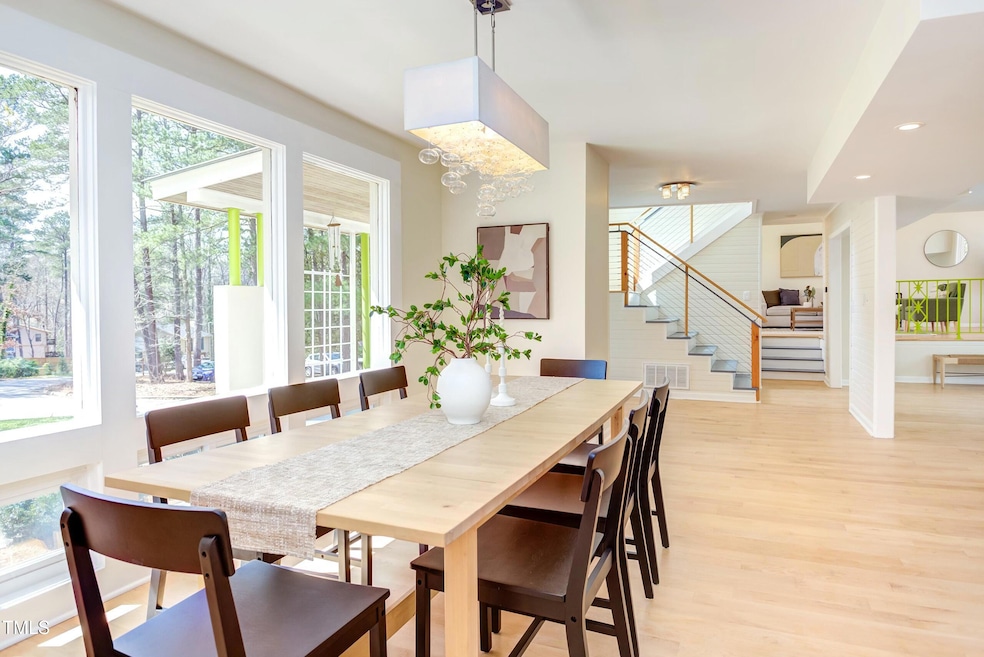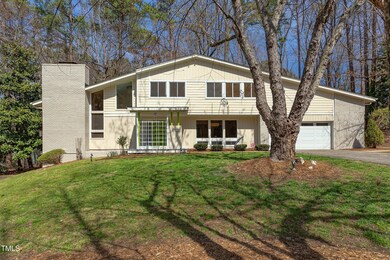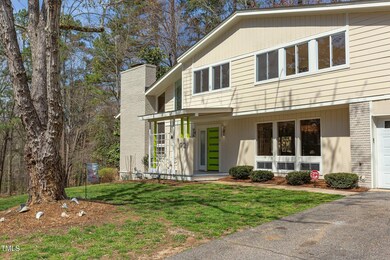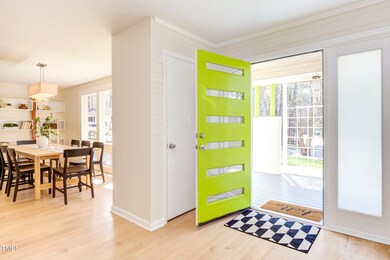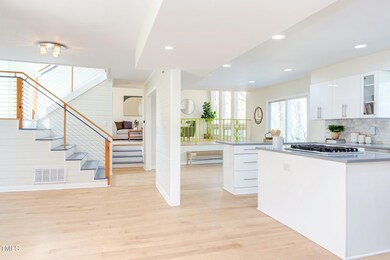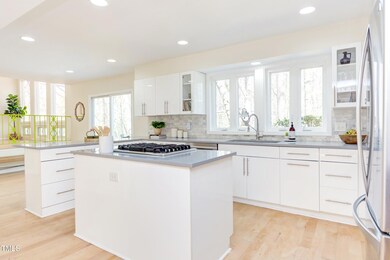
912 Cheviot Ave Durham, NC 27707
Hope Valley NeighborhoodHighlights
- Open Floorplan
- Contemporary Architecture
- High Ceiling
- Deck
- Wood Flooring
- No HOA
About This Home
As of April 2025**Offer deadline 7pm 3/22. Multiple offers received.** Beautifully updated and spacious! 912 Cheviot gives you all the space you need. Starting with the nearly half acre lot with garden beds, chicken coops, decks, patio, and a fire pit. Heading inside you'll find a renovated kitchen with two island (one is moveable!), lots of countertop space, a huge dining space with a wall of windows overlooking the front yard, and an elevated living room with vaulted ceilings and beautiful, contemporary windows. Primary bedroom features a cozy nook (perfect library or reading nook!) & a large walk-in closet. With 3 full bedrooms, office, and a 2-car garage, this is a must see.. Into golf, swimming, and tennis? You're just a hop, skip, and a jump from Hope Valley Country Club. Want to grab a bite to eat? Ride your bike to Only Burger, Bull & Bean, Pop's Backdoor, and Tutti Frutti. Awesome location and home!
Home Details
Home Type
- Single Family
Est. Annual Taxes
- $3,871
Year Built
- Built in 1973
Lot Details
- 0.45 Acre Lot
- Garden
- Back and Front Yard
Parking
- 2 Car Attached Garage
- Front Facing Garage
- Private Driveway
- 2 Open Parking Spaces
Home Design
- Contemporary Architecture
- Brick Veneer
- Brick Foundation
- Shingle Roof
- Wood Siding
- Masonite
- Lead Paint Disclosure
Interior Spaces
- 2,374 Sq Ft Home
- 2-Story Property
- Open Floorplan
- Bookcases
- Smooth Ceilings
- High Ceiling
- Ceiling Fan
- Gas Log Fireplace
- Entrance Foyer
- Living Room with Fireplace
- Breakfast Room
- Dining Room
- Home Office
- Basement
- Interior and Exterior Basement Entry
- Scuttle Attic Hole
- Home Security System
Kitchen
- Eat-In Kitchen
- Gas Cooktop
- Dishwasher
- Kitchen Island
Flooring
- Wood
- Tile
Bedrooms and Bathrooms
- 3 Bedrooms
- Walk-In Closet
- Bathtub with Shower
Laundry
- Laundry on main level
- Stacked Washer and Dryer
Outdoor Features
- Deck
- Fire Pit
- Front Porch
Schools
- Murray Massenburg Elementary School
- Githens Middle School
- Jordan High School
Utilities
- Central Air
- Heating Available
Community Details
- No Home Owners Association
Listing and Financial Details
- Assessor Parcel Number 0810-62-9162
Map
Home Values in the Area
Average Home Value in this Area
Property History
| Date | Event | Price | Change | Sq Ft Price |
|---|---|---|---|---|
| 04/22/2025 04/22/25 | Sold | $582,000 | +6.8% | $245 / Sq Ft |
| 03/23/2025 03/23/25 | Pending | -- | -- | -- |
| 03/21/2025 03/21/25 | For Sale | $545,000 | +21.1% | $230 / Sq Ft |
| 12/14/2023 12/14/23 | Off Market | $450,000 | -- | -- |
| 12/15/2021 12/15/21 | Sold | $450,000 | -5.3% | $228 / Sq Ft |
| 11/14/2021 11/14/21 | Pending | -- | -- | -- |
| 11/04/2021 11/04/21 | For Sale | $475,000 | -- | $241 / Sq Ft |
Tax History
| Year | Tax Paid | Tax Assessment Tax Assessment Total Assessment is a certain percentage of the fair market value that is determined by local assessors to be the total taxable value of land and additions on the property. | Land | Improvement |
|---|---|---|---|---|
| 2024 | $3,871 | $277,516 | $43,500 | $234,016 |
| 2023 | $3,635 | $277,636 | $43,620 | $234,016 |
| 2022 | $3,183 | $248,709 | $43,620 | $205,089 |
| 2021 | $3,168 | $248,709 | $43,620 | $205,089 |
| 2020 | $3,094 | $248,709 | $43,620 | $205,089 |
| 2019 | $3,094 | $248,709 | $43,620 | $205,089 |
| 2018 | $2,585 | $190,535 | $32,602 | $157,933 |
| 2017 | $2,566 | $190,535 | $32,602 | $157,933 |
| 2016 | $2,479 | $190,535 | $32,602 | $157,933 |
| 2015 | $2,797 | $202,063 | $35,869 | $166,194 |
| 2014 | $2,797 | $202,063 | $35,869 | $166,194 |
Mortgage History
| Date | Status | Loan Amount | Loan Type |
|---|---|---|---|
| Previous Owner | $441,849 | FHA | |
| Previous Owner | $306,000 | New Conventional | |
| Previous Owner | $350,781 | New Conventional | |
| Previous Owner | $172,500 | Purchase Money Mortgage | |
| Previous Owner | $2,700,000 | Future Advance Clause Open End Mortgage |
Deed History
| Date | Type | Sale Price | Title Company |
|---|---|---|---|
| Quit Claim Deed | -- | None Listed On Document | |
| Quit Claim Deed | -- | None Listed On Document | |
| Warranty Deed | $450,000 | None Available | |
| Warranty Deed | $172,500 | None Available |
Similar Homes in Durham, NC
Source: Doorify MLS
MLS Number: 10083749
APN: 122875
- 3622 Colchester St Unit 13
- 801 Brookhaven Dr
- 1 Westbury Place
- 3613 A Suffolk St
- 3613 B Suffolk St
- 3508 Cambridge Rd
- 3613 Hope Valley Rd
- 2415 Alpine Rd
- 2801 Chelsea Cir
- 2805 Chelsea Cir
- 3520 Courtland Dr
- 509 High Ridge Dr
- 3300 Mossdale Ave
- 8 Greenside Ct
- 3916 Dover Rd
- 3212 Oxford Dr
- 200 Valleyshire Rd
- 2222 Alpine Rd
- 108 Asher Ct
- 203 Valleyshire Rd
