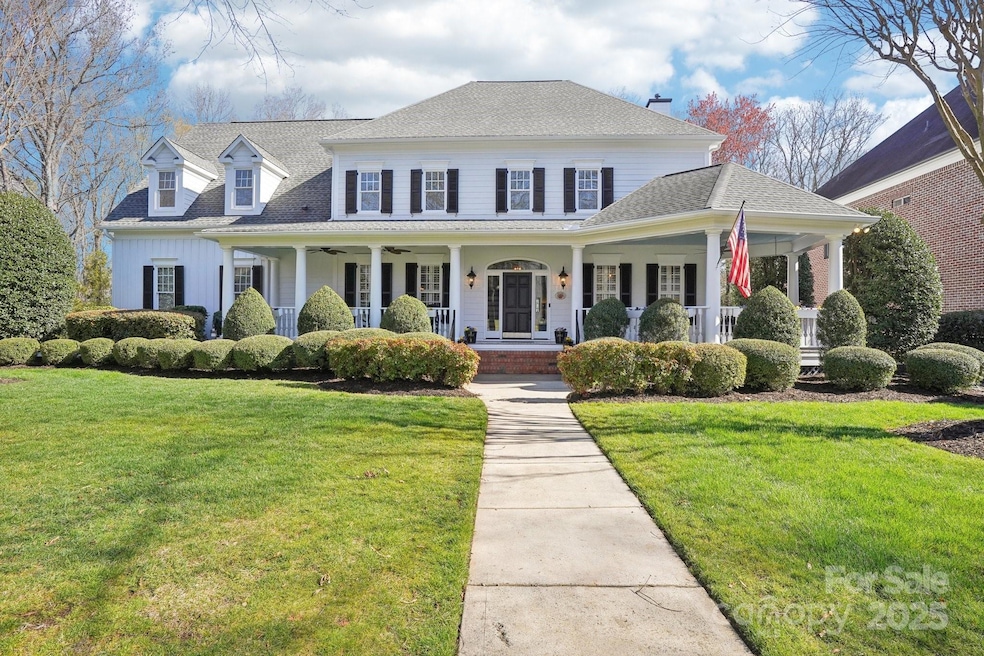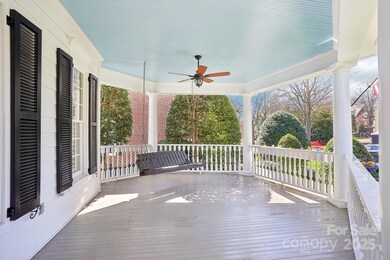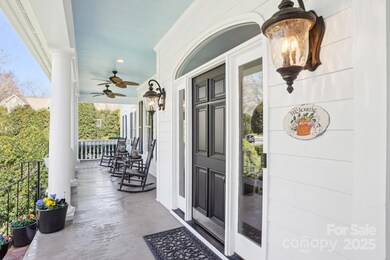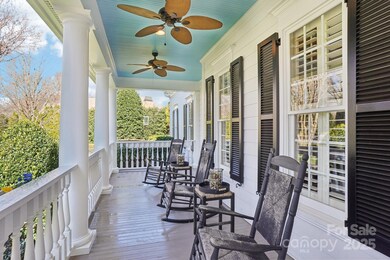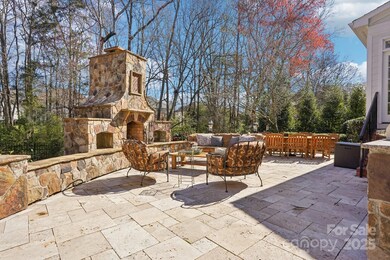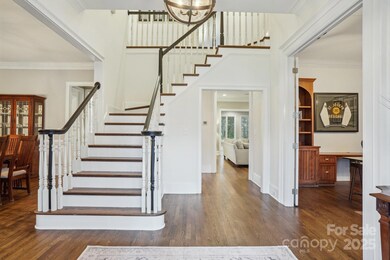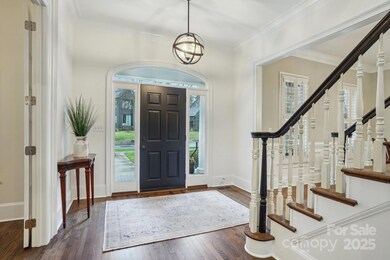
9128 Summer Club Rd Charlotte, NC 28277
Provincetowne NeighborhoodEstimated payment $9,500/month
Highlights
- Open Floorplan
- Transitional Architecture
- Wood Flooring
- Hawk Ridge Elementary Rated A-
- Outdoor Fireplace
- Double Self-Cleaning Convection Oven
About This Home
Welcome home where comfort and nature meet! There is an inviting covered front porch with gazebo, creating the perfect spot for relaxing. Outdoor living in the back includes a spacious patio featuring an outdoor fireplace and built-in grill. The private lot feels like a nature preserve. As you enter the foyer, you will notice the French doors leading to the dedicated office, offering both privacy and built-ins. The well-appointed kitchen features a large island, opens seamlessly to the GR where you find a fireplace flaked by built-ins and a flexible space-ideal for a drop zone, playroom, office. The breakfast area with it's wall of windows offers stunning view of the tranquil backyard. The expansive primary BR is a true retreat featuring a beautifully updated ensuite bath, 2 walk-in closets. Additional 3 BRs are complemented by 2 updated BAs, one BR could be a bonus. The entire 3rd level is dedicated to a fantastic bonus room with powder room attached. Prime location close to Blakeney.
Listing Agent
Allen Tate SouthPark Brokerage Email: jan.kachellek@allentate.com License #194617

Co-Listing Agent
Allen Tate SouthPark Brokerage Email: jan.kachellek@allentate.com License #287260
Home Details
Home Type
- Single Family
Est. Annual Taxes
- $8,744
Year Built
- Built in 2004
Lot Details
- Fenced
- Irrigation
- Property is zoned N1-A
HOA Fees
- $119 Monthly HOA Fees
Parking
- 3 Car Attached Garage
- Garage Door Opener
Home Design
- Transitional Architecture
Interior Spaces
- 3-Story Property
- Open Floorplan
- Wet Bar
- Built-In Features
- Wood Burning Fireplace
- Insulated Windows
- French Doors
- Great Room with Fireplace
- Crawl Space
- Electric Dryer Hookup
Kitchen
- Breakfast Bar
- Double Self-Cleaning Convection Oven
- Electric Oven
- Gas Range
- Range Hood
- Microwave
- Dishwasher
- Kitchen Island
- Disposal
Flooring
- Wood
- Tile
- Vinyl
Bedrooms and Bathrooms
- 5 Bedrooms
- Walk-In Closet
Outdoor Features
- Patio
- Outdoor Fireplace
- Front Porch
Schools
- Community House Middle School
- Ardrey Kell High School
Utilities
- Forced Air Heating and Cooling System
- Heat Pump System
- Tankless Water Heater
Listing and Financial Details
- Assessor Parcel Number 229-057-19
Community Details
Overview
- First Service Residential Association
- Highgrove Subdivision
- Mandatory home owners association
Recreation
- Trails
Map
Home Values in the Area
Average Home Value in this Area
Tax History
| Year | Tax Paid | Tax Assessment Tax Assessment Total Assessment is a certain percentage of the fair market value that is determined by local assessors to be the total taxable value of land and additions on the property. | Land | Improvement |
|---|---|---|---|---|
| 2023 | $8,744 | $1,173,100 | $285,000 | $888,100 |
| 2022 | $7,832 | $798,600 | $180,500 | $618,100 |
| 2021 | $7,821 | $798,600 | $180,500 | $618,100 |
| 2020 | $7,814 | $798,600 | $180,500 | $618,100 |
| 2019 | $7,798 | $798,600 | $180,500 | $618,100 |
| 2018 | $9,763 | $738,600 | $103,600 | $635,000 |
| 2017 | $9,626 | $738,800 | $103,600 | $635,200 |
| 2016 | $9,614 | $738,600 | $103,600 | $635,000 |
| 2015 | $9,602 | $738,600 | $103,600 | $635,000 |
| 2014 | $9,549 | $738,600 | $103,600 | $635,000 |
Property History
| Date | Event | Price | Change | Sq Ft Price |
|---|---|---|---|---|
| 03/19/2025 03/19/25 | Pending | -- | -- | -- |
| 03/18/2025 03/18/25 | For Sale | $1,550,000 | -- | $306 / Sq Ft |
Deed History
| Date | Type | Sale Price | Title Company |
|---|---|---|---|
| Warranty Deed | $695,000 | -- | |
| Special Warranty Deed | $70,000 | -- |
Mortgage History
| Date | Status | Loan Amount | Loan Type |
|---|---|---|---|
| Open | $42,000 | Credit Line Revolving | |
| Open | $566,500 | Adjustable Rate Mortgage/ARM | |
| Closed | $556,000 | Purchase Money Mortgage | |
| Previous Owner | $476,250 | Construction | |
| Previous Owner | $17,500 | Construction |
Similar Homes in Charlotte, NC
Source: Canopy MLS (Canopy Realtor® Association)
MLS Number: 4225559
APN: 229-057-19
- 9128 Summer Club Rd
- 7924 Pemswood St
- 8416 Highgrove St
- 8724 Highgrove St
- 9713 Autumn Applause Dr
- 8651 Walsham Dr
- 10015 Garrison Watch Ave Unit 168
- 14021 Eldon Dr
- 8703 Ellington Park Dr
- 8523 Albury Walk Ln
- 8622 Ellington Park Dr
- 8402 Albury Walk Ln
- 9331 Hanworth Trace Dr
- 9514 Wheatfield Rd
- 16919 Hedgerow Park Rd Unit 136
- 8432 Newton Ln
- 9422 Ridgeforest Dr
- 9652 Wheatfield Rd
- 8201 Tonawanda Dr
- 9527 Scotland Hall Ct
