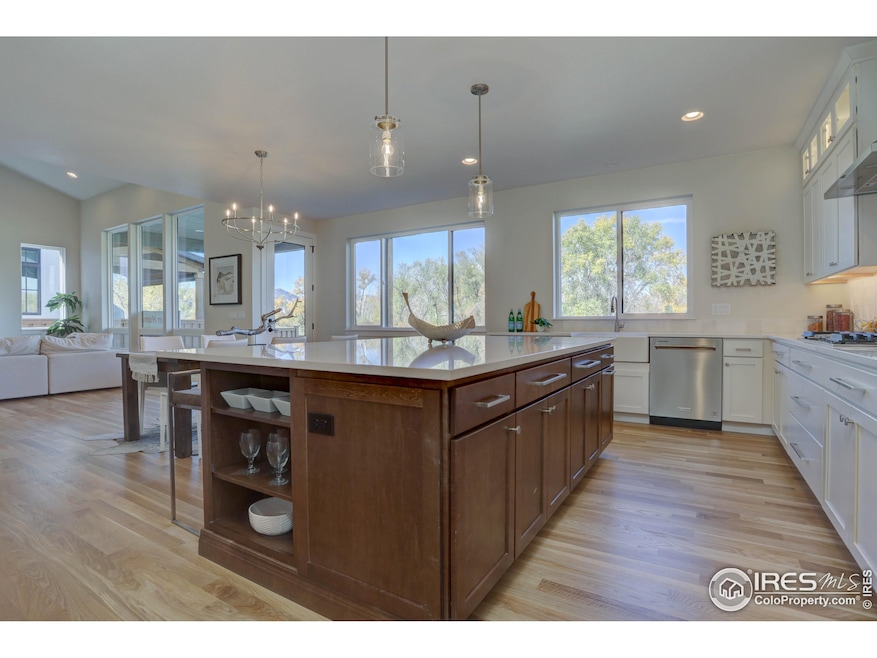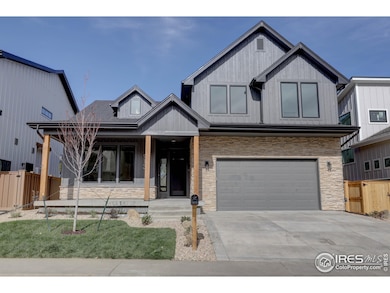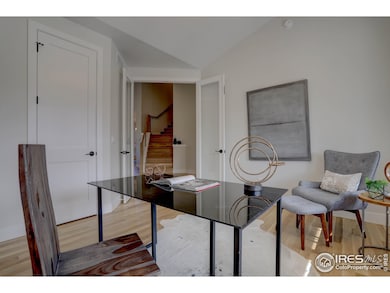
913 Saint Andrews Ln Louisville, CO 80027
Highlights
- Water Views
- On Golf Course
- Green Energy Generation
- Monarch K-8 School Rated A
- New Construction
- Open Floorplan
About This Home
As of April 2025Gorgeous finishes throughout will capture your attention in this brand new NET ZERO home! Have all your needs met in this stunning open floor plan featuring White Oak hardwood floors and tons of natural light on the entire main level, which also features an office with French doors. Head upstairs to the spacious Primary Suite with a walk-in closet and luxury 5-piece bathroom. Two additional bedrooms with large custom closets, a second full bathroom, and a laundry room with cabinets and sink, are all on the upper level. The fully finished basement has two additional bedrooms, a full bathroom and a recreation room with endless possibilities. Sunny SE facing home has established landscaping and a large entertaining-worthy covered patio adjacent to the fully fenced backyard which overlooks the golf course. You'll appreciate the additional open space offered here which frames the views of the Foothills and mountains to the West. Ideally located in the Coal Creek neighborhood of Louisville and backing to the first fairway of the golf course, with exclusive access to the community pool, clubhouse and tennis courts. Several homes to choose from, come take a look!
Home Details
Home Type
- Single Family
Est. Annual Taxes
- $2,406
Year Built
- Built in 2024 | New Construction
Lot Details
- 5,227 Sq Ft Lot
- On Golf Course
- Southern Exposure
- Southeast Facing Home
- Wood Fence
- Level Lot
- Sprinkler System
HOA Fees
- $60 Monthly HOA Fees
Parking
- 2 Car Attached Garage
- Garage Door Opener
Home Design
- Contemporary Architecture
- Wood Frame Construction
- Composition Roof
- Composition Shingle
- Stone
Interior Spaces
- 3,434 Sq Ft Home
- 2-Story Property
- Open Floorplan
- Cathedral Ceiling
- Gas Fireplace
- Double Pane Windows
- Living Room with Fireplace
- Dining Room
- Home Office
- Water Views
- Radon Detector
Kitchen
- Eat-In Kitchen
- Double Oven
- Gas Oven or Range
- Microwave
- Dishwasher
- Kitchen Island
- Disposal
Flooring
- Wood
- Carpet
Bedrooms and Bathrooms
- 5 Bedrooms
- Walk-In Closet
- Bathtub and Shower Combination in Primary Bathroom
Laundry
- Laundry on upper level
- Washer and Dryer Hookup
Basement
- Basement Fills Entire Space Under The House
- Sump Pump
Eco-Friendly Details
- Energy-Efficient HVAC
- Green Energy Generation
- Energy-Efficient Thermostat
- Solar Power System
Outdoor Features
- Patio
Schools
- Monarch Elementary And Middle School
- Monarch High School
Utilities
- Forced Air Heating and Cooling System
- Underground Utilities
- High Speed Internet
- Satellite Dish
- Cable TV Available
Listing and Financial Details
- Assessor Parcel Number R0109157
Community Details
Overview
- Association fees include trash, management, utilities
- Built by VONS 50 LLC
- Coal Creek Ranch Subdivision
Amenities
- Clubhouse
Recreation
- Tennis Courts
- Community Pool
- Hiking Trails
Map
Home Values in the Area
Average Home Value in this Area
Property History
| Date | Event | Price | Change | Sq Ft Price |
|---|---|---|---|---|
| 04/23/2025 04/23/25 | Sold | $1,640,000 | -2.1% | $478 / Sq Ft |
| 03/23/2025 03/23/25 | Pending | -- | -- | -- |
| 03/05/2025 03/05/25 | Price Changed | $1,675,000 | -2.9% | $488 / Sq Ft |
| 02/21/2025 02/21/25 | For Sale | $1,725,000 | +286.0% | $502 / Sq Ft |
| 06/30/2023 06/30/23 | Sold | $446,850 | -4.9% | $188 / Sq Ft |
| 06/22/2023 06/22/23 | For Sale | $470,000 | +5.2% | $198 / Sq Ft |
| 06/19/2023 06/19/23 | Off Market | $446,850 | -- | -- |
| 12/21/2022 12/21/22 | For Sale | $470,000 | -- | $198 / Sq Ft |
Tax History
| Year | Tax Paid | Tax Assessment Tax Assessment Total Assessment is a certain percentage of the fair market value that is determined by local assessors to be the total taxable value of land and additions on the property. | Land | Improvement |
|---|---|---|---|---|
| 2024 | $2,366 | $26,773 | $26,773 | -- |
| 2023 | $2,366 | $26,773 | $30,458 | -- |
| 2022 | $1,121 | $11,648 | $11,648 | $0 |
| 2021 | $5,468 | $59,038 | $23,967 | $35,071 |
| 2020 | $4,903 | $52,389 | $20,807 | $31,582 |
| 2019 | $4,833 | $52,389 | $20,807 | $31,582 |
| 2018 | $4,325 | $48,406 | $13,392 | $35,014 |
| 2017 | $4,238 | $53,515 | $14,806 | $38,709 |
| 2016 | $3,830 | $43,533 | $14,646 | $28,887 |
| 2015 | $3,630 | $39,283 | $11,781 | $27,502 |
| 2014 | $3,359 | $39,283 | $11,781 | $27,502 |
Mortgage History
| Date | Status | Loan Amount | Loan Type |
|---|---|---|---|
| Open | $912,919 | Construction | |
| Closed | $223,425 | New Conventional | |
| Previous Owner | $345,613 | New Conventional | |
| Previous Owner | $356,403 | New Conventional | |
| Previous Owner | $386,000 | New Conventional | |
| Previous Owner | $388,000 | New Conventional | |
| Previous Owner | $278,500 | Unknown | |
| Previous Owner | $100,000 | Credit Line Revolving | |
| Previous Owner | $351,500 | Unknown | |
| Previous Owner | $275,000 | No Value Available | |
| Previous Owner | $160,050 | Unknown | |
| Closed | $80,300 | No Value Available |
Deed History
| Date | Type | Sale Price | Title Company |
|---|---|---|---|
| Special Warranty Deed | $446,850 | First American Title | |
| Interfamily Deed Transfer | -- | None Available | |
| Interfamily Deed Transfer | -- | Title Source Inc | |
| Interfamily Deed Transfer | -- | Title Source Inc | |
| Interfamily Deed Transfer | -- | None Available | |
| Warranty Deed | $485,000 | Land Title Guarantee Company | |
| Warranty Deed | $374,000 | Heritage Title | |
| Interfamily Deed Transfer | -- | Heritage Title | |
| Interfamily Deed Transfer | -- | -- | |
| Warranty Deed | $174,000 | -- |
Similar Homes in Louisville, CO
Source: IRES MLS
MLS Number: 1026863
APN: 1575191-01-007
- 923 Saint Andrews Ln
- 494 Muirfield Cir
- 461 Muirfield Cir
- 470 Muirfield Cir
- 499 Muirfield Cir
- 497 Muirfield Cir
- 1041 Turnberry Cir
- 1031 Turnberry Cir
- 941 Saint Andrews Ln
- 941 Saint Andrews Ln Unit 96
- 475 Muirfield Ct
- 945 Saint Andrews Ln
- 964 Saint Andrews Ln
- 809 Saint Andrews Ln
- 780 Copper Ln Unit 107
- 750 Copper Ln Unit 102
- 770 Copper Ln Unit 206
- 780 Josephine Way
- 2540 Josephine Way
- 2545 Josephine Way






