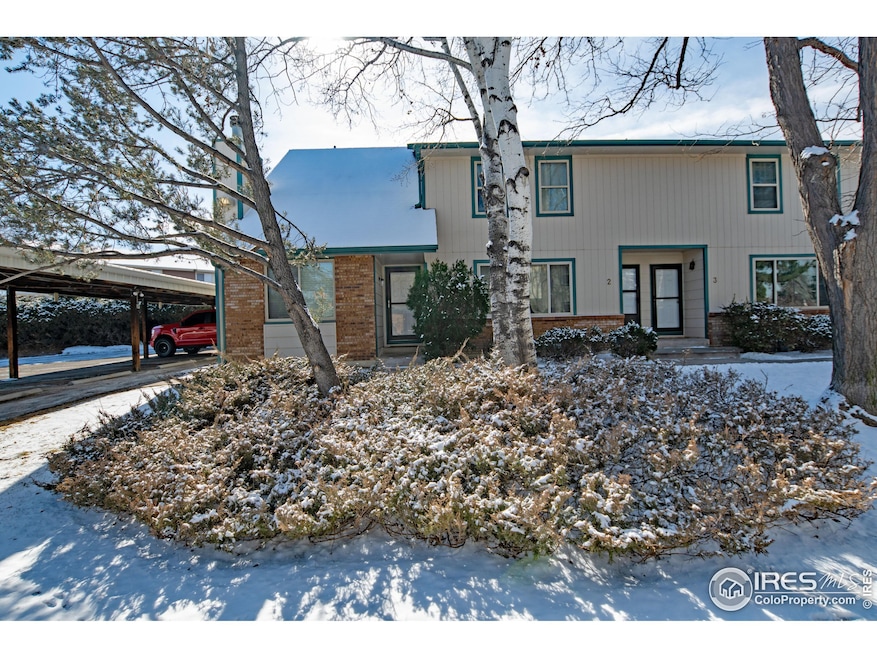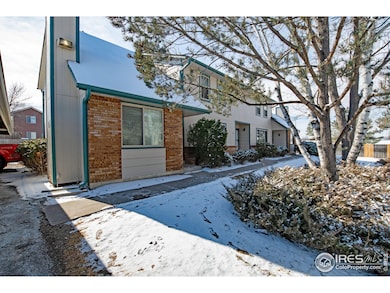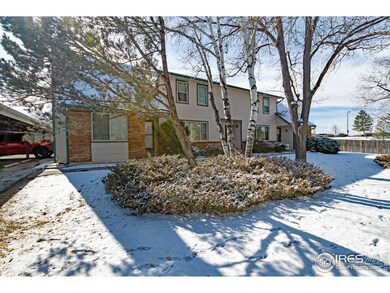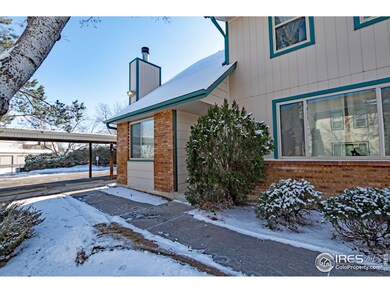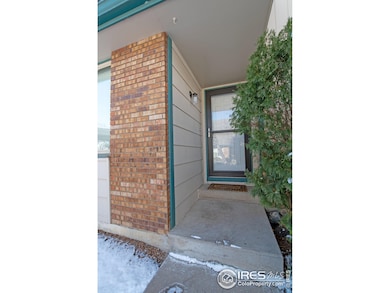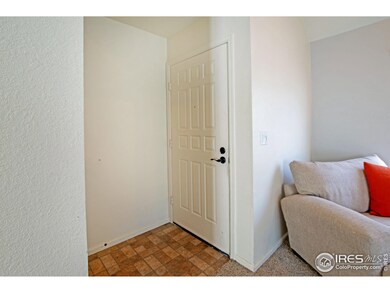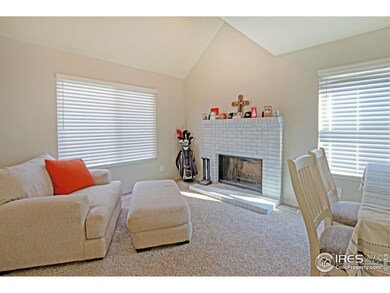
915 44th Avenue Ct Unit 1 Greeley, CO 80634
Westmoor Acres NeighborhoodEstimated payment $1,881/month
Highlights
- Open Floorplan
- Sun or Florida Room
- Private Yard
- Contemporary Architecture
- End Unit
- Cul-De-Sac
About This Home
Well cared for Townhome corner unit, nice south facing patio, fenced area, 2 bedroom upstairs 1 bedroom in basement. 1/2 bath on main level. Large kitchen with eat in area as well as a dinning space, wood burning fireplace in Livingroom. Radon is at a normal level. Lots of light, Newer sliding door opens onto patio area. Pets allowed. Close to shopping, schools. First American one Year Home Warranty included.
Townhouse Details
Home Type
- Townhome
Est. Annual Taxes
- $1,007
Year Built
- Built in 1979
Lot Details
- End Unit
- Cul-De-Sac
- Southern Exposure
- North Facing Home
- Fenced
- Private Yard
HOA Fees
- $320 Monthly HOA Fees
Parking
- 2 Car Garage
- Carport
- Driveway Level
Home Design
- Contemporary Architecture
- Wood Frame Construction
- Composition Roof
Interior Spaces
- 1,712 Sq Ft Home
- 2-Story Property
- Open Floorplan
- Double Pane Windows
- Window Treatments
- Living Room with Fireplace
- Dining Room
- Sun or Florida Room
Kitchen
- Eat-In Kitchen
- Electric Oven or Range
- Dishwasher
- Disposal
Flooring
- Carpet
- Laminate
Bedrooms and Bathrooms
- 3 Bedrooms
- Primary bathroom on main floor
Basement
- Basement Fills Entire Space Under The House
- Laundry in Basement
Outdoor Features
- Patio
- Exterior Lighting
Schools
- Shawsheen Elementary School
- Franklin Middle School
- Northridge High School
Utilities
- Forced Air Heating and Cooling System
- High Speed Internet
- Satellite Dish
Additional Features
- Low Pile Carpeting
- Energy-Efficient Thermostat
- Property is near a bus stop
Community Details
- Association fees include trash, snow removal, ground maintenance, management, maintenance structure
- Westmoor Condo Subdivision
Listing and Financial Details
- Assessor Parcel Number R1870386
Map
Home Values in the Area
Average Home Value in this Area
Tax History
| Year | Tax Paid | Tax Assessment Tax Assessment Total Assessment is a certain percentage of the fair market value that is determined by local assessors to be the total taxable value of land and additions on the property. | Land | Improvement |
|---|---|---|---|---|
| 2024 | $1,007 | $16,130 | -- | $16,130 |
| 2023 | $1,007 | $16,290 | $0 | $16,290 |
| 2022 | $1,102 | $12,640 | $0 | $12,640 |
| 2021 | $1,137 | $13,000 | $0 | $13,000 |
| 2020 | $1,057 | $12,130 | $0 | $12,130 |
| 2019 | $1,060 | $12,130 | $0 | $12,130 |
| 2018 | $725 | $8,750 | $0 | $8,750 |
| 2017 | $729 | $8,750 | $0 | $8,750 |
| 2016 | $442 | $5,970 | $0 | $5,970 |
| 2015 | $440 | $5,970 | $0 | $5,970 |
| 2014 | $468 | $6,190 | $0 | $6,190 |
Property History
| Date | Event | Price | Change | Sq Ft Price |
|---|---|---|---|---|
| 04/16/2025 04/16/25 | Price Changed | $264,500 | -3.6% | $154 / Sq Ft |
| 04/02/2025 04/02/25 | Price Changed | $274,500 | -1.6% | $160 / Sq Ft |
| 02/15/2025 02/15/25 | For Sale | $279,000 | +21.3% | $163 / Sq Ft |
| 07/29/2021 07/29/21 | Off Market | $230,000 | -- | -- |
| 04/30/2021 04/30/21 | Sold | $230,000 | 0.0% | $134 / Sq Ft |
| 03/03/2021 03/03/21 | For Sale | $229,900 | +46.1% | $134 / Sq Ft |
| 01/28/2019 01/28/19 | Off Market | $157,400 | -- | -- |
| 01/28/2019 01/28/19 | Off Market | $114,000 | -- | -- |
| 03/03/2017 03/03/17 | Sold | $157,400 | -3.4% | $98 / Sq Ft |
| 02/01/2017 02/01/17 | Pending | -- | -- | -- |
| 01/16/2017 01/16/17 | For Sale | $162,900 | +42.9% | $101 / Sq Ft |
| 11/30/2015 11/30/15 | Sold | $114,000 | -0.9% | $71 / Sq Ft |
| 10/31/2015 10/31/15 | Pending | -- | -- | -- |
| 10/19/2015 10/19/15 | For Sale | $115,000 | -- | $71 / Sq Ft |
Deed History
| Date | Type | Sale Price | Title Company |
|---|---|---|---|
| Warranty Deed | $230,000 | None Available | |
| Bargain Sale Deed | -- | None Available | |
| Warranty Deed | $157,400 | North American Title Co | |
| Special Warranty Deed | -- | Stewart Title | |
| Warranty Deed | $114,000 | Stewart Title | |
| Warranty Deed | $115,000 | -- | |
| Warranty Deed | -- | -- | |
| Deed | $46,000 | -- | |
| Deed | -- | -- |
Mortgage History
| Date | Status | Loan Amount | Loan Type |
|---|---|---|---|
| Open | $207,000 | New Conventional | |
| Previous Owner | $152,678 | New Conventional | |
| Previous Owner | $100,800 | Unknown | |
| Previous Owner | $12,600 | Credit Line Revolving | |
| Previous Owner | $109,250 | Unknown | |
| Previous Owner | $82,800 | FHA |
Similar Homes in the area
Source: IRES MLS
MLS Number: 1026505
APN: R1870386
- 911 44th Avenue Ct Unit 8
- 1001 43rd Ave Unit 32
- 1001 43rd Ave Unit 55
- 1001 43rd Ave Unit 53
- 1001 43rd Ave Unit 39
- 701 43rd Ave
- 511 46th Avenue Way
- 1009 47th Ave
- 327 44th Ave
- 1317 42nd Ave
- 1007 48th Ave
- 621 39th Ave
- 4330 W 3rd St
- 3735 W 8th St
- 4931 W 8th Street Rd
- 3950 W 12th St Unit 11
- 3950 W 12th St Unit 14
- 3950 W 12th St Unit 34
- 725 37th Avenue Ct
- 738 37th Avenue Ct
