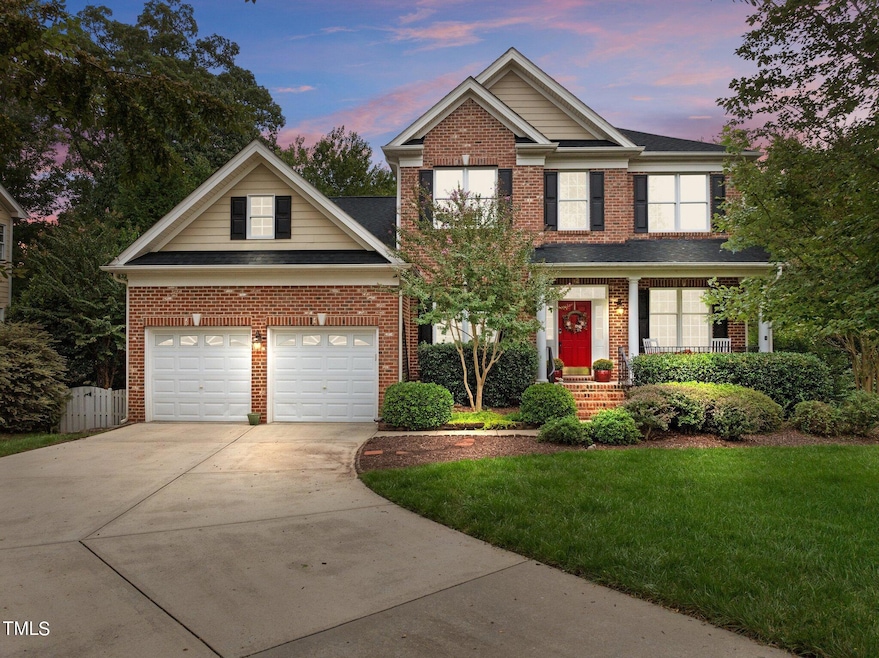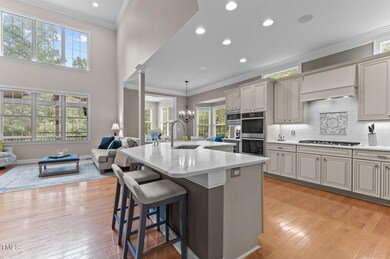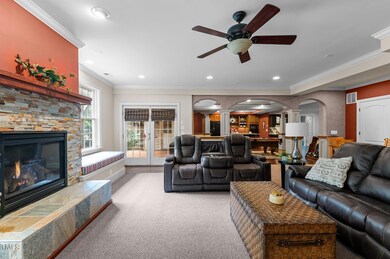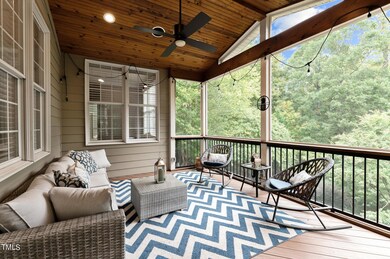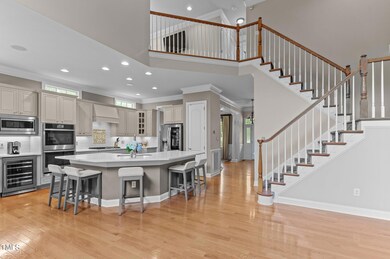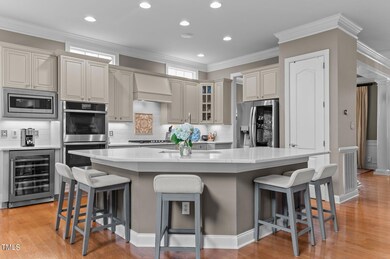
9164 Palm Bay Cir Raleigh, NC 27617
Brier Creek NeighborhoodHighlights
- Golf Course Community
- Fitness Center
- Golf Course View
- Pine Hollow Middle School Rated A
- Outdoor Pool
- 0.49 Acre Lot
About This Home
As of November 2024Welcome to 9164 Palm Bay Cir, an exquisite multigenerational residence nestled in the prestigious Brier Creek golf community, where luxury and elegance meet unparalleled convenience. This welcoming basement home offers an exceptional lifestyle, combining sophisticated design with modern amenities in one of the most sought-after neighborhoods in the area. Step inside and start checking your boxes! The main floor features formal living and dining rooms, a gourmet kitchen that is a weekend chef's dream, equipped with stainless appliances, 42'' cabinetry, a spacious island perfect for entertaining along with a breakfast nook and sun room. The centerpiece of the main floor is soaring 2 story family room with its fireplace that's ready for those crisp fall evenings and holiday gatherings. The dining and living areas flow seamlessly, creating a perfect setting for both intimate gatherings and grand celebrations. Retreat to the first floor master suite which includes a luxurious spa-like bathroom with a soaking tub, walk-in shower, and dual vanities, as well as a walk-in closet. Additional office and bedrooms offer ample space and privacy for multiple generations or guests. The fully finished basement is a versatile haven, with a family room and fireplace. With its own entrance and equipped kitchen and full bathroom, it also offers potential as a guest suite or in-law quarters. Beyond the confines of this magnificent home, the Brier Creek community offers an array of world-class amenities. Residents enjoy access to an 18-hole championship Arnold Palmer designed golf course, a state-of-the-art fitness center, Pickleball & tennis courts, and a resort-style swimming pool. The clubhouse is a social hub, hosting events and activities throughout the year. Location is a key highlight of 9164 Palm Bay Cir. The home is strategically positioned just 5 minutes or so from Raleigh-Durham International Airport (RDU), making travel a breeze. The Research Triangle Park (RTP), a global center for technology and innovation, is also conveniently nearby, providing unparalleled career opportunities. For shopping and dining, the Brier Creek Commons offers a diverse selection of upscale retailers, gourmet restaurants, and entertainment options including a movie theater and beer gardens. Whether you're in the mood for a casual meal or a fine dining experience, you'll find it all just a short drive away. Embrace the perfect blend of luxury, comfort, and convenience at 9164 Palm Bay Cir. This exceptional home is more than just a residence; it's a lifestyle. Schedule your private tour today!
Home Details
Home Type
- Single Family
Est. Annual Taxes
- $7,820
Year Built
- Built in 2004
Lot Details
- 0.49 Acre Lot
- Cul-De-Sac
- Landscaped
- Brush Vegetation
- Natural State Vegetation
- Irrigation Equipment
- Partially Wooded Lot
- Back Yard Fenced and Front Yard
- Property is zoned R-6
HOA Fees
Parking
- 2 Car Attached Garage
- Electric Vehicle Home Charger
- Front Facing Garage
- Garage Door Opener
- Private Driveway
Home Design
- Colonial Architecture
- Traditional Architecture
- Brick Exterior Construction
- Combination Foundation
- Block Foundation
- Blown-In Insulation
- Shingle Roof
- Architectural Shingle Roof
- Concrete Perimeter Foundation
- HardiePlank Type
Interior Spaces
- 1-Story Property
- Sound System
- Wired For Data
- Built-In Features
- Bookcases
- Bar Fridge
- Bar
- Tray Ceiling
- Smooth Ceilings
- Ceiling Fan
- Recessed Lighting
- Circulating Fireplace
- Fireplace With Glass Doors
- Gas Log Fireplace
- Double Pane Windows
- Sliding Doors
- Entrance Foyer
- Family Room with Fireplace
- 2 Fireplaces
- Breakfast Room
- Dining Room
- Home Office
- Loft
- Game Room
- Sun or Florida Room
- Screened Porch
- Storage
- Golf Course Views
Kitchen
- Eat-In Kitchen
- Built-In Double Convection Oven
- Built-In Electric Oven
- Built-In Range
- Microwave
- Dishwasher
- Wine Refrigerator
- Stainless Steel Appliances
- Smart Appliances
- Kitchen Island
- Quartz Countertops
- Disposal
Flooring
- Wood
- Carpet
- Ceramic Tile
Bedrooms and Bathrooms
- 5 Bedrooms
- Walk-In Closet
- 4 Full Bathrooms
- Double Vanity
- Separate Shower in Primary Bathroom
- Soaking Tub
- Bathtub with Shower
- Walk-in Shower
Laundry
- Laundry Room
- Laundry on main level
- Dryer
Attic
- Pull Down Stairs to Attic
- Unfinished Attic
Finished Basement
- Heated Basement
- Interior and Exterior Basement Entry
- Sump Pump
- Fireplace in Basement
- Basement Storage
- Natural lighting in basement
Home Security
- Security System Leased
- Smart Thermostat
- Carbon Monoxide Detectors
- Fire and Smoke Detector
Accessible Home Design
- Central Living Area
- Accessible Electrical and Environmental Controls
Outdoor Features
- Outdoor Pool
- Deck
- Patio
Schools
- Wake County Schools Elementary And Middle School
- Wake County Schools High School
Horse Facilities and Amenities
- Grass Field
Utilities
- Forced Air Heating and Cooling System
- Heating System Uses Natural Gas
- Heat Pump System
- Vented Exhaust Fan
- Gas Water Heater
- Phone Available
- Cable TV Available
Listing and Financial Details
- Assessor Parcel Number 0768187043
Community Details
Overview
- Association fees include ground maintenance
- Brier Creek Country Club Association, Phone Number (919) 878-8787
- Towne Properties Association
- Built by Toll Brothers
- Brier Creek Country Club Subdivision
- Maintained Community
Amenities
- Restaurant
- Clubhouse
Recreation
- Golf Course Community
- Tennis Courts
- Recreation Facilities
- Community Playground
- Fitness Center
- Community Pool
Map
Home Values in the Area
Average Home Value in this Area
Property History
| Date | Event | Price | Change | Sq Ft Price |
|---|---|---|---|---|
| 11/06/2024 11/06/24 | Sold | $985,000 | 0.0% | $198 / Sq Ft |
| 10/09/2024 10/09/24 | Pending | -- | -- | -- |
| 09/28/2024 09/28/24 | For Sale | $985,000 | -- | $198 / Sq Ft |
Tax History
| Year | Tax Paid | Tax Assessment Tax Assessment Total Assessment is a certain percentage of the fair market value that is determined by local assessors to be the total taxable value of land and additions on the property. | Land | Improvement |
|---|---|---|---|---|
| 2024 | $7,820 | $898,122 | $185,000 | $713,122 |
| 2023 | $6,588 | $602,559 | $125,000 | $477,559 |
| 2022 | $6,121 | $602,559 | $125,000 | $477,559 |
| 2021 | $5,883 | $602,559 | $125,000 | $477,559 |
| 2020 | $5,776 | $602,559 | $125,000 | $477,559 |
| 2019 | $5,956 | $512,200 | $140,000 | $372,200 |
| 2018 | $5,616 | $512,200 | $140,000 | $372,200 |
| 2017 | $5,348 | $512,200 | $140,000 | $372,200 |
| 2016 | $5,238 | $512,200 | $140,000 | $372,200 |
| 2015 | $5,830 | $561,064 | $134,000 | $427,064 |
| 2014 | $5,529 | $561,064 | $134,000 | $427,064 |
Mortgage History
| Date | Status | Loan Amount | Loan Type |
|---|---|---|---|
| Open | $766,550 | New Conventional | |
| Closed | $451,651 | Construction | |
| Previous Owner | $331,196 | New Conventional | |
| Previous Owner | $400,000 | New Conventional | |
| Previous Owner | $400,800 | New Conventional | |
| Previous Owner | $80,000 | Credit Line Revolving | |
| Previous Owner | $85,000 | Credit Line Revolving | |
| Previous Owner | $409,000 | Unknown | |
| Previous Owner | $89,000 | Credit Line Revolving | |
| Previous Owner | $367,000 | Purchase Money Mortgage | |
| Previous Owner | $40,000 | Credit Line Revolving |
Deed History
| Date | Type | Sale Price | Title Company |
|---|---|---|---|
| Warranty Deed | $985,000 | Sterling Title | |
| Warranty Deed | $545,000 | None Available | |
| Special Warranty Deed | $463,500 | -- |
Similar Homes in Raleigh, NC
Source: Doorify MLS
MLS Number: 10054600
APN: 0768.01-18-7043-000
- 9225 Palm Bay Cir
- 9244 Palm Bay Cir
- 9117 Meadow Mist Ct
- 9220 Meadow Mist Ct
- 9100 Palm Bay Cir
- 10115 Mizner Ln
- 9344 Palm Bay Cir
- 2530 Friedland Place Unit 104
- 10841 Round Brook Cir
- 2520 Friedland Place Unit 102
- 2520 Friedland Place Unit 202
- 2521 Friedland Place Unit 201
- 9320 Teton Pines Way
- 3012 Brellon Ln
- 9201 Club Hill Dr
- 9221 Club Hill Dr
- 2500 Friedland Place Unit 101
- 11331 Involute Place Unit 100
- 2510 Huntscroft Ln Unit 102
- 11321 Involute Place Unit 102
