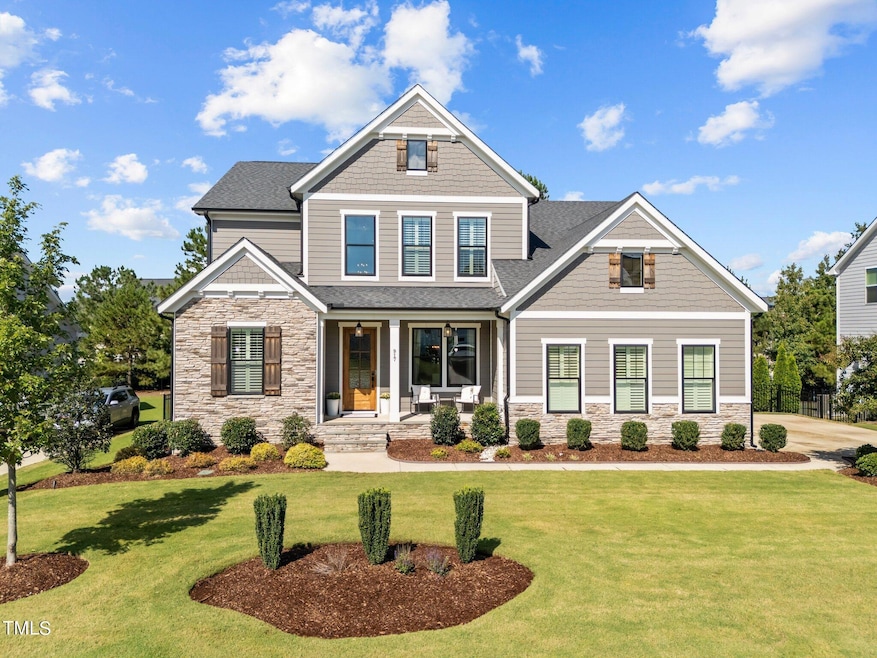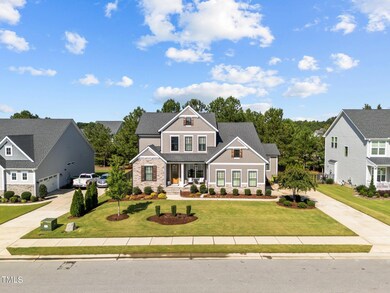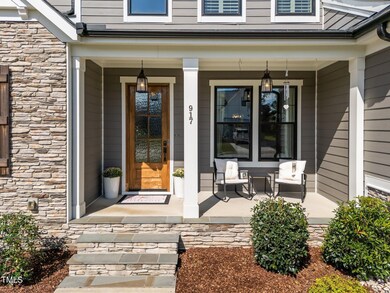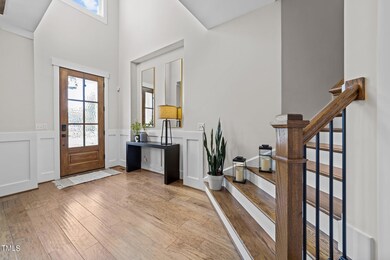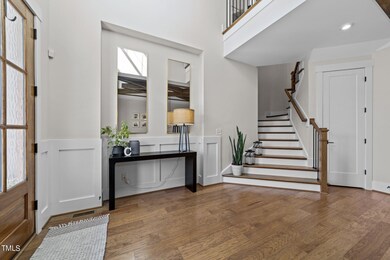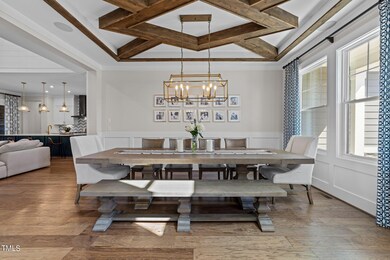
917 Flash Dr Rolesville, NC 27571
Highlights
- Open Floorplan
- Craftsman Architecture
- Deck
- Jones Dairy Elementary School Rated A
- Clubhouse
- Outdoor Fireplace
About This Home
As of October 2024Welcome home to this exquisite residence, where elegance meets functionality. This stunning home features both indoor and outdoor fireplaces, creating the perfect ambiance for year-round entertaining and memories. The expansive two-story family room boasts large windows that frame the serene views of the wooded backyard, inviting natural light to flood the space. A gourmet kitchen awaits the culinary enthusiast, equipped with top-of-the-line appliances and ample space for meal preparation. Intricate trim work throughout the home adds a touch of sophistication, while the convenient laundry room, complete with a sink and cabinets, enhances everyday living. An irrigation system ensures your lush landscape remains vibrant and healthy. The dining room showcases award-winning details from the Parade of Homes, making every meal a celebration. With surround sound throughout, every gathering will be an unforgettable experience. Discover unparalleled comfort and convenience with first-floor primary suite and a welcoming guest suite. The primary suite offers a tranquil retreat with spacious dimensions, high-end finishes, and a spa-like en-suite bathroom designed for relaxation. The thoughtfully designed guest suite provides privacy and comfort for visitors, making it ideal for hosting family or friends. Three elegantly appointed bedrooms and a bonus room that is perfect for a media center, playroom, or home office, providing endless possibilities for customization.
Home Details
Home Type
- Single Family
Est. Annual Taxes
- $6,855
Year Built
- Built in 2020
Lot Details
- 0.35 Acre Lot
- Lot Dimensions are 162 x 94.48 x 162 x 94.48
- Gated Home
- Wrought Iron Fence
- Landscaped
- Front and Back Yard Sprinklers
- Many Trees
- Garden
- Back Yard Fenced and Front Yard
HOA Fees
- $50 Monthly HOA Fees
Parking
- 2 Car Attached Garage
- Side Facing Garage
Home Design
- Craftsman Architecture
- Transitional Architecture
- Brick or Stone Mason
- Shingle Roof
- Shake Siding
- Stone
Interior Spaces
- 3,349 Sq Ft Home
- 2-Story Property
- Open Floorplan
- Sound System
- Built-In Features
- Coffered Ceiling
- Smooth Ceilings
- High Ceiling
- Recessed Lighting
- Gas Fireplace
- Entrance Foyer
- Family Room with Fireplace
- Dining Room
- Bonus Room
- Screened Porch
- Storage
- Basement
- Crawl Space
Flooring
- Wood
- Carpet
- Ceramic Tile
Bedrooms and Bathrooms
- 5 Bedrooms
- Primary Bedroom on Main
- Walk-In Closet
- 4 Full Bathrooms
- Whirlpool Bathtub
- Walk-in Shower
Attic
- Attic Floors
- Pull Down Stairs to Attic
Home Security
- Indoor Smart Camera
- Smart Thermostat
Eco-Friendly Details
- Watersense Fixture
- Smart Irrigation
Outdoor Features
- Deck
- Patio
- Outdoor Fireplace
Schools
- Jones Dairy Elementary School
- Wake Forest Middle School
- Wake Forest High School
Utilities
- Central Air
- Heat Pump System
Listing and Financial Details
- Assessor Parcel Number 1759798342
Community Details
Overview
- Association fees include insurance, storm water maintenance
- Averette Ridge, Managed By Ppm Association, Phone Number (919) 848-4911
- Built by Drees
- Averette Ridge Subdivision, Branford Floorplan
Amenities
- Clubhouse
- Party Room
Recreation
- Community Pool
- Jogging Path
Security
- Resident Manager or Management On Site
Map
Home Values in the Area
Average Home Value in this Area
Property History
| Date | Event | Price | Change | Sq Ft Price |
|---|---|---|---|---|
| 10/18/2024 10/18/24 | Sold | $825,000 | 0.0% | $246 / Sq Ft |
| 09/27/2024 09/27/24 | Pending | -- | -- | -- |
| 09/20/2024 09/20/24 | For Sale | $825,000 | +10.0% | $246 / Sq Ft |
| 12/15/2023 12/15/23 | Off Market | $750,000 | -- | -- |
| 06/22/2021 06/22/21 | Sold | $750,000 | 0.0% | $224 / Sq Ft |
| 04/12/2021 04/12/21 | Pending | -- | -- | -- |
| 03/05/2021 03/05/21 | For Sale | $750,000 | -- | $224 / Sq Ft |
Tax History
| Year | Tax Paid | Tax Assessment Tax Assessment Total Assessment is a certain percentage of the fair market value that is determined by local assessors to be the total taxable value of land and additions on the property. | Land | Improvement |
|---|---|---|---|---|
| 2024 | $7,155 | $748,174 | $140,000 | $608,174 |
| 2023 | $5,162 | $460,371 | $104,000 | $356,371 |
| 2022 | $4,990 | $460,371 | $104,000 | $356,371 |
| 2021 | $5,410 | $508,533 | $104,000 | $404,533 |
| 2020 | $1,102 | $104,000 | $104,000 | $404,533 |
| 2019 | $780 | $65,000 | $65,000 | $0 |
Mortgage History
| Date | Status | Loan Amount | Loan Type |
|---|---|---|---|
| Open | $660,000 | New Conventional | |
| Previous Owner | $638,564 | New Conventional | |
| Previous Owner | $633,600 | New Conventional |
Deed History
| Date | Type | Sale Price | Title Company |
|---|---|---|---|
| Warranty Deed | $825,000 | None Listed On Document | |
| Warranty Deed | $750,000 | None Available |
Similar Homes in the area
Source: Doorify MLS
MLS Number: 10053782
APN: 1759.02-79-8342-000
- 222 Friesan Way
- 805 Emmer St
- 813 Emmer St
- 829 Emmer St
- 837 Emmer St
- 414 Belgian Red Way
- 416 Belgian Red Way
- 418 Belgian Red Way
- 420 Belgian Red Way
- 422 Belgian Red Way
- 426 Belgian Red Way
- 253 Windsor Mill Rd
- 428 Belgian Red Way
- 430 Belgian Red Way
- 432 Belgian Red Way
- 137 Shadowdale Ln
- 434 Belgian Red Way
- 440 Belgian Red Way
- 900 Emmer St
- 442 Belgian Red Way
