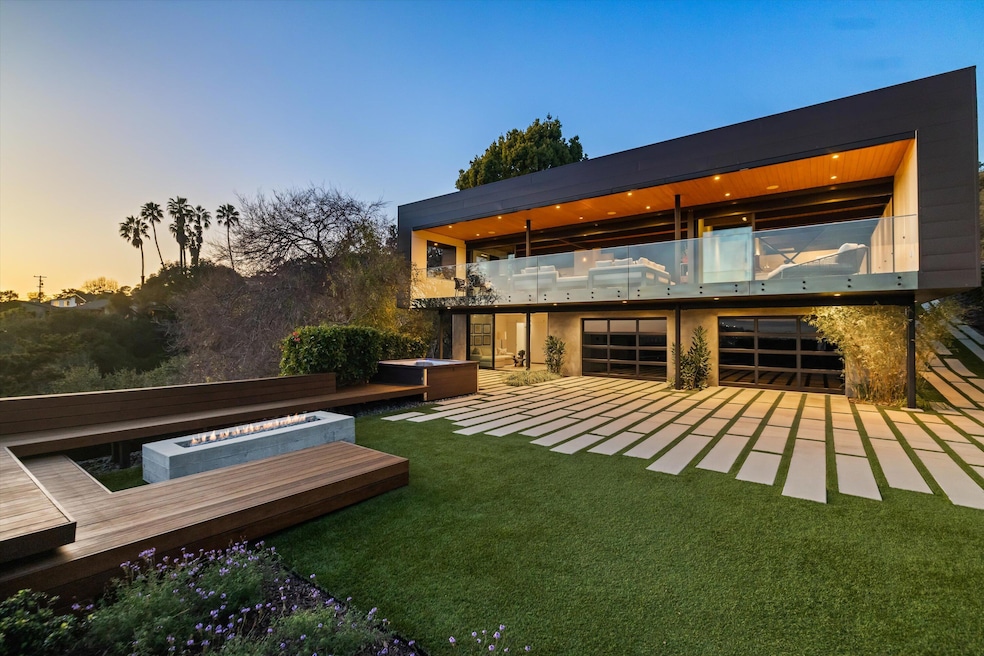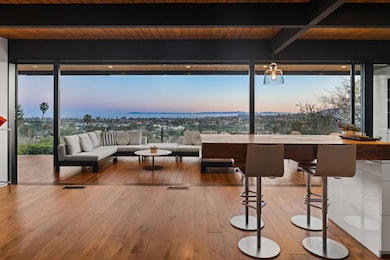
917 Paseo Ferrelo Santa Barbara, CA 93103
Lower Riviera NeighborhoodEstimated payment $38,424/month
Highlights
- Ocean View
- Spa
- Solar Power Battery
- Santa Barbara Senior High School Rated A-
- Property is near an ocean
- Updated Kitchen
About This Home
Modern Design. Timeless Views.**New price excludes adjacent lot**Set above the city in the coveted Santa Barbara Riviera, this ultra modern 3-bedroom + den (optional 4th bedroom) residence is a striking example of contemporary design, seamlessly blending indoor-outdoor living with breathtaking, unobstructed views of the coastline, City and Channel Islands.Masterfully redesigned in 2014 by Dan Weber of Anacapa Architecture, this award-winning Net Zero Energy home offers a sophisticated, eco-conscious lifestyle with bold architectural features and a relaxed coastal sensibility. Expansive walls of glass, floating design elements, and curated materials throughout make this a true modern sanctuary.
Co-Listing Agent
Berkshire Hathaway HomeServices California Properties License #01415235
Home Details
Home Type
- Single Family
Est. Annual Taxes
- $32,769
Year Built
- Built in 1964
Lot Details
- 10,454 Sq Ft Lot
- Cul-De-Sac
- Gated Home
- Partially Fenced Property
- Artificial Turf
- Level Lot
- Irrigation
- Fruit Trees
- Drought Tolerant Landscaping
- Property is in excellent condition
- Property is zoned E-1
Property Views
- Ocean
- Island
- Harbor
- Panoramic
- City
Home Design
- Contemporary Architecture
Interior Spaces
- 2,996 Sq Ft Home
- 2-Story Property
- Sound System
- Gas Fireplace
- Double Pane Windows
- Blinds
- Family Room
- Living Room with Fireplace
- Dining Area
- 220 Volts In Laundry
Kitchen
- Updated Kitchen
- Breakfast Bar
- Gas Range
- Dishwasher
- Disposal
- Reverse Osmosis System
Flooring
- Wood
- Stone
- Tile
Bedrooms and Bathrooms
- 3 Bedrooms
- Primary Bedroom on Main
- Remodeled Bathroom
- 4 Full Bathrooms
Home Security
- Home Security System
- Smart Home
- Smart Thermostat
- Fire and Smoke Detector
Parking
- Direct Access Garage
- Pre-Wired for Electric Vehicle Charging
Eco-Friendly Details
- Solar Power Battery
- Solar Power System
- Solar owned by seller
Outdoor Features
- Spa
- Property is near an ocean
- Deck
- Covered patio or porch
Location
- Property is near a park
- Property is near public transit
- Property is near schools
- Property is near shops
- Property is near a bus stop
Schools
- Franklin Elementary School
- S.B. Jr. Middle School
- S.B. Sr. High School
Utilities
- Forced Air Heating and Cooling System
- Tankless Water Heater
- Water Purifier is Owned
- Water Softener is Owned
- Sewer Stub Out
Listing and Financial Details
- Exclusions: Other
- Assessor Parcel Number 029-261-006
- Seller Considering Concessions
Community Details
Overview
- No Home Owners Association
- 15 Riviera/Lower Subdivision
Amenities
- Restaurant
Map
Home Values in the Area
Average Home Value in this Area
Tax History
| Year | Tax Paid | Tax Assessment Tax Assessment Total Assessment is a certain percentage of the fair market value that is determined by local assessors to be the total taxable value of land and additions on the property. | Land | Improvement |
|---|---|---|---|---|
| 2023 | $32,769 | $3,026,567 | $1,293,800 | $1,732,767 |
| 2022 | $31,620 | $2,967,224 | $1,268,432 | $1,698,792 |
| 2021 | $30,895 | $2,909,044 | $1,243,561 | $1,665,483 |
| 2020 | $30,577 | $2,879,216 | $1,230,810 | $1,648,406 |
| 2019 | $30,044 | $2,822,762 | $1,206,677 | $1,616,085 |
| 2018 | $29,618 | $2,767,415 | $1,183,017 | $1,584,398 |
| 2017 | $28,640 | $2,713,153 | $1,159,821 | $1,553,332 |
| 2016 | $27,893 | $2,659,955 | $1,137,080 | $1,522,875 |
| 2014 | $10,808 | $1,018,543 | $731,586 | $286,957 |
Property History
| Date | Event | Price | Change | Sq Ft Price |
|---|---|---|---|---|
| 04/02/2025 04/02/25 | Price Changed | $6,395,000 | 0.0% | $2,135 / Sq Ft |
| 04/02/2025 04/02/25 | Price Changed | $6,395,000 | -11.2% | $2,135 / Sq Ft |
| 03/19/2025 03/19/25 | For Sale | $7,200,000 | 0.0% | $2,403 / Sq Ft |
| 03/11/2025 03/11/25 | For Sale | $7,200,000 | +174.8% | $2,403 / Sq Ft |
| 02/19/2015 02/19/15 | Sold | $2,620,000 | -9.5% | $1,231 / Sq Ft |
| 02/19/2015 02/19/15 | Pending | -- | -- | -- |
| 02/19/2015 02/19/15 | For Sale | $2,895,000 | -- | $1,360 / Sq Ft |
Deed History
| Date | Type | Sale Price | Title Company |
|---|---|---|---|
| Grant Deed | $2,620,000 | Fidelity National Title Co | |
| Grant Deed | $965,000 | Fidelity National Title Co | |
| Trustee Deed | $1,232,000 | Accommodation | |
| Interfamily Deed Transfer | -- | Landsafe Title | |
| Interfamily Deed Transfer | -- | Landsafe Title | |
| Interfamily Deed Transfer | -- | -- | |
| Interfamily Deed Transfer | -- | -- | |
| Grant Deed | -- | First American Title Co | |
| Grant Deed | -- | First American Title | |
| Interfamily Deed Transfer | -- | First American Title | |
| Quit Claim Deed | -- | -- | |
| Interfamily Deed Transfer | -- | -- | |
| Interfamily Deed Transfer | -- | -- | |
| Interfamily Deed Transfer | -- | -- | |
| Quit Claim Deed | -- | -- | |
| Quit Claim Deed | -- | -- | |
| Quit Claim Deed | -- | -- | |
| Quit Claim Deed | -- | -- |
Mortgage History
| Date | Status | Loan Amount | Loan Type |
|---|---|---|---|
| Previous Owner | $350,000 | Credit Line Revolving | |
| Previous Owner | $196,000 | Unknown | |
| Previous Owner | $1,267,000 | Stand Alone Refi Refinance Of Original Loan | |
| Previous Owner | $283,750 | Credit Line Revolving | |
| Previous Owner | $993,300 | Purchase Money Mortgage | |
| Previous Owner | $95,000 | Unknown | |
| Previous Owner | $617,500 | No Value Available | |
| Previous Owner | $379,100 | Unknown | |
| Previous Owner | $350,000 | Unknown | |
| Previous Owner | $297,000 | Stand Alone First |
Similar Homes in Santa Barbara, CA
Source: Santa Barbara Multiple Listing Service
MLS Number: 25-915
APN: 029-261-006
- 1010 Garcia Rd
- 1260 Ferrelo Rd
- 1212 E De la Guerra St
- 940 Arbolado Rd
- 395 Loma Media Rd
- 1300 Dover Hill Rd
- 365 Loma Media Rd
- 1235 Mission Ridge Rd
- 7 N Milpas St
- 622 & 630 E Victoria St
- 743 Alturas Del Sol
- 1011 Rinconada Rd Unit H
- 521 E Anapamu St Unit 8
- 396 Las Alturas Rd
- 1109 Olive St
- 1131 Las Alturas Rd Unit 2
- 1131 Las Alturas Rd
- 706 E Haley St
- 618 Olive St
- 905 Laguna St






