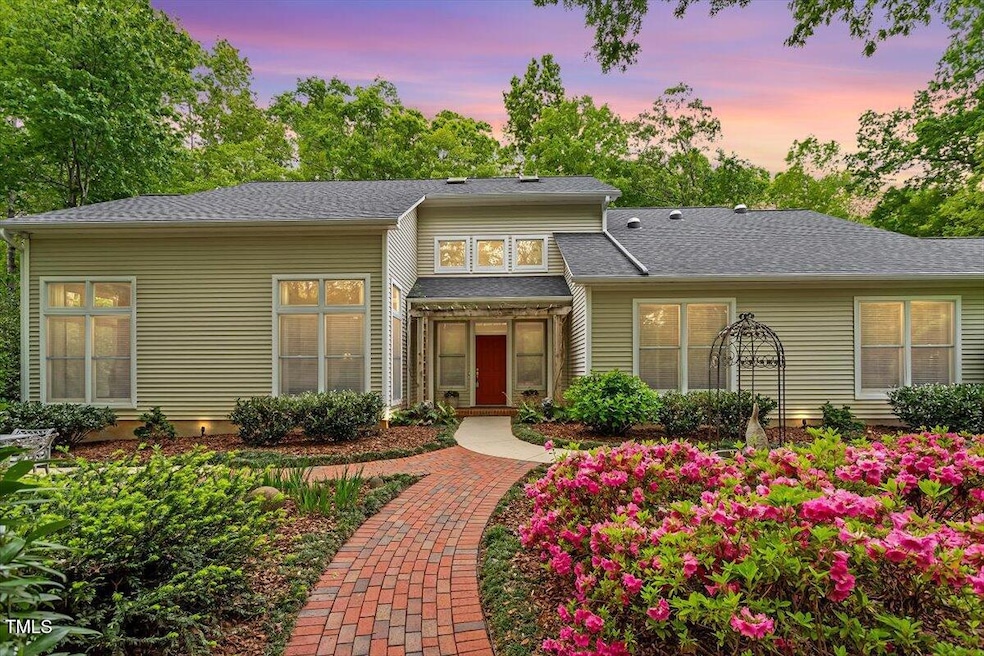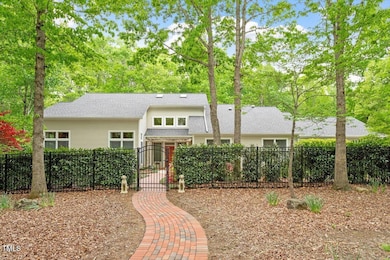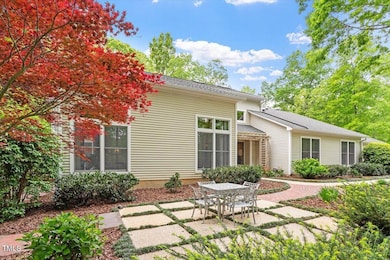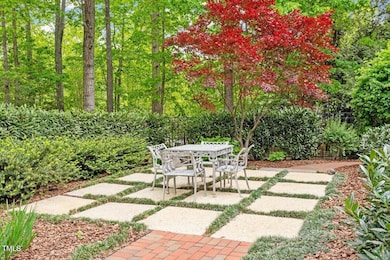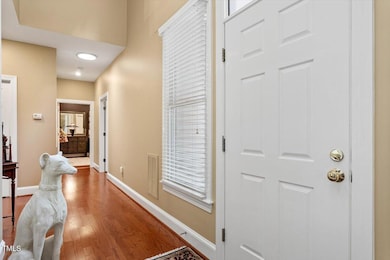
919 Woodham Pittsboro, NC 27312
Fearrington Village NeighborhoodEstimated payment $6,313/month
Highlights
- Fitness Center
- View of Trees or Woods
- Cathedral Ceiling
- Perry W. Harrison Elementary School Rated A
- Family Room with Fireplace
- Wood Flooring
About This Home
Welcome to this beautifully renovated, all one-level home nestled on the prestigious Woodham cul-de-sac in Fearrington Village—one of the Triangle's most beloved communities known for its tranquil setting, walkable neighborhoods, and vibrant lifestyle offerings. With vaulted ceilings throughout and an open floor plan, this home offers easy flow and clear sightlines from the kitchen to all main living areas, creating a light-filled, connected space perfect for both daily living and entertaining. The home's exterior features a low-maintenance vinyl finish. The aluminum fencing in the front adds to the curb appeal while maintaining an open, elegant feel while the thoughtfully installed wire mesh fencing in the back adds privacy and protection,
Inside, vaulted ceilings and an airy open-concept layout make each room feel bright and welcoming. At the heart of the home is a stunning, completely reimagined kitchen—crafted for those who love to cook and gather. Custom cabinetry, designer lighting, double ovens, and not one but two dishwashers create a space that's both practical and elegant. From the kitchen, views stretch across the dining, living, and outdoor spaces—perfect for effortless entertaining or everyday comfort.
The Master Suite is a serene retreat, featuring a luxurious, fully updated bath and expanded custom closets designed for easy, organized living. Rich Bruce hardwood floors extend throughout, complementing the home's warm, airy design. Major systems have been thoughtfully updated, including Amana 96% PSC up-flow furnaces, a Daikin mini-split in the garage, and a premium Canature water conditioning system with a UV MAX light. The roof is protected by Atlas Pinnacle Pristine shingles with a 20-year warranty, and a Kohler 20 RCA generator with load sharing capability ensures year-round peace of mind. Outdoor living is equally impressive, with inviting spaces on the front, side, and back of the home that make the most of the beautifully wooded and private setting. LED uplighting enhances the home's architecture and mature trees, providing a warm ambiance after sunset.
Living in Fearrington Village means enjoying a truly unique lifestyle with access to charming village amenities, a renowned farm-to-table restaurant, boutique shops, a spa, and miles of scenic walking trails. The community offers an active social calendar, friendly neighbors, and a serene, natural environment just minutes from Chapel Hill, Pittsboro, and the greater Triangle. Whether you're seeking peaceful retirement living or a vibrant place to call home, this thoughtfully updated property offers comfort, convenience, and timeless appeal in one of North Carolina's most distinctive communities.
Home Details
Home Type
- Single Family
Est. Annual Taxes
- $5,260
Year Built
- Built in 2001
Lot Details
- 0.67 Acre Lot
- Lot Dimensions are 60x201x244x256
- Property fronts a private road
- Cul-De-Sac
- North Facing Home
- Fenced Yard
- Landscaped with Trees
- Front Yard
- Property is zoned R-5
HOA Fees
- $25 Monthly HOA Fees
Parking
- 3 Car Attached Garage
- Garage Door Opener
Home Design
- Slab Foundation
- Shingle Roof
- Vinyl Siding
Interior Spaces
- 3,578 Sq Ft Home
- 1-Story Property
- Cathedral Ceiling
- Ceiling Fan
- Double Pane Windows
- Family Room with Fireplace
- 2 Fireplaces
- Living Room
- Dining Room
- Library
- Wood Flooring
- Views of Woods
- Pull Down Stairs to Attic
Kitchen
- Double Oven
- Built-In Gas Range
- Dishwasher
- Kitchen Island
Bedrooms and Bathrooms
- 3 Bedrooms
- Walk-In Closet
- Separate Shower in Primary Bathroom
Laundry
- Laundry Room
- Laundry on main level
Home Security
- Indoor Smart Camera
- Fire and Smoke Detector
Outdoor Features
- Patio
- Exterior Lighting
- Side Porch
Schools
- Perry Harrison Elementary School
- Margaret B Pollard Middle School
- Seaforth High School
Utilities
- Forced Air Heating and Cooling System
- Power Generator
- Natural Gas Connected
- Septic System
- Community Sewer or Septic
- Cable TV Available
Listing and Financial Details
- Assessor Parcel Number 0073110
Community Details
Overview
- Fearrington Homeowners Association, Phone Number (919) 542-1603
- Built by Fitch Creations, Inc.
- Fearrington Subdivision
Recreation
- Tennis Courts
- Fitness Center
Additional Features
- Restaurant
- Resident Manager or Management On Site
Map
Home Values in the Area
Average Home Value in this Area
Tax History
| Year | Tax Paid | Tax Assessment Tax Assessment Total Assessment is a certain percentage of the fair market value that is determined by local assessors to be the total taxable value of land and additions on the property. | Land | Improvement |
|---|---|---|---|---|
| 2024 | $5,397 | $616,705 | $75,150 | $541,555 |
| 2023 | $5,397 | $616,705 | $75,150 | $541,555 |
| 2022 | $4,954 | $616,705 | $75,150 | $541,555 |
| 2021 | $4,892 | $616,705 | $75,150 | $541,555 |
| 2020 | $4,464 | $557,652 | $148,734 | $408,918 |
| 2019 | $4,464 | $557,652 | $148,734 | $408,918 |
| 2018 | $4,168 | $557,652 | $148,734 | $408,918 |
| 2017 | $4,168 | $557,652 | $148,734 | $408,918 |
| 2016 | $4,383 | $582,518 | $156,562 | $425,956 |
| 2015 | $4,314 | $582,518 | $156,562 | $425,956 |
| 2014 | $4,226 | $582,518 | $156,562 | $425,956 |
| 2013 | -- | $582,518 | $156,562 | $425,956 |
Property History
| Date | Event | Price | Change | Sq Ft Price |
|---|---|---|---|---|
| 04/18/2025 04/18/25 | Pending | -- | -- | -- |
| 04/18/2025 04/18/25 | For Sale | $1,050,000 | 0.0% | $293 / Sq Ft |
| 04/16/2025 04/16/25 | Price Changed | $1,050,000 | -- | $293 / Sq Ft |
Deed History
| Date | Type | Sale Price | Title Company |
|---|---|---|---|
| Warranty Deed | $456,500 | None Available |
Mortgage History
| Date | Status | Loan Amount | Loan Type |
|---|---|---|---|
| Open | $435,000 | Credit Line Revolving |
Similar Homes in Pittsboro, NC
Source: Doorify MLS
MLS Number: 10089839
APN: 0073110
- 1309 Langdon Place
- 1331 Langdon Place
- 675 Whitehurst
- 446 Crossvine Close
- 577 Woodbury
- 492 Beechmast
- 4201 Henderson Place
- 482 Beechmast
- 595 Weathersfield Unit A
- 360 Linden Close
- 362 Linden Close
- 4331 Millcreek Cir
- 4034 S Mcdowell
- 227 Windlestraw
- 15 Golfers Ridge Ct
- 5503 Rutherford Close
- 22 Yancey
- 185 Weatherbend
- 140 Hedgerow
- 135 Weatherbend
