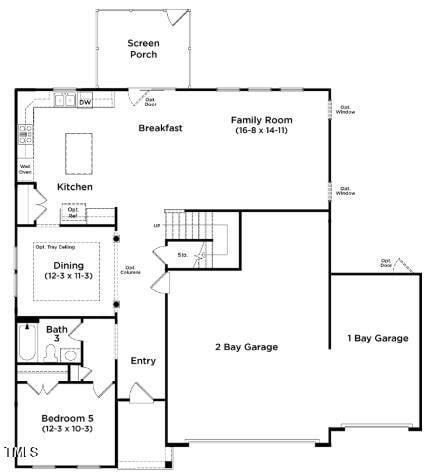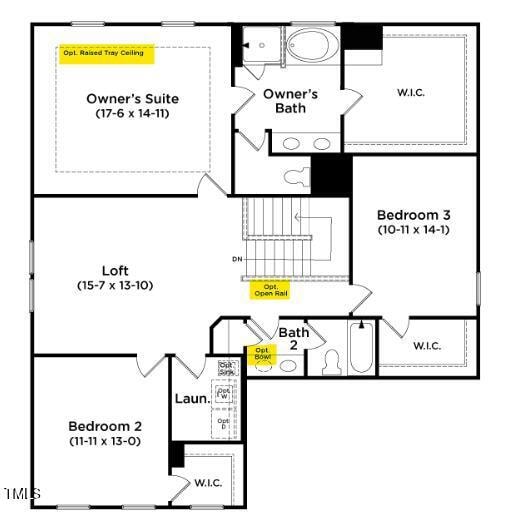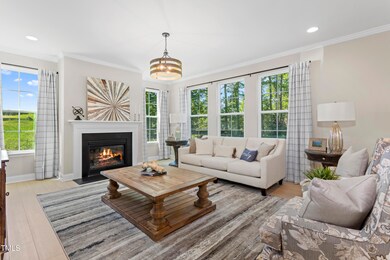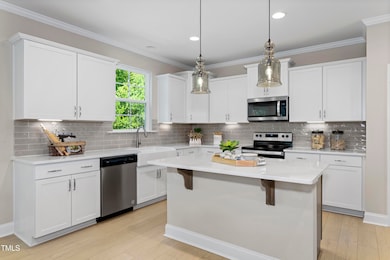
92 Frost Meadow Way Unit Lot105 Lillington, NC 27546
Estimated payment $3,024/month
Highlights
- Under Construction
- Wooded Lot
- Main Floor Bedroom
- Open Floorplan
- Traditional Architecture
- Quartz Countertops
About This Home
3 CAR GARAGE ALERT! Welcome to Blake Pond, located minutes from Downtown Angier and Downtown Lillington. The Drayton plan is a fan favorite! The wide open first floor with kitchen overlooking the family room and breakfast area, formal dining room, and screened porch makes this a great home to entertain family and friends. First Floor guest suite with full bath is an added bonus! The primary bedroom bath features a bathtub, tile shower with bench seat, dual vanity, HUGE walk-in closet. Construction to begin soon, estimated completion June 2025! Renderings, virtual tour, and pictures are an example of what is to be built.
Home Details
Home Type
- Single Family
Year Built
- Built in 2025 | Under Construction
Lot Details
- 1.03 Acre Lot
- Wooded Lot
HOA Fees
- $63 Monthly HOA Fees
Parking
- 3 Car Attached Garage
- Front Facing Garage
- Garage Door Opener
- Private Driveway
- 4 Open Parking Spaces
Home Design
- Home is estimated to be completed on 6/15/25
- Traditional Architecture
- Block Foundation
- Architectural Shingle Roof
- Vinyl Siding
Interior Spaces
- 2,757 Sq Ft Home
- 2-Story Property
- Open Floorplan
- Tray Ceiling
- Smooth Ceilings
- Ceiling Fan
- Family Room
- L-Shaped Dining Room
- Breakfast Room
- Screened Porch
- Pull Down Stairs to Attic
Kitchen
- Eat-In Kitchen
- Built-In Electric Oven
- Electric Cooktop
- Microwave
- Dishwasher
- Kitchen Island
- Quartz Countertops
Flooring
- Carpet
- Luxury Vinyl Tile
Bedrooms and Bathrooms
- 4 Bedrooms
- Main Floor Bedroom
- Walk-In Closet
- In-Law or Guest Suite
- 3 Full Bathrooms
- Double Vanity
Laundry
- Laundry Room
- Laundry in Hall
- Laundry on upper level
- Electric Dryer Hookup
Outdoor Features
- Rain Gutters
Schools
- Buies Creek Elementary School
- Harnett Central Middle School
- Harnett Central High School
Utilities
- Forced Air Zoned Cooling and Heating System
- Heat Pump System
- Septic Tank
Community Details
- Association fees include trash
- Charleston Management Group Association, Phone Number (919) 847-3003
- Built by DRB Homes
- Blake Pond Subdivision, Drayton Floorplan
Listing and Financial Details
- Home warranty included in the sale of the property
- Assessor Parcel Number 110680 0030 18
Map
Home Values in the Area
Average Home Value in this Area
Property History
| Date | Event | Price | Change | Sq Ft Price |
|---|---|---|---|---|
| 02/25/2025 02/25/25 | Price Changed | $449,990 | -2.9% | $163 / Sq Ft |
| 01/27/2025 01/27/25 | For Sale | $463,360 | -- | $168 / Sq Ft |
Similar Homes in Lillington, NC
Source: Doorify MLS
MLS Number: 10072986






