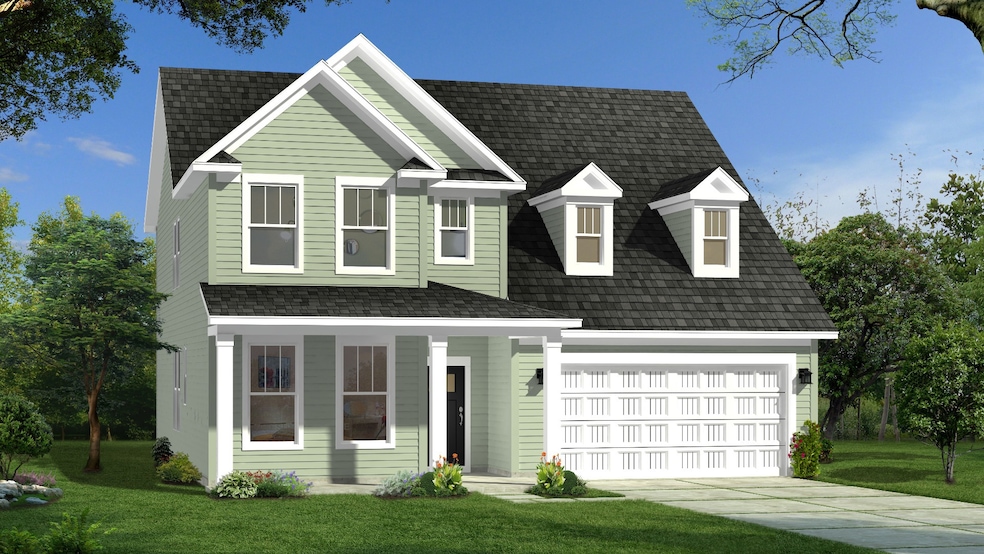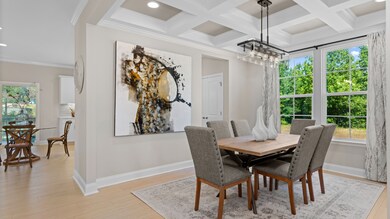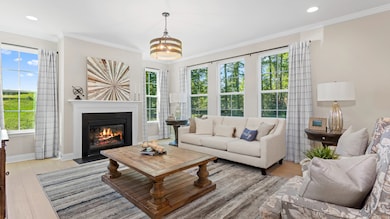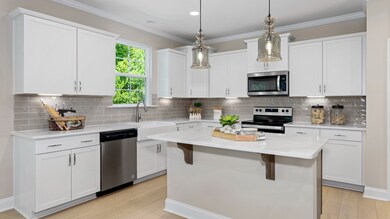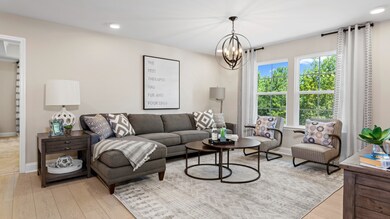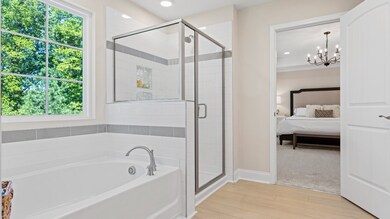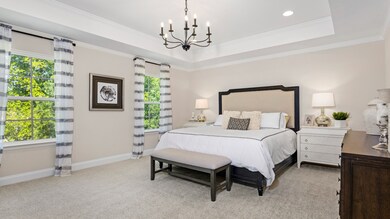
92 Frost Meadow Way Lillington, NC 27546
Estimated payment $2,961/month
About This Home
3 CAR GARAGE ALERT!
Spacious flex room that can be used as a family room, open space, personal library or converted into a study or bedroom with full bath. Open concept kitchen featuring an island and breakfast area that overlooks the oversized family room. Generous Primary suite with a spacious closet, a dual vanity, and an accessible shower. The second level also consists of 2 secondary bedrooms with spacious closets, a full bathroom and a gorgeous loft.
This specific home plan incudes a screened porch, first floor guest suite with full bath and added bonus. The primary suite features a bathtub, and a tile shower with a seat.
Home Details
Home Type
- Single Family
Year Built
- 2024
Parking
- 3 Car Garage
Home Design
- Quick Move-In Home
- Drayton Plan
Interior Spaces
- 2,757 Sq Ft Home
- 2-Story Property
Bedrooms and Bathrooms
- 4 Bedrooms
- 3 Full Bathrooms
Listing and Financial Details
- Home Available for Move-In on 7/15/25
Community Details
Overview
- Actively Selling
- Built by DRB Homes
- Blake Pond Subdivision
Sales Office
- 56 Great Smoky Place
- Lillington, NC 27546
- 910-745-6597
- Builder Spec Website
Office Hours
- By Appointment Only
Map
Home Values in the Area
Average Home Value in this Area
Property History
| Date | Event | Price | Change | Sq Ft Price |
|---|---|---|---|---|
| 03/19/2025 03/19/25 | For Sale | $449,990 | -- | $163 / Sq Ft |
