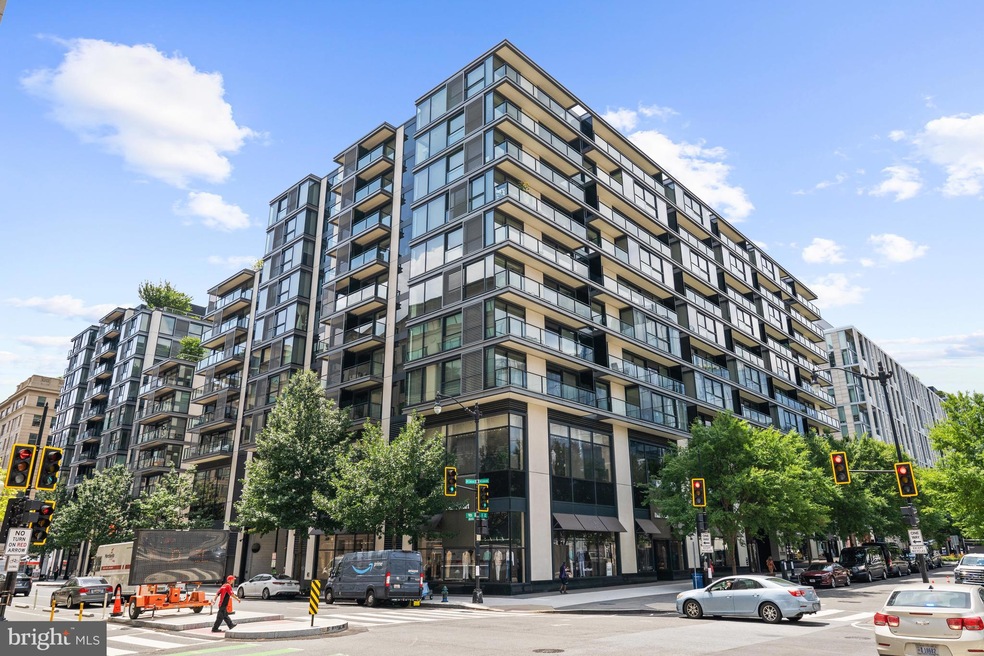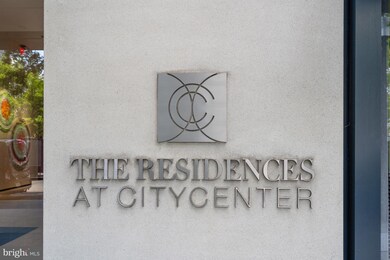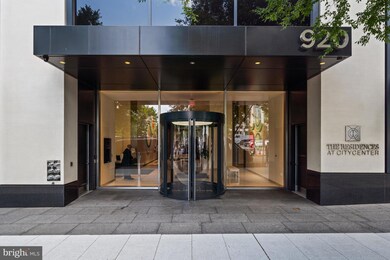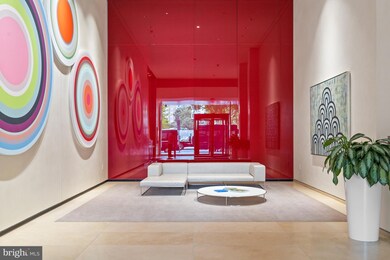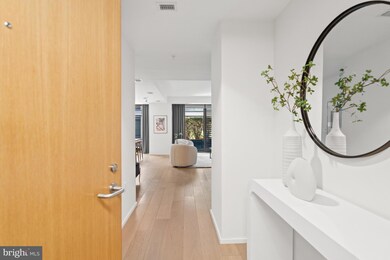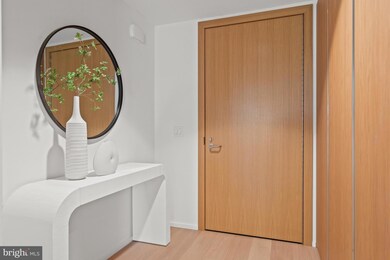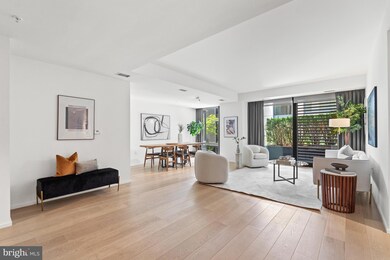
The Residences at CityCenter 920 I St NW Unit 514 Washington, DC 20001
Penn Quarter NeighborhoodHighlights
- Concierge
- 5-minute walk to Gallery Place-Chinatown
- Fitness Center
- Thomson Elementary School Rated A-
- Bar or Lounge
- 2-minute walk to The Park at CityCenter
About This Home
As of December 2024Sited in renowned luxury condominium building, City Center, 920 I Street, NW #514 presents a curated 2 Bedroom, 2 Bathroom condominium home in the heart of Downtown DC’s City Center complex. Boasting an open concept floor plan, this exceptional unit presents the pinnacle of luxury living in this central locale. Located on the 5th floor, the unit opens to an inviting foyer that opens to the Living Room and the Dining Room. The two private suites are concealed down a hallway away from the main entertaining area and are perfectly appointed. The Primary Bedroom showcases 3 closets, an ensuite Primary Bathroom with stall shower, and Laundry Closet. The Second Bedroom features additional closet space and an adjacent Full Bathroom across the hall.
City Center offers concierge services, 24-hour security, parking, a fitness center, yoga studio, two roof parks, outdoor dining and lounge areas, spa treatment room, outdoor kitchens, and more. Shopping at City Center includes Chanel, Hermes, Dior, Louis Vuitton, and Tiffany & Co.; and divine dining hotspots like Centrolina, Estuary, Fig & Olive, Seven Reasons, and Tatte.
Last Agent to Sell the Property
TTR Sotheby's International Realty License #0225180070

Property Details
Home Type
- Condominium
Est. Annual Taxes
- $10,123
Year Built
- Built in 2013
HOA Fees
- $1,749 Monthly HOA Fees
Parking
- On-Site Parking for Rent
- Parking Fee
Home Design
- Contemporary Architecture
Interior Spaces
- 1,200 Sq Ft Home
- Property has 1 Level
- Open Floorplan
- Tray Ceiling
- Recessed Lighting
- Sliding Doors
- Combination Dining and Living Room
Kitchen
- Eat-In Gourmet Kitchen
- Upgraded Countertops
Flooring
- Wood
- Ceramic Tile
Bedrooms and Bathrooms
- 2 Main Level Bedrooms
- En-Suite Bathroom
- 2 Full Bathrooms
- Bathtub with Shower
- Walk-in Shower
Laundry
- Laundry in unit
- Washer and Dryer Hookup
Schools
- Thomson Elementary School
- Jefferson Middle School Academy
- Cardozo Education Campus High School
Utilities
- Forced Air Heating and Cooling System
- Electric Water Heater
Additional Features
- Accessible Elevator Installed
- Property is in excellent condition
- Urban Location
Listing and Financial Details
- Tax Lot 2134
- Assessor Parcel Number 0374//2134
Community Details
Overview
- Association fees include common area maintenance, parking fee, sewer, snow removal, trash, water, air conditioning, heat
- High-Rise Condominium
- Residences At City Center Condos
- Central Community
- Downtown Subdivision
Amenities
- Concierge
- Common Area
- Meeting Room
- Community Dining Room
- Bar or Lounge
- Guest Suites
- Elevator
Recreation
Pet Policy
- Pets Allowed
- Pet Deposit Required
Security
- 24-Hour Security
Map
About The Residences at CityCenter
Home Values in the Area
Average Home Value in this Area
Property History
| Date | Event | Price | Change | Sq Ft Price |
|---|---|---|---|---|
| 12/20/2024 12/20/24 | Sold | $950,000 | -9.1% | $792 / Sq Ft |
| 11/25/2024 11/25/24 | Pending | -- | -- | -- |
| 10/11/2024 10/11/24 | For Sale | $1,045,000 | -- | $871 / Sq Ft |
Tax History
| Year | Tax Paid | Tax Assessment Tax Assessment Total Assessment is a certain percentage of the fair market value that is determined by local assessors to be the total taxable value of land and additions on the property. | Land | Improvement |
|---|---|---|---|---|
| 2024 | $9,861 | $1,175,240 | $352,570 | $822,670 |
| 2023 | $10,123 | $1,205,590 | $306,120 | $899,470 |
| 2022 | $10,131 | $1,205,590 | $306,120 | $899,470 |
| 2021 | $10,135 | $1,205,590 | $361,680 | $843,910 |
| 2020 | $10,248 | $1,205,590 | $361,680 | $843,910 |
| 2019 | $9,745 | $1,146,470 | $343,940 | $802,530 |
| 2018 | $8,407 | $989,000 | $0 | $0 |
| 2017 | $8,407 | $989,000 | $0 | $0 |
| 2016 | $7,310 | $860,000 | $0 | $0 |
| 2015 | $7,310 | $860,000 | $0 | $0 |
| 2014 | $6,744 | $860,000 | $0 | $0 |
Mortgage History
| Date | Status | Loan Amount | Loan Type |
|---|---|---|---|
| Open | $712,500 | New Conventional | |
| Closed | $712,500 | New Conventional |
Deed History
| Date | Type | Sale Price | Title Company |
|---|---|---|---|
| Deed | $950,000 | None Listed On Document | |
| Deed | $950,000 | None Listed On Document | |
| Warranty Deed | $871,000 | -- |
About the Listing Agent

Robert Hryniewicki, Adam Rackliffe, Christopher Leary, and Micah Smith – HRLS Partners is a team of four full-time, dedicated, leading luxury real estate agents with 70+ years’ experience in the Washington, D.C., Capital Region. They have deep institutional and in-depth knowledge of all luxury listings and recent sales in D.C., Maryland, and Virginia, which they apply to benefit their clients. Their market expertise has resulted in over $2.42 Billion dollars in lifetime sales and over 1,100
HRLS's Other Listings
Source: Bright MLS
MLS Number: DCDC2164038
APN: 0374-2134
- 920 I St NW Unit 504-505
- 920 I St NW Unit 502
- 925 H St NW Unit 712
- 925 H St NW Unit 301
- 925 H St NW Unit 710
- 925 H St NW Unit 909
- 925 H St NW Unit 503
- 925 H St NW Unit 514
- 925 H St NW Unit 901/902
- 916 G St NW Unit 803
- 777 7th St NW Unit 803
- 777 7th St NW Unit 1124
- 777 7th St NW Unit 1013
- 777 7th St NW Unit 804
- 1150 K St NW Unit 1203
- 1150 K St NW Unit 1204
- 1150 K St NW Unit 407
- 1150 K St NW Unit 706
- 1150 K St NW Unit 1008
- 1150 K St NW Unit 610
