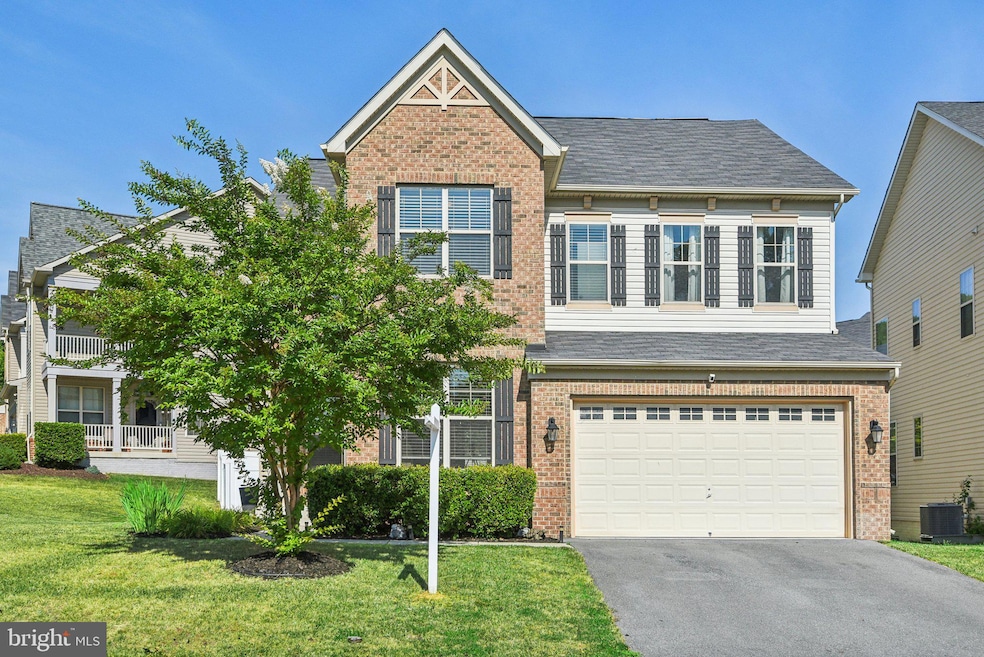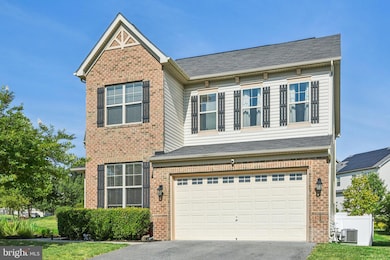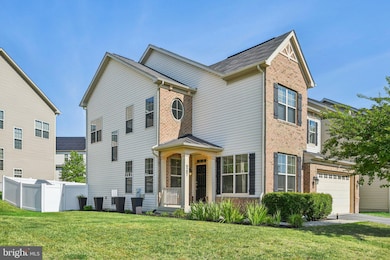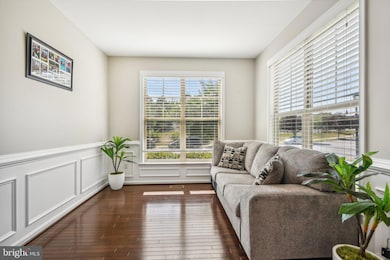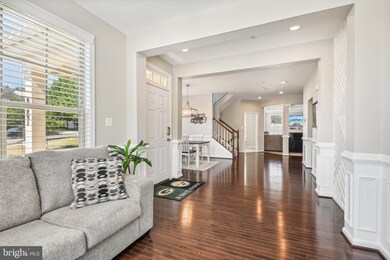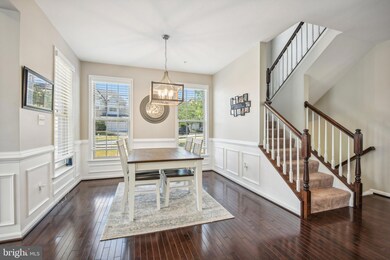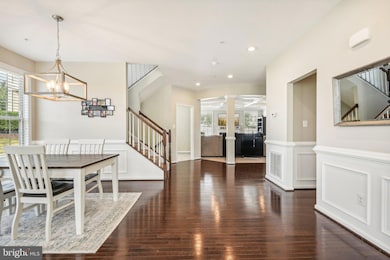9207 Glenarden Pkwy Glenarden, MD 20706
Glenarden NeighborhoodEstimated payment $4,967/month
Highlights
- Eat-In Gourmet Kitchen
- Colonial Architecture
- 1 Fireplace
- Open Floorplan
- Deck
- Upgraded Countertops
About This Home
Priced to sell!! Welcome to 9207 Glenarden Pkwy, The Best Deal in Woodmor town center. This charming and spacious home is nestled in the heart of Glenarden, MD. This meticulously maintained property offers 4 bedrooms,3.5 bathrooms, a finished basement, and a 2-car garage, providing ample space for comfortable living and entertaining. Step inside to discover an inviting living area with beautiful large windows, complemented by hardwood floors. First-level office with built-in bookcases, perfect for those who work from home. The kitchen is a chef's delight, boasting updated appliances, ideal for culinary enthusiasts, large kitchen island, perfect for gatherings. Adjacent, the dining area, you'll find a large family room with a cozy fireplace, gorgeous tray ceiling, and doors leading to the new deck and fenced yard. Upstairs, retreat to the serene bedrooms, including a primary suite complete with updated flooring, a built-in walk-in closet, and en-suite bath. Each room offers ample space, ensuring everyone's comfort, and new floors. Outside, enjoy the expansive yard, with a new privacy fence, perfect for outdoor activities and relaxation. Additional highlights include a finished basement with a large bonus room and plenty of storage. Located in a desirable neighborhood, this home is close to shopping and dining options. Commuters will appreciate easy access to major routes/transportation options, making it an ideal choice for anyone seeking convenience and comfort. Don’t miss the opportunity to make 9207 Glenarden Pkwy your new home.
Listing Agent
Berna Kimber
Redfin Corp

Home Details
Home Type
- Single Family
Est. Annual Taxes
- $9,592
Year Built
- Built in 2015
Lot Details
- 8,556 Sq Ft Lot
- Property is in very good condition
- Property is zoned TACE
HOA Fees
- $121 Monthly HOA Fees
Parking
- 2 Car Attached Garage
- 2 Driveway Spaces
- Front Facing Garage
Home Design
- Colonial Architecture
- Frame Construction
- Vinyl Siding
Interior Spaces
- Property has 3 Levels
- Open Floorplan
- Recessed Lighting
- 1 Fireplace
- Family Room Off Kitchen
- Combination Kitchen and Dining Room
- Basement
- Connecting Stairway
Kitchen
- Eat-In Gourmet Kitchen
- Kitchen Island
- Upgraded Countertops
Bedrooms and Bathrooms
- 4 Bedrooms
- En-Suite Bathroom
- Walk-In Closet
Outdoor Features
- Deck
Utilities
- 90% Forced Air Heating and Cooling System
- Electric Water Heater
Listing and Financial Details
- Tax Lot 4
- Assessor Parcel Number 17135540582
- $850 Front Foot Fee per year
Community Details
Overview
- Association fees include trash, pool(s), snow removal
- Woodmore Towne Centre At Glenarden Homeowners Asso HOA
- Woodmore Towne Centre Subdivision
Amenities
- Recreation Room
Recreation
- Tennis Courts
- Community Basketball Court
- Community Pool
Map
Home Values in the Area
Average Home Value in this Area
Tax History
| Year | Tax Paid | Tax Assessment Tax Assessment Total Assessment is a certain percentage of the fair market value that is determined by local assessors to be the total taxable value of land and additions on the property. | Land | Improvement |
|---|---|---|---|---|
| 2024 | $9,933 | $562,667 | $0 | $0 |
| 2023 | $6,758 | $505,900 | $100,900 | $405,000 |
| 2022 | $8,744 | $492,567 | $0 | $0 |
| 2021 | $8,574 | $479,233 | $0 | $0 |
| 2020 | $8,353 | $465,900 | $70,400 | $395,500 |
| 2019 | $7,794 | $465,900 | $70,400 | $395,500 |
| 2018 | $8,478 | $465,900 | $70,400 | $395,500 |
| 2017 | $8,035 | $499,500 | $0 | $0 |
| 2016 | -- | $470,867 | $0 | $0 |
| 2015 | -- | $8,200 | $0 | $0 |
| 2014 | -- | $8,200 | $0 | $0 |
Property History
| Date | Event | Price | Change | Sq Ft Price |
|---|---|---|---|---|
| 04/02/2025 04/02/25 | Price Changed | $725,000 | -3.3% | $246 / Sq Ft |
| 03/28/2025 03/28/25 | Price Changed | $750,000 | -2.0% | $254 / Sq Ft |
| 03/14/2025 03/14/25 | For Sale | $765,000 | +15.0% | $259 / Sq Ft |
| 07/15/2021 07/15/21 | Sold | $665,000 | +2.3% | $226 / Sq Ft |
| 06/16/2021 06/16/21 | Pending | -- | -- | -- |
| 06/11/2021 06/11/21 | For Sale | $649,900 | -- | $220 / Sq Ft |
Deed History
| Date | Type | Sale Price | Title Company |
|---|---|---|---|
| Special Warranty Deed | $665,000 | Accommodation | |
| Deed | $476,090 | Stewart Title Guaranty Co |
Mortgage History
| Date | Status | Loan Amount | Loan Type |
|---|---|---|---|
| Previous Owner | $631,750 | New Conventional | |
| Previous Owner | $460,199 | FHA |
Source: Bright MLS
MLS Number: MDPG2143284
APN: 13-5540582
- 2606 Saint Nicholas Way
- 9406 Geaton Park Place
- 9810 Smithview Place
- 9624 Smithview Place
- 3509 Tyrol Dr
- 3609 Jeff Rd
- 9510 Weshire Dr
- 1522 5th St
- 1515 3rd St
- 8904 Bold St
- 9619 Byward Blvd
- 3613 Brightseat Rd
- 9021 Taylor St
- 2326 Campus Way N
- 2510 Huntley Ct
- 3007 Saint Josephs Dr
- 9903 Quiet Glen Ct
- 2802 Berrywood Ln
- 3044 Mia Ln
- 9611 Silver Bluff Way
