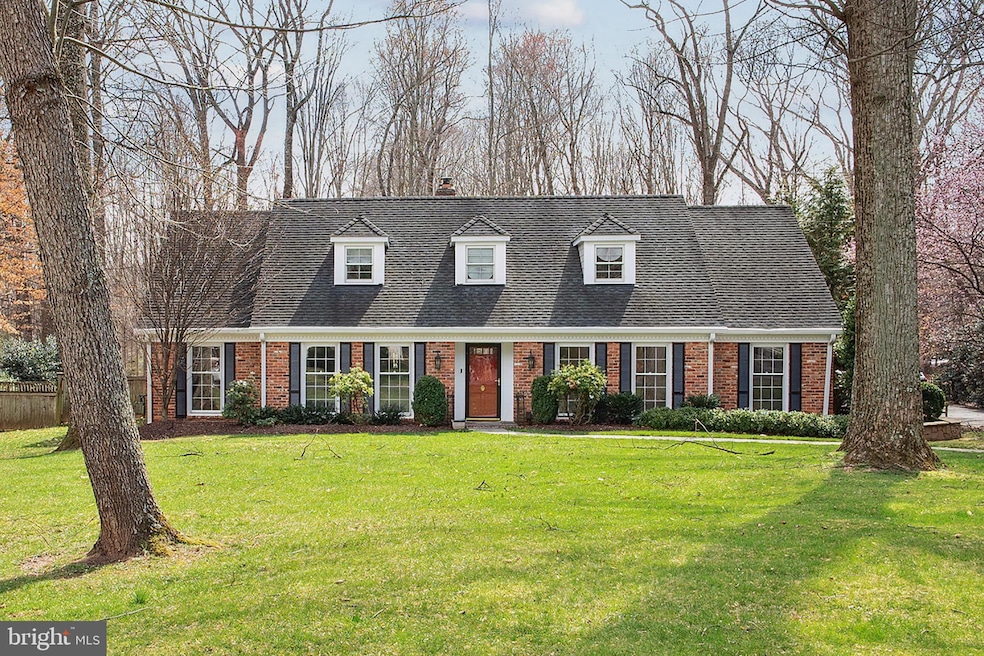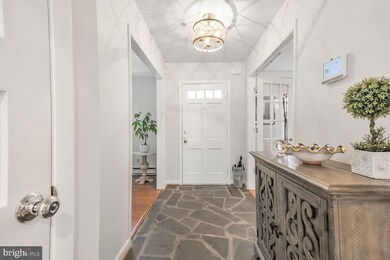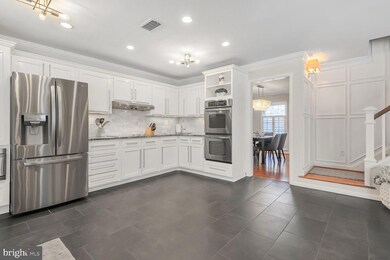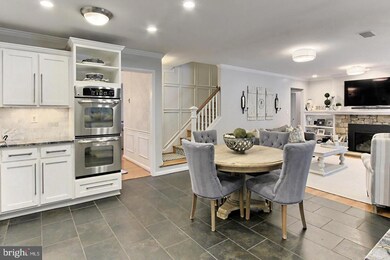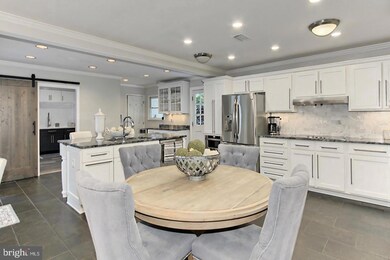
9209 Maria Ave Great Falls, VA 22066
Estimated payment $9,848/month
Highlights
- Heated Lap Pool
- Eat-In Gourmet Kitchen
- Open Floorplan
- Great Falls Elementary School Rated A
- View of Trees or Woods
- Cape Cod Architecture
About This Home
Impeccably maintained from top to bottom and sited on a private 1 acre lot, your own backyard oasis! Previously owned by a builder with high end features throughout. Stunning kitchen renovation with white cabinets, high end granite countertops, stainless steel appliances and island. Just off the garage entry is a huge mud-room/ laundry room with built-in cabinetry. The family room with gas fireplace and built-ins opens to the kitchen to create a perfect flow for entertaining. The sought after first floor primary suite has a custom reclaimed barn-wood wall, large walk-in closet and luxuriously renovated primary bathroom. A formal dining room and cozy living room (currently set up as office space) along with a separate bright and open main level study/office lined with built-in cabinetry! The second level of the home has 4 bedrooms, each with ample closet space, and a renovated full bathroom. Bonus floored attic for extra storage! You’ll love relaxing in the spacious backyard, custom built for entertaining, with an extensive stone patio, custom bar with concrete bar-top and TV mount, plus a gas heated resistance pool for exercise and relaxation. Large fire pit and plenty of flat green space complete this amazing property.** New HVAC 2025. New hot water heater 2024.** Generator!! Just mins. to Great Falls Village shopping center, River Bend Park, and Great Falls Park are so close by and restaurants and shops are just down the road!Located within the much sought after Langley/Cooper/ Great Falls Elementary school pyramid! Plus it's just a short walk to the Potomac River!
Home Details
Home Type
- Single Family
Year Built
- Built in 1968
Lot Details
- 1 Acre Lot
- Landscaped
- Extensive Hardscape
- Secluded Lot
- Level Lot
- Wooded Lot
- Backs to Trees or Woods
- Back Yard
- Property is in excellent condition
Parking
- 1 Car Attached Garage
- Side Facing Garage
- Garage Door Opener
Property Views
- Woods
- Garden
Home Design
- Cape Cod Architecture
- Brick Exterior Construction
- Architectural Shingle Roof
Interior Spaces
- 2,783 Sq Ft Home
- Property has 2 Levels
- Open Floorplan
- Built-In Features
- Ceiling Fan
- Recessed Lighting
- Gas Fireplace
- French Doors
- Sliding Doors
- Family Room Off Kitchen
- Living Room
- Formal Dining Room
- Library
- Flood Lights
Kitchen
- Eat-In Gourmet Kitchen
- Breakfast Area or Nook
- Built-In Oven
- Cooktop
- Built-In Microwave
- Dishwasher
- Stainless Steel Appliances
- Kitchen Island
- Disposal
Flooring
- Wood
- Carpet
- Stone
- Slate Flooring
- Ceramic Tile
Bedrooms and Bathrooms
- En-Suite Primary Bedroom
- En-Suite Bathroom
- Walk-In Closet
- Soaking Tub
Laundry
- Laundry Room
- Laundry on main level
- Front Loading Dryer
- Front Loading Washer
Pool
- Heated Lap Pool
- Heated In Ground Pool
- Saltwater Pool
Outdoor Features
- Patio
- Exterior Lighting
- Porch
Schools
- Great Falls Elementary School
- Cooper Middle School
- Langley High School
Utilities
- Forced Air Heating and Cooling System
- Vented Exhaust Fan
- Well
- Electric Water Heater
- Septic Greater Than The Number Of Bedrooms
Community Details
- No Home Owners Association
- Great Falls Estates Subdivision
Listing and Financial Details
- Assessor Parcel Number 0084 05 0004
Map
Home Values in the Area
Average Home Value in this Area
Tax History
| Year | Tax Paid | Tax Assessment Tax Assessment Total Assessment is a certain percentage of the fair market value that is determined by local assessors to be the total taxable value of land and additions on the property. | Land | Improvement |
|---|---|---|---|---|
| 2024 | $14,349 | $1,238,580 | $626,000 | $612,580 |
| 2023 | $13,485 | $1,194,960 | $564,000 | $630,960 |
| 2022 | $13,170 | $1,151,710 | $527,000 | $624,710 |
| 2021 | $10,322 | $879,610 | $458,000 | $421,610 |
| 2020 | $10,173 | $859,530 | $458,000 | $401,530 |
| 2019 | $10,371 | $876,260 | $458,000 | $418,260 |
| 2018 | $10,077 | $876,260 | $458,000 | $418,260 |
| 2017 | $9,732 | $838,240 | $458,000 | $380,240 |
| 2016 | $9,978 | $861,260 | $458,000 | $403,260 |
| 2015 | $8,868 | $794,660 | $458,000 | $336,660 |
| 2014 | $8,405 | $754,850 | $450,000 | $304,850 |
Property History
| Date | Event | Price | Change | Sq Ft Price |
|---|---|---|---|---|
| 03/14/2025 03/14/25 | Pending | -- | -- | -- |
| 02/28/2025 02/28/25 | For Sale | $1,550,000 | 0.0% | $557 / Sq Ft |
| 03/22/2024 03/22/24 | Rented | $5,800 | 0.0% | -- |
| 03/14/2024 03/14/24 | For Rent | $5,800 | +13.7% | -- |
| 02/23/2022 02/23/22 | Rented | $5,100 | +4.1% | -- |
| 02/22/2022 02/22/22 | Under Contract | -- | -- | -- |
| 02/18/2022 02/18/22 | For Rent | $4,900 | 0.0% | -- |
| 09/30/2021 09/30/21 | Sold | $1,330,000 | +10.8% | $478 / Sq Ft |
| 08/02/2021 08/02/21 | Pending | -- | -- | -- |
| 07/28/2021 07/28/21 | For Sale | $1,200,000 | +21.3% | $431 / Sq Ft |
| 03/09/2015 03/09/15 | Sold | $989,000 | 0.0% | $357 / Sq Ft |
| 01/31/2015 01/31/15 | Pending | -- | -- | -- |
| 01/29/2015 01/29/15 | For Sale | $989,000 | -- | $357 / Sq Ft |
Deed History
| Date | Type | Sale Price | Title Company |
|---|---|---|---|
| Deed | $1,330,000 | Universal Title | |
| Deed | $1,330,000 | Universal Title | |
| Warranty Deed | $989,000 | -- | |
| Warranty Deed | $910,000 | -- |
Mortgage History
| Date | Status | Loan Amount | Loan Type |
|---|---|---|---|
| Previous Owner | $561,000 | New Conventional | |
| Previous Owner | $100,000 | Credit Line Revolving | |
| Previous Owner | $625,500 | New Conventional | |
| Previous Owner | $896,118 | New Conventional | |
| Previous Owner | $748,000 | New Conventional | |
| Previous Owner | $83,000 | Future Advance Clause Open End Mortgage | |
| Previous Owner | $682,500 | New Conventional |
Similar Homes in Great Falls, VA
Source: Bright MLS
MLS Number: VAFX2223098
APN: 0084-05-0004
- 9058 Jeffery Rd
- 9341 Cornwell Farm Dr
- 9722 Arnon Chapel Rd
- 9203 Potomac Ridge Rd
- 9201 Potomac Woods Ln
- 700 Cornwell Manor View Ct
- 9324 Georgetown Pike
- 9605 Georgetown Pike
- 9400 Georgetown Pike
- 9106 Potomac Ridge Rd
- 11507 Skipwith Ln
- 9112 Potomac Ridge Rd
- 701 River Bend Rd
- 0 Beach Mill Rd Unit VAFX2120062
- 731 Strawfield Ln
- 9619 Georgetown Pike
- 10058 Walker Meadow Ct
- 9560 Edmonston Dr
- 823 Walker Rd
- 428 Walker Rd
