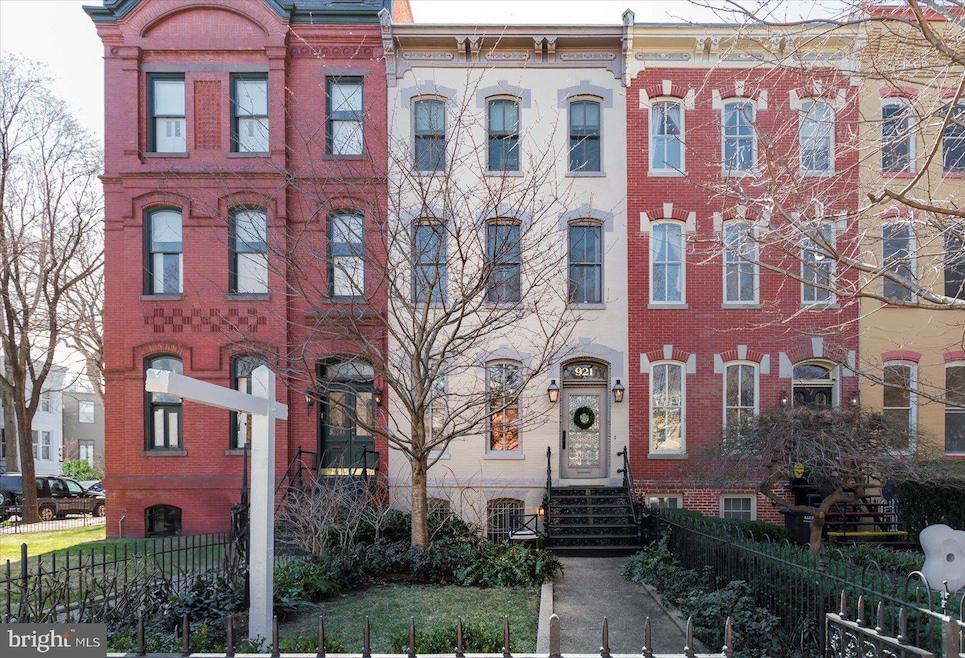
921 E Capitol St SE Washington, DC 20003
Capitol Hill NeighborhoodHighlights
- Traditional Architecture
- Solid Hardwood Flooring
- No HOA
- Watkins Elementary School Rated A-
- 2 Fireplaces
- Central Air
About This Home
As of April 2025OPENS CANCELLED - UNDER CONTRACT! Substantial townhome with Veranda magazine-inspired interiors on Capitol Hill’s prime artery! Renovated to the highest standards by the current owners, no detail has been overlooked. Tall ceilings, wood floors and elaborate mouldings grace the main level, housing the sitting room with fireplace, dining room, powder room and chef’s kitchen featuring an enticing banquette. The second floor features a serene primary suite with a wall of built-in bookcases, built-in storage and a walk-in closet, plus a spacious and light-filled study / TV room (or additional bedroom?). And on the third floor, two bedrooms, a hall bathroom and a south-facing roof deck! The lower level is connected to the main house by an interior staircase in addition to front and rear garden access. With a large sitting room (with fireplace), kitchenette, full bathroom and bedroom, it functions as additional living space OR a separate unit. The deep front garden and rear patio with outdoor kitchen and pergola were designed by the renowned landscape firm Ohme van Sweden. This elegant home sits just steps to Lincoln Park and a short stroll to Eastern Market and the US Capitol complex.
Townhouse Details
Home Type
- Townhome
Est. Annual Taxes
- $13,453
Year Built
- Built in 1908 | Remodeled in 2021
Lot Details
- 1,477 Sq Ft Lot
- North Facing Home
- Property is in excellent condition
Parking
- On-Street Parking
Home Design
- Traditional Architecture
- Brick Exterior Construction
- Brick Foundation
Interior Spaces
- Property has 4 Levels
- 2 Fireplaces
- Solid Hardwood Flooring
- Laundry on upper level
Bedrooms and Bathrooms
Finished Basement
- English Basement
- Heated Basement
- Basement Fills Entire Space Under The House
- Connecting Stairway
- Interior, Front, and Rear Basement Entry
- Basement Windows
Utilities
- Central Air
- Heat Pump System
- Natural Gas Water Heater
Community Details
- No Home Owners Association
- Capitol Hill Subdivision
Listing and Financial Details
- Tax Lot 57
- Assessor Parcel Number 0942//0057
Map
Home Values in the Area
Average Home Value in this Area
Property History
| Date | Event | Price | Change | Sq Ft Price |
|---|---|---|---|---|
| 04/04/2025 04/04/25 | Sold | $2,450,000 | +11.4% | $817 / Sq Ft |
| 03/15/2025 03/15/25 | Pending | -- | -- | -- |
| 03/11/2025 03/11/25 | For Sale | $2,200,000 | +69.2% | $733 / Sq Ft |
| 03/18/2015 03/18/15 | Sold | $1,300,000 | 0.0% | $578 / Sq Ft |
| 02/18/2015 02/18/15 | Pending | -- | -- | -- |
| 02/18/2015 02/18/15 | For Sale | $1,300,000 | -- | $578 / Sq Ft |
Tax History
| Year | Tax Paid | Tax Assessment Tax Assessment Total Assessment is a certain percentage of the fair market value that is determined by local assessors to be the total taxable value of land and additions on the property. | Land | Improvement |
|---|---|---|---|---|
| 2024 | $13,453 | $1,582,760 | $679,410 | $903,350 |
| 2023 | $13,221 | $1,555,400 | $674,890 | $880,510 |
| 2022 | $12,881 | $1,515,430 | $647,550 | $867,880 |
| 2021 | $12,301 | $1,447,130 | $641,140 | $805,990 |
| 2020 | $12,030 | $1,415,330 | $620,430 | $794,900 |
| 2019 | $11,214 | $1,319,280 | $561,630 | $757,650 |
| 2018 | $10,570 | $1,243,570 | $0 | $0 |
| 2017 | $10,443 | $1,228,580 | $0 | $0 |
| 2016 | $9,848 | $1,158,540 | $0 | $0 |
| 2015 | $9,255 | $1,088,790 | $0 | $0 |
| 2014 | $8,481 | $997,770 | $0 | $0 |
Mortgage History
| Date | Status | Loan Amount | Loan Type |
|---|---|---|---|
| Open | $950,000 | New Conventional | |
| Previous Owner | $760,000 | New Conventional | |
| Previous Owner | $851,000 | Commercial | |
| Previous Owner | $500,000 | Credit Line Revolving |
Deed History
| Date | Type | Sale Price | Title Company |
|---|---|---|---|
| Deed | $2,450,000 | None Listed On Document | |
| Warranty Deed | $1,300,000 | -- |
Similar Homes in Washington, DC
Source: Bright MLS
MLS Number: DCDC2176090
APN: 0942-0057
- 916 E Capitol St NE
- 7 9th St SE
- 18 9th St NE Unit 207
- 102 9th St SE
- 130 10th St SE
- 209 10th St SE
- 150 11th St NE
- 1107 Independence Ave SE
- 206 10th St NE
- 208 9th St NE
- 239 11th St SE
- 642 E Capitol St NE
- 1224 Independence Ave SE
- 630 Browns Ct SE
- 644 Independence Ave SE
- 651 Constitution Ave NE
- 651 Constitution Ave NE Unit 1-4
- 308 10th St SE
- 237 8th St NE
- 252 10th St NE
