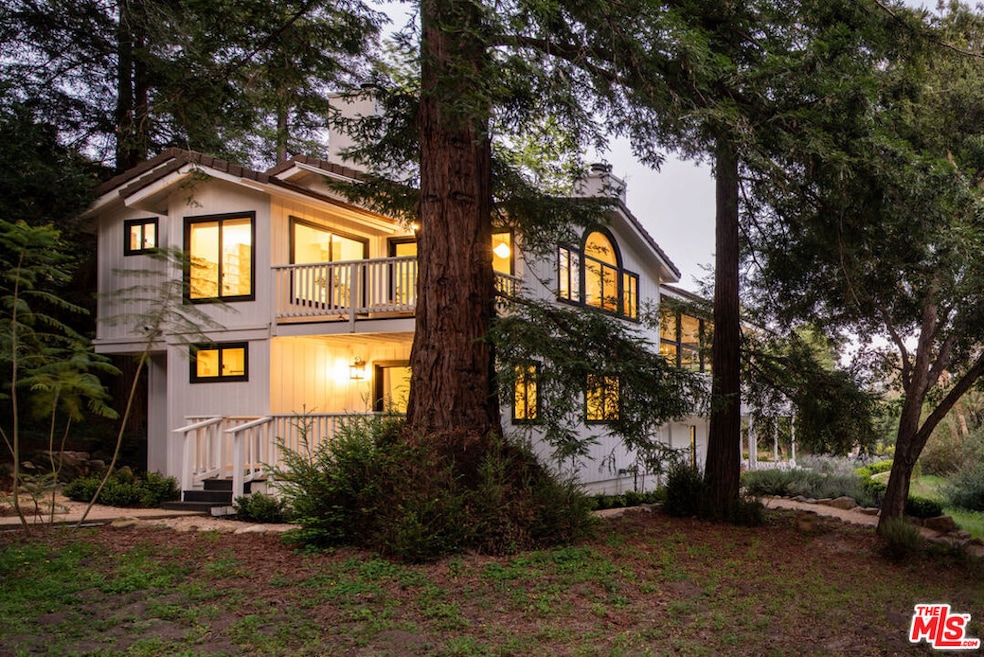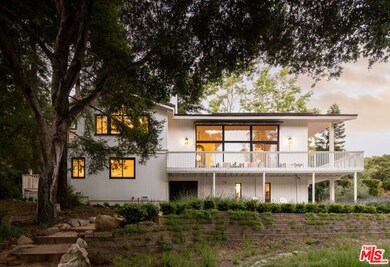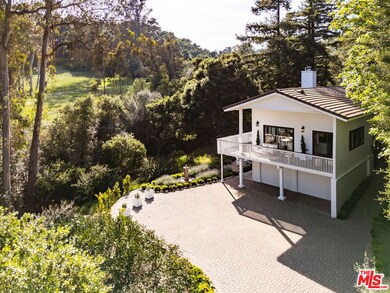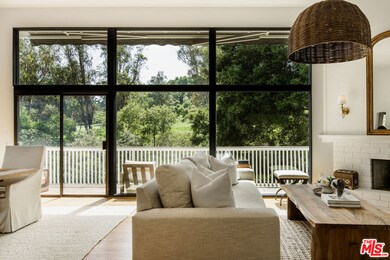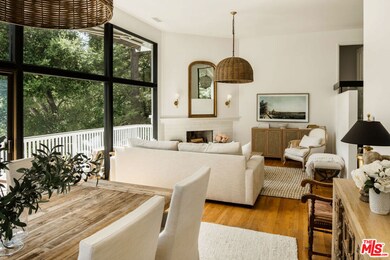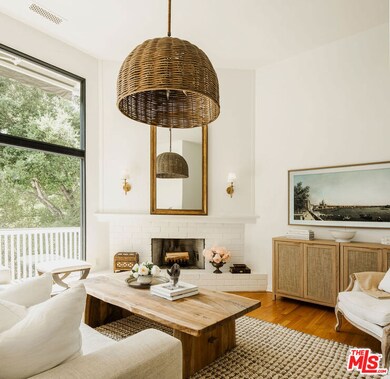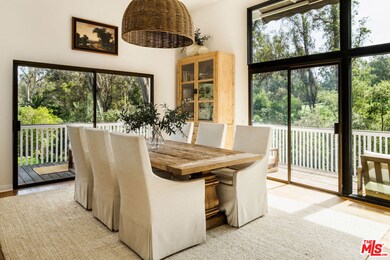
921 El Rancho Rd Santa Barbara, CA 93108
Eucalyptus Hill NeighborhoodEstimated payment $22,868/month
Highlights
- Solar Power System
- View of Trees or Woods
- Living Room with Fireplace
- Santa Barbara Senior High School Rated A-
- Midcentury Modern Architecture
- Wood Flooring
About This Home
Nestled in an incredibly serene setting, this Big Sur style home overlooks the expansive 13-acre Hale Park, conjuring up the feeling of it being your extended backyard. With ample living spaces, this 3-bedroom, 2.5-bath home features a voluminous great room with living and dining areas, a dedicated office, two fireplaces, spacious primary suite, detached studio structure, and a 2-car garage with storage. Seamlessly blending indoor comfort with outdoor beauty, the home opens to a stunning wraparound deck - perfect for soaking in the crisp air and sunny skies. Large glass windows and doors offer enchanting, treehouse-like views and fill the interior with natural light. Once outside, step into your own private Redwood forest, home to mature specimen trees rarely found in Santa Barbara, and feel the undeniable sense of tranquility this property offers.All of this, just minutes from Montecito and Santa Barbara's world-class restaurants, pristine beaches, and boutique shopping. A truly rare opportunity in a prime location- don't miss your chance to make this sanctuary your own.
Home Details
Home Type
- Single Family
Est. Annual Taxes
- $34,086
Year Built
- Built in 1971
Lot Details
- 0.64 Acre Lot
- Property is zoned A-2
Property Views
- Woods
- Creek or Stream
- Park or Greenbelt
Home Design
- Midcentury Modern Architecture
- Split Level Home
Interior Spaces
- 2,234 Sq Ft Home
- 1-Story Property
- Living Room with Fireplace
- Dining Area
- Den
- Wood Flooring
Kitchen
- Oven or Range
- Microwave
- Dishwasher
Bedrooms and Bathrooms
- 3 Bedrooms
- Walk-In Closet
- Powder Room
Laundry
- Laundry in Garage
- Dryer
- Washer
Parking
- 2 Car Direct Access Garage
- Driveway
Eco-Friendly Details
- Solar Power System
Utilities
- Forced Air Heating System
- Vented Exhaust Fan
- Water Purifier
Community Details
- No Home Owners Association
Listing and Financial Details
- Assessor Parcel Number 015-060-040
Map
Home Values in the Area
Average Home Value in this Area
Tax History
| Year | Tax Paid | Tax Assessment Tax Assessment Total Assessment is a certain percentage of the fair market value that is determined by local assessors to be the total taxable value of land and additions on the property. | Land | Improvement |
|---|---|---|---|---|
| 2023 | $34,086 | $2,803,000 | $1,425,000 | $1,378,000 |
| 2022 | $4,417 | $268,963 | $74,176 | $194,787 |
| 2021 | $4,346 | $263,690 | $72,722 | $190,968 |
| 2020 | $4,315 | $260,987 | $71,977 | $189,010 |
| 2019 | $4,243 | $255,870 | $70,566 | $185,304 |
| 2018 | $4,201 | $250,854 | $69,183 | $181,671 |
| 2017 | $4,009 | $245,936 | $67,827 | $178,109 |
| 2016 | $3,925 | $241,115 | $66,498 | $174,617 |
| 2014 | $3,652 | $232,843 | $64,217 | $168,626 |
Property History
| Date | Event | Price | Change | Sq Ft Price |
|---|---|---|---|---|
| 04/26/2025 04/26/25 | Pending | -- | -- | -- |
| 04/22/2025 04/22/25 | For Sale | $3,595,000 | +21.8% | $1,609 / Sq Ft |
| 05/12/2022 05/12/22 | Sold | $2,951,000 | +9.3% | $1,321 / Sq Ft |
| 05/02/2022 05/02/22 | Pending | -- | -- | -- |
| 04/20/2022 04/20/22 | For Sale | $2,700,000 | -- | $1,209 / Sq Ft |
Deed History
| Date | Type | Sale Price | Title Company |
|---|---|---|---|
| Interfamily Deed Transfer | -- | -- |
Mortgage History
| Date | Status | Loan Amount | Loan Type |
|---|---|---|---|
| Previous Owner | $938,250 | Reverse Mortgage Home Equity Conversion Mortgage | |
| Previous Owner | $235,000 | Unknown | |
| Previous Owner | $240,000 | Unknown | |
| Previous Owner | $150,000 | Credit Line Revolving |
Similar Homes in the area
Source: The MLS
MLS Number: 25528973
APN: 015-060-040
