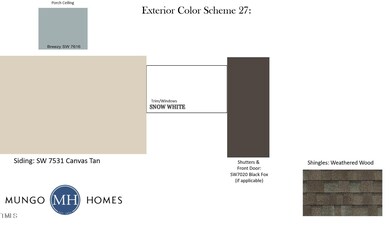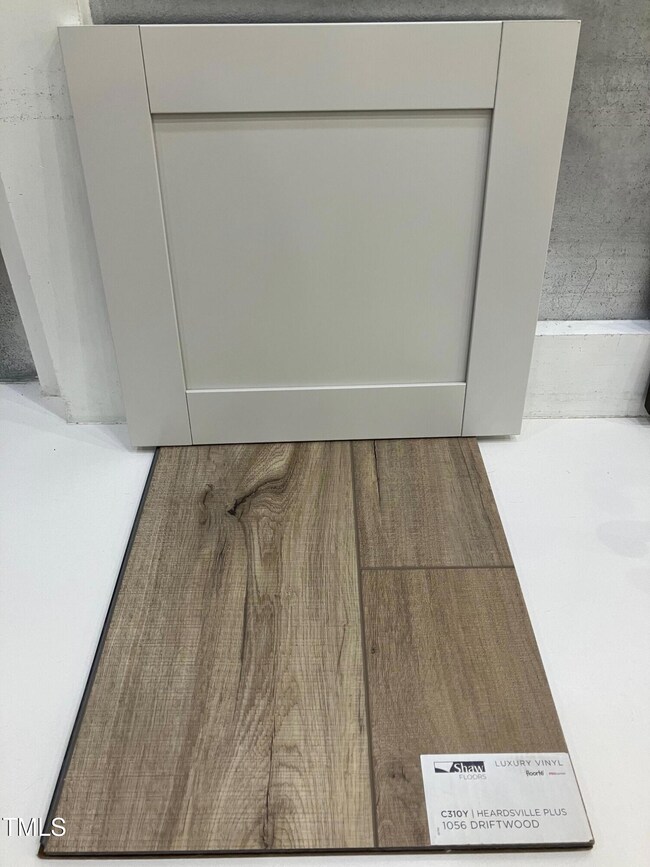
9220 Leaning Post Rd Unit 446 Wake Forest, NC 27587
Highlights
- Community Cabanas
- New Construction
- Charleston Architecture
- Sanford Creek Elementary School Rated A-
- Clubhouse
- Bonus Room
About This Home
As of April 2025Experience the charm of Charleston-style living in this elegantly designed and functional home. Upon entering, you are welcomed by a cozy foyer with built-in cubbies, leading to a main-level guest suite complete with a full bath. The bright kitchen features exquisite countertops and a spacious island, flowing seamlessly into the family room and providing easy access to the covered porch—ideal for relaxation and entertaining.
Upstairs, the tranquil primary suite is enhanced by a trey ceiling, creating an airy atmosphere, and includes a generous walk-in closet and an expansive bathroom. The second floor also offers two additional bedrooms, a laundry room, and a versatile bonus room on the third floor, suitable for a variety of uses.
Model Home Located at 3100 Thurman Dairy Loop, Wake Forest, NC 27587.
Please stop by for more information.
Currently offering ''up to'' $18,500 closing cost assistance with the use of our preferred lender Silverton Mortgage and closing attorney Moore & Alphin. Incentives subject to change without notice.
Located in The Preserve at Kitchin Farms, residents enjoy exceptional amenities, including a pool and pavilion. For more information on current incentives, please reach out to our New Home Advisor. We invite you to schedule your tour today!
Home Details
Home Type
- Single Family
Year Built
- Built in 2025 | New Construction
Lot Details
- 3,746 Sq Ft Lot
- Landscaped
HOA Fees
- $90 Monthly HOA Fees
Parking
- 2 Car Garage
- 2 Open Parking Spaces
Home Design
- Charleston Architecture
- Slab Foundation
- Architectural Shingle Roof
- Board and Batten Siding
Interior Spaces
- 2,236 Sq Ft Home
- 3-Story Property
- Tray Ceiling
- Smooth Ceilings
- High Ceiling
- Insulated Windows
- Entrance Foyer
- Family Room
- Dining Room
- Bonus Room
- Pull Down Stairs to Attic
Kitchen
- Eat-In Kitchen
- Electric Oven
- Gas Cooktop
- Microwave
- Plumbed For Ice Maker
- Dishwasher
- Kitchen Island
- Quartz Countertops
Flooring
- Carpet
- Ceramic Tile
- Luxury Vinyl Tile
Bedrooms and Bathrooms
- 4 Bedrooms
- Walk-In Closet
- 3 Full Bathrooms
- Double Vanity
- Private Water Closet
- Bathtub with Shower
- Shower Only
- Walk-in Shower
Laundry
- Laundry Room
- Laundry on upper level
Eco-Friendly Details
- Energy-Efficient Lighting
- Energy-Efficient Thermostat
Outdoor Features
- Covered patio or porch
- Rain Gutters
Schools
- Sanford Creek Elementary School
- Wake Forest Middle School
- Wake Forest High School
Utilities
- Forced Air Zoned Heating and Cooling System
- Heating System Uses Natural Gas
- Tankless Water Heater
- Gas Water Heater
Listing and Financial Details
- Home warranty included in the sale of the property
- Assessor Parcel Number 1739927244
Community Details
Overview
- Association fees include road maintenance
- Real Manage Association, Phone Number (866) 473-2573
- Built by Mungo Homes
- The Preserve At Kitchin Farms Subdivision, Alexandria Ii A Floorplan
Amenities
- Clubhouse
Recreation
- Community Playground
- Community Cabanas
- Community Pool
Map
Home Values in the Area
Average Home Value in this Area
Property History
| Date | Event | Price | Change | Sq Ft Price |
|---|---|---|---|---|
| 04/01/2025 04/01/25 | Sold | $461,795 | 0.0% | $207 / Sq Ft |
| 12/04/2024 12/04/24 | Pending | -- | -- | -- |
| 10/23/2024 10/23/24 | For Sale | $461,795 | -- | $207 / Sq Ft |
Tax History
| Year | Tax Paid | Tax Assessment Tax Assessment Total Assessment is a certain percentage of the fair market value that is determined by local assessors to be the total taxable value of land and additions on the property. | Land | Improvement |
|---|---|---|---|---|
| 2024 | -- | $120,000 | $120,000 | $0 |
Mortgage History
| Date | Status | Loan Amount | Loan Type |
|---|---|---|---|
| Open | $211,795 | New Conventional |
Deed History
| Date | Type | Sale Price | Title Company |
|---|---|---|---|
| Warranty Deed | $462,000 | None Listed On Document |
Similar Homes in Wake Forest, NC
Source: Doorify MLS
MLS Number: 10059771
APN: 1739.04-92-7244-000
- 9228 Leaning Post Rd Unit 445
- 9216 Leaning Post Rd Unit 447
- 9212 Leaning Post Rd Unit 448
- 9229 Kitchin Farms Way Unit 427
- 9204 Leaning Post Rd Unit 450
- 9200 Leaning Post Rd Unit 451
- 9349 Kitchin Farms Way Unit 463
- 9237 Kitchin Farms Way Unit 429
- 9301 Kitchin Farms Way Unit 433
- 9249 Kitchin Farms Way Unit 432
- 9221 Kitchin Farms Way Unit 425
- 9228 Kitchin Farms Way Unit 412
- 2981 Thurman Dairy Loop
- 9504 Dumas Ct
- 9500 Ligon Mill Rd
- 3021 Polanski Dr
- 5301 Night Heron Dr
- 3124 Gross Ave
- 5317 Chimney Swift Dr
- 2832 Steeple Run Dr






