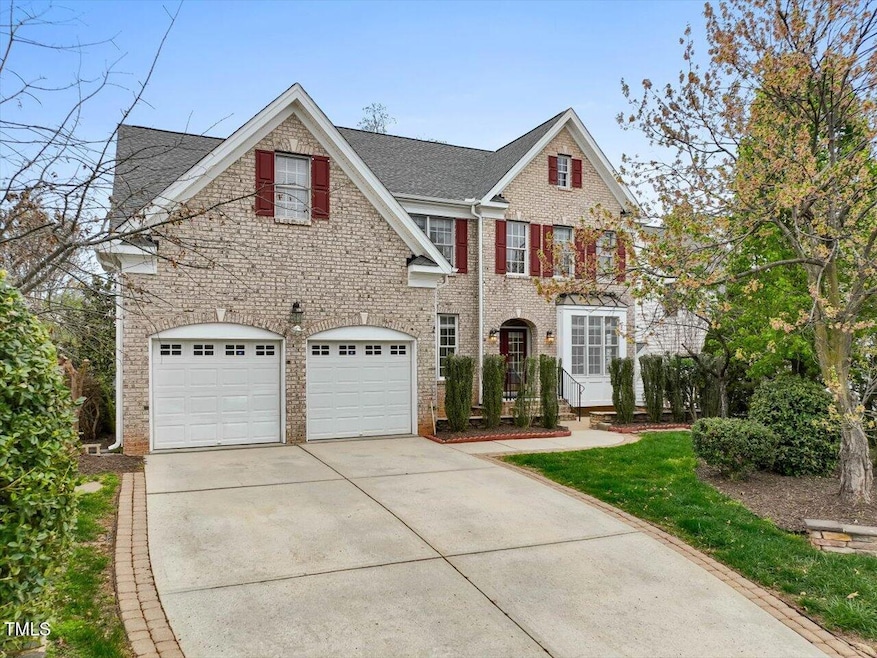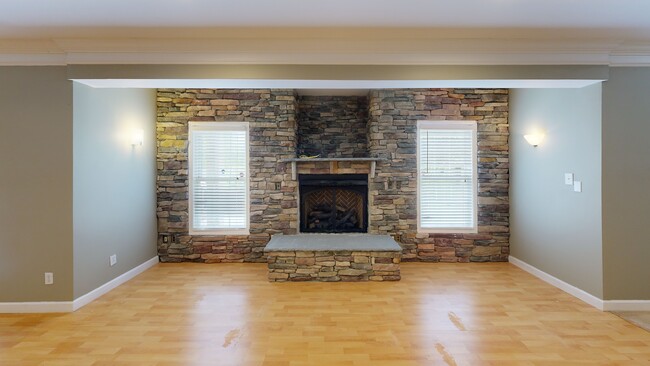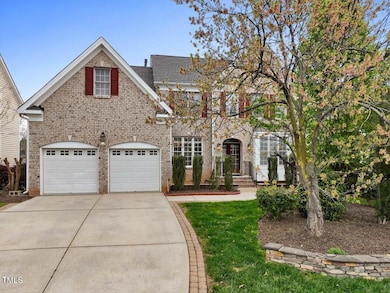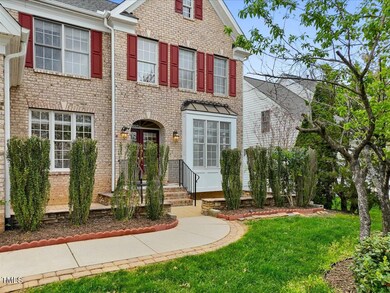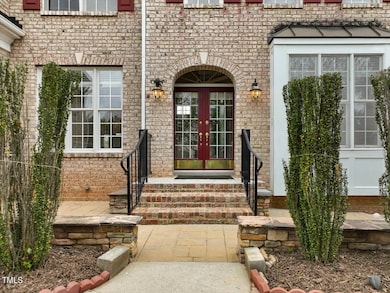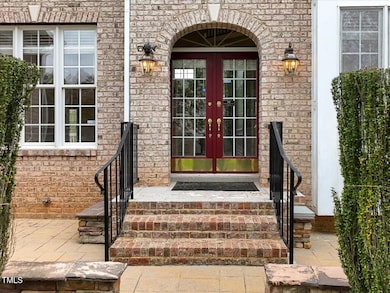
9220 Meadow Mist Ct Raleigh, NC 27617
Brier Creek NeighborhoodEstimated payment $6,423/month
Highlights
- Very Popular Property
- On Golf Course
- Finished Room Over Garage
- Pine Hollow Middle School Rated A
- Fitness Center
- Open Floorplan
About This Home
Come call this Stunning Golf Course Home in Brier Creek Country Club your own.Welcome to this expansive 4,644 sq. ft. residence, perfectly positioned with views of the 13th hole tee box and the rolling greens of the prestigious Brier Creek Country Club. Situated in a well-established and sought-after neighborhood, this home combines elegance, comfort, and versatility in every detail.From the moment you arrive, the stately double-door front entry sets the tone for what's inside. Step into a grand two-story foyer that flows seamlessly into a dramatic family room with soaring ceilings and abundant natural light.The main floor boasts an open-concept layout with beautiful hardwood floors throughout (excluding the laundry room and downstairs bedroom), a formal dining room, inviting living room, and a spacious kitchen featuring an island bar, ample cabinetry, and a bright dining area. Culinary enthusiasts will appreciate the new KitchenAid wall oven and microwave, along with a new gas cooktop—all installed in August 2023.Just off the kitchen, step out onto a large deck—perfect for entertaining or enjoying quiet mornings with serene golf course views. A built-in grill in the backyard enhances the outdoor living experience. A main-floor bedroom provides flexibility for guests or multi-generational living, with a full bath conveniently located just outside the room for easy access. Upstairs, the expansive primary suite impresses with a tray ceiling, large sitting area with fireplace, oversized walk-in closet, and a spa-like private bath featuring dual vanities, soaking tub, and separate shower. Three additional bedrooms and another full bath complete the upper level, connected by an open hallway overlooking both the grand foyer and the two-story family room. The finished walk-out basement is designed for entertaining or relaxation, with a full bath, fireplace, kitchenette, bar, and a flexible space perfect for a home theater, gym, game room, or additional guest suite. There's room for a pool table, ping pong, or your favorite media setup. Want to be close to everything? Great schools, quick and easy access to RDU International airport, Close to RDU, RTP and shopping centers. Less than 10 miles to Crabtree Valley Mall and only 10 miles to Streets of Southport and oh, so much more within minutes of your home. This home offers it all—breathtaking views, thoughtful design, and room to live, work, and play. Plenty of square footage to add your flare, your colors, to make this home ''you ''Come see what luxury living in Brier Creek Country Club is all about!
Home Details
Home Type
- Single Family
Est. Annual Taxes
- $7,393
Year Built
- Built in 2002
Lot Details
- 10,019 Sq Ft Lot
- On Golf Course
- Private Lot
- Rectangular Lot
- Front and Back Yard Sprinklers
- Few Trees
- Back and Front Yard
HOA Fees
Parking
- 2 Car Attached Garage
- Finished Room Over Garage
- Parking Accessed On Kitchen Level
- Lighted Parking
- Rear-Facing Garage
- Garage Door Opener
- Private Driveway
Home Design
- Transitional Architecture
- Traditional Architecture
- Brick Veneer
- Brick Foundation
- Concrete Foundation
- Permanent Foundation
- Shingle Roof
- Vinyl Siding
Interior Spaces
- 2-Story Property
- Open Floorplan
- Wet Bar
- Wired For Sound
- Bar
- Crown Molding
- Tray Ceiling
- Smooth Ceilings
- Vaulted Ceiling
- Ceiling Fan
- Recessed Lighting
- Chandelier
- Fireplace
- Double Pane Windows
- Insulated Windows
- Blinds
- Aluminum Window Frames
- Window Screens
- Entrance Foyer
- Family Room
- Living Room
- L-Shaped Dining Room
- Recreation Room
- Golf Course Views
Kitchen
- Eat-In Kitchen
- Self-Cleaning Convection Oven
- Built-In Gas Oven
- Gas Cooktop
- Range Hood
- Microwave
- Plumbed For Ice Maker
- Dishwasher
- Stainless Steel Appliances
- Kitchen Island
- Granite Countertops
- Disposal
Flooring
- Wood
- Carpet
- Laminate
- Ceramic Tile
Bedrooms and Bathrooms
- 5 Bedrooms
- Main Floor Bedroom
- Walk-In Closet
- 4 Full Bathrooms
- Double Vanity
- Private Water Closet
- Separate Shower in Primary Bathroom
- Walk-in Shower
Laundry
- Laundry Room
- Laundry on main level
- Sink Near Laundry
- Washer and Electric Dryer Hookup
Attic
- Pull Down Stairs to Attic
- Unfinished Attic
Finished Basement
- Heated Basement
- Walk-Out Basement
- Basement Fills Entire Space Under The House
- Walk-Up Access
- Interior and Exterior Basement Entry
- Stubbed For A Bathroom
- Basement Storage
- Natural lighting in basement
Outdoor Features
- Deck
- Patio
- Gazebo
- Outdoor Storage
- Outdoor Gas Grill
- Rain Gutters
Location
- Property is near a clubhouse
- Suburban Location
Schools
- Brier Creek Elementary School
- Pine Hollow Middle School
- Leesville Road High School
Utilities
- Exterior Duct-Work Is Insulated
- Multiple cooling system units
- Forced Air Heating and Cooling System
- Heating System Uses Natural Gas
- Vented Exhaust Fan
- Gas Water Heater
- High Speed Internet
- Cable TV Available
Listing and Financial Details
- Assessor Parcel Number 0278712
Community Details
Overview
- Association fees include insurance, ground maintenance, road maintenance, storm water maintenance
- Towne Properties Association, Phone Number (919) 321-4240
- Brier Creek Country Club Association
- Brier Creek Country Club Subdivision
- Maintained Community
- Community Lake
Amenities
- Restaurant
- Clubhouse
Recreation
- Golf Course Community
- Tennis Courts
- Community Playground
- Fitness Center
- Community Pool
Security
- Resident Manager or Management On Site
Map
Home Values in the Area
Average Home Value in this Area
Tax History
| Year | Tax Paid | Tax Assessment Tax Assessment Total Assessment is a certain percentage of the fair market value that is determined by local assessors to be the total taxable value of land and additions on the property. | Land | Improvement |
|---|---|---|---|---|
| 2024 | $7,393 | $848,979 | $240,500 | $608,479 |
| 2023 | $6,111 | $558,825 | $162,500 | $396,325 |
| 2022 | $5,678 | $558,825 | $162,500 | $396,325 |
| 2021 | $5,457 | $558,825 | $162,500 | $396,325 |
| 2020 | $5,358 | $558,825 | $162,500 | $396,325 |
| 2019 | $6,453 | $555,076 | $182,000 | $373,076 |
| 2018 | $6,085 | $555,076 | $182,000 | $373,076 |
| 2017 | $5,794 | $555,076 | $182,000 | $373,076 |
| 2016 | $5,675 | $555,076 | $182,000 | $373,076 |
| 2015 | $6,489 | $624,747 | $201,000 | $423,747 |
| 2014 | -- | $624,747 | $201,000 | $423,747 |
Property History
| Date | Event | Price | Change | Sq Ft Price |
|---|---|---|---|---|
| 04/12/2025 04/12/25 | For Sale | $998,000 | -- | $215 / Sq Ft |
Deed History
| Date | Type | Sale Price | Title Company |
|---|---|---|---|
| Warranty Deed | $540,000 | None Available | |
| Warranty Deed | $526,000 | None Available | |
| Special Warranty Deed | $408,000 | -- |
Mortgage History
| Date | Status | Loan Amount | Loan Type |
|---|---|---|---|
| Open | $400,000 | New Conventional | |
| Previous Owner | $540,000 | New Conventional | |
| Previous Owner | $67,500 | Credit Line Revolving | |
| Previous Owner | $183,600 | Credit Line Revolving | |
| Previous Owner | $127,000 | Credit Line Revolving | |
| Previous Owner | $398,000 | New Conventional | |
| Previous Owner | $110,000 | Credit Line Revolving | |
| Previous Owner | $395,500 | Unknown | |
| Previous Owner | $300,700 | No Value Available | |
| Closed | $85,500 | No Value Available |
About the Listing Agent

Sharon Farmer is a full time, licensed Realtor® in the Raleigh, North Carolina area and she represents buyers and sellers across the Triangle.
Sharon has spent most of her life in North Carolina and she has a passion for serving both people and her community. Sharon is a “Trusted Advisor” to many clients, friends and people she works with.
Sharon has the unique ability to create experiences for her clients, to put herself in their shoes, and to empathize with their needs.
Sharon's Other Listings
Source: Doorify MLS
MLS Number: 10089074
APN: 0768.01-07-8531-000
- 9100 Palm Bay Cir
- 9225 Palm Bay Cir
- 9244 Palm Bay Cir
- 10115 Mizner Ln
- 9344 Palm Bay Cir
- 10841 Round Brook Cir
- 9320 Teton Pines Way
- 9221 Club Hill Dr
- 9201 Club Hill Dr
- 2530 Friedland Place Unit 104
- 2520 Friedland Place Unit 102
- 2520 Friedland Place Unit 202
- 2521 Friedland Place Unit 201
- 10560 Arnold Palmer Dr
- 2500 Friedland Place Unit 101
- 9531 Vira Dr
- 2510 Huntscroft Ln Unit 102
- 9412 Harvest Acres Ct
- 11213 Presidio Dr
- 11331 Involute Place Unit 100
