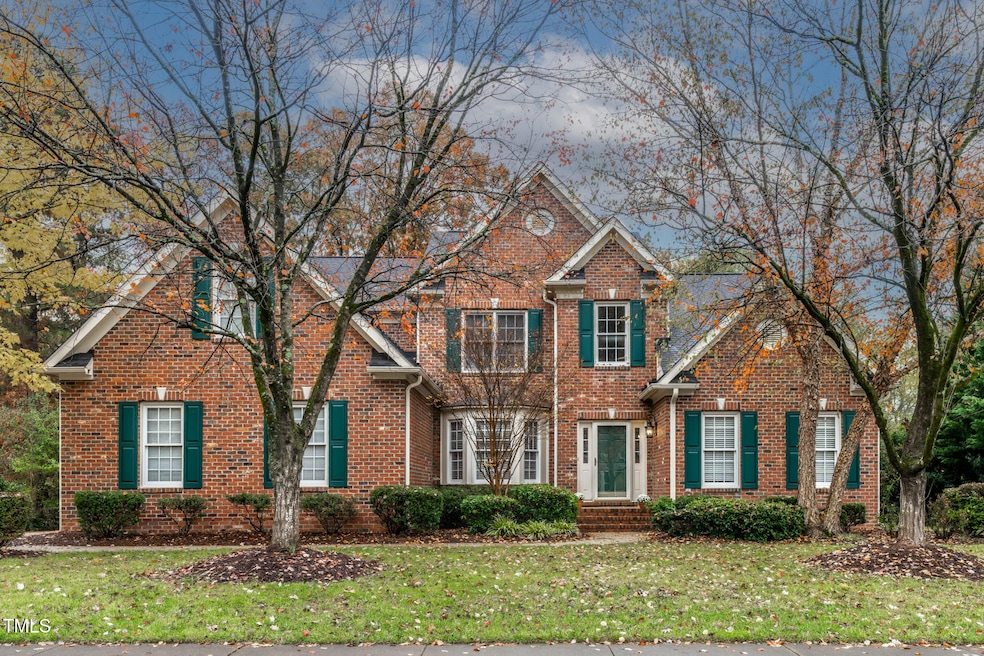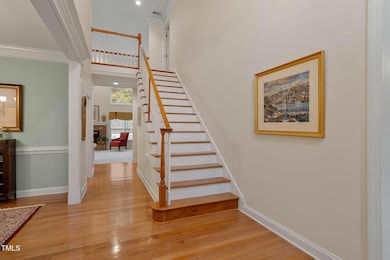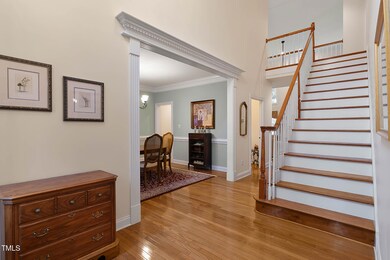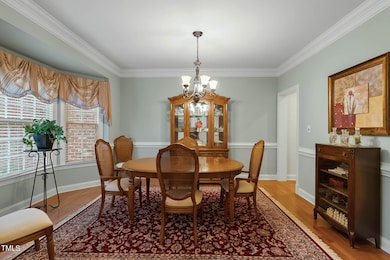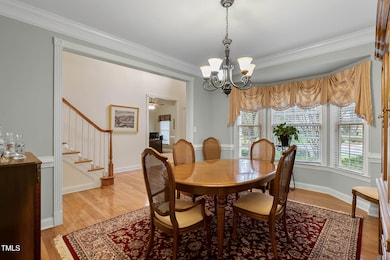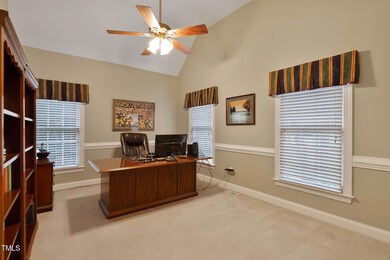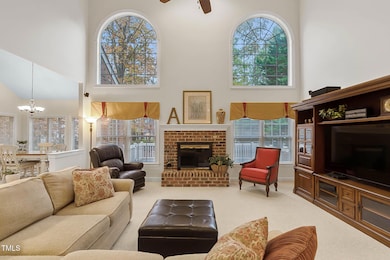
9221 Club Hill Dr Raleigh, NC 27617
Brier Creek NeighborhoodEstimated payment $5,741/month
Highlights
- Golf Course Community
- View of Trees or Woods
- Clubhouse
- Pine Hollow Middle School Rated A
- Open Floorplan
- Property is near a clubhouse
About This Home
JUST LISTED! 4-Bedroom 3-1/2 Bath brick home nestled in the Brier Creek Country Club residential community, ideally located near the Swim & Tennis Club. Discover the blend of traditional warmth and an open floorplan. Designed for comfort and style, this residence features a soaring Entrance Hall flanked by the Dining Room and Study/Music Room. A spacious Family Room, Kitchen and Breakfast Room provide perfect space for entertaining or to enjoy restful time at home. 1st-Floor Primary Bedroom w/ a Bay Window Sitting Area , ensuite Bath and 2 Walk-In Closets. The 2nd Floor is easily accessible by a secondary staircase leading to the Loft Area, 3 Bedrooms, 2 Full Baths, and a Walk-In Attic. With a 3-Car Garage, there's ample space for vehicles, bikes, golf carts and storage.
Centrally located in the award-winning Triangle Area of North Carolina with abundant Restaurants and Dining Experiences, Cultural Performances, Sporting Events, Colleges & Universities, world-renown Hospitals & Medical Facilities, Research Triangle Park, RDU Raleigh-Durham International Airport, Event Venues, Extensive Parks and Greenway Systems.
BrierCreek-HOA.com
$900 Annual HOA Dues
$177 Certification Fee
HomeWiseDocs.com for information.
Brier Creek Country Club
$2500 BCCC Required Initiation Fee plus a required minimal Annual Social Membership Level which is currently $140.00 p/month + $21.50 Service Charge = $161.50 p/month.
www.invitedclubs.com/clubs/brier-creek-country-club
Seller is a licensed Real Estate Professional.
Home Details
Home Type
- Single Family
Est. Annual Taxes
- $7,776
Year Built
- Built in 2001
Lot Details
- 0.38 Acre Lot
- Northwest Facing Home
- Corner Lot
- Partially Wooded Lot
- Back Yard
- Property is zoned R-4
HOA Fees
- $75 Monthly HOA Fees
Parking
- 3 Car Attached Garage
- Parking Pad
- Side Facing Garage
- Garage Door Opener
- Private Driveway
- Additional Parking
- Open Parking
- Off-Street Parking
Property Views
- Woods
- Neighborhood
Home Design
- Transitional Architecture
- Traditional Architecture
- Brick Exterior Construction
- Brick Foundation
- Raised Foundation
- Block Foundation
- Asphalt Roof
Interior Spaces
- 3,514 Sq Ft Home
- 1-Story Property
- Open Floorplan
- Crown Molding
- Smooth Ceilings
- Wood Burning Fireplace
- Bay Window
- Entrance Foyer
- Family Room with Fireplace
- Breakfast Room
- Dining Room
- Home Office
- Loft
Kitchen
- Cooktop
- Dishwasher
- Stone Countertops
Flooring
- Wood
- Carpet
- Tile
Bedrooms and Bathrooms
- 4 Bedrooms
- Walk-In Closet
- Primary bathroom on main floor
- Private Water Closet
- Separate Shower in Primary Bathroom
- Bathtub with Shower
Laundry
- Laundry Room
- Laundry on main level
- Washer and Dryer
Attic
- Pull Down Stairs to Attic
- Unfinished Attic
Basement
- Dirt Floor
- Crawl Space
Location
- Property is near a clubhouse
- Property is near a golf course
- Suburban Location
Schools
- Brier Creek Elementary School
- Pine Hollow Middle School
- Leesville Road High School
Utilities
- Cooling System Powered By Gas
- Forced Air Heating and Cooling System
- Underground Utilities
- Natural Gas Connected
- Water Heater
Additional Features
- Accessible Common Area
- Deck
- Grass Field
Listing and Financial Details
- Property held in a trust
- Assessor Parcel Number 0768057552
Community Details
Overview
- Transfer Fee Brier Creek Country Club Oa Association, Phone Number (919) 321-4240
- Bccc Oa Certification Fee = $177.00 Association
- Brier Creek Country Club Subdivision
Recreation
- Golf Course Community
- Tennis Courts
- Community Pool
Additional Features
- Clubhouse
- Resident Manager or Management On Site
Map
Home Values in the Area
Average Home Value in this Area
Tax History
| Year | Tax Paid | Tax Assessment Tax Assessment Total Assessment is a certain percentage of the fair market value that is determined by local assessors to be the total taxable value of land and additions on the property. | Land | Improvement |
|---|---|---|---|---|
| 2024 | $7,776 | $893,011 | $180,000 | $713,011 |
| 2023 | $6,703 | $613,123 | $115,000 | $498,123 |
| 2022 | $6,228 | $613,123 | $115,000 | $498,123 |
| 2021 | $5,986 | $613,123 | $115,000 | $498,123 |
| 2020 | $5,877 | $613,123 | $115,000 | $498,123 |
| 2019 | $6,547 | $563,234 | $125,000 | $438,234 |
| 2018 | $6,174 | $563,234 | $125,000 | $438,234 |
| 2017 | $5,879 | $563,234 | $125,000 | $438,234 |
| 2016 | $5,758 | $563,234 | $125,000 | $438,234 |
| 2015 | $6,238 | $600,435 | $124,100 | $476,335 |
| 2014 | $5,915 | $600,435 | $124,100 | $476,335 |
Property History
| Date | Event | Price | Change | Sq Ft Price |
|---|---|---|---|---|
| 03/31/2025 03/31/25 | Pending | -- | -- | -- |
| 03/28/2025 03/28/25 | For Sale | $899,000 | -- | $256 / Sq Ft |
Deed History
| Date | Type | Sale Price | Title Company |
|---|---|---|---|
| Quit Claim Deed | -- | None Listed On Document | |
| Warranty Deed | $460,000 | -- | |
| Warranty Deed | $432,500 | -- |
Mortgage History
| Date | Status | Loan Amount | Loan Type |
|---|---|---|---|
| Previous Owner | $371,000 | New Conventional | |
| Previous Owner | $417,000 | New Conventional | |
| Previous Owner | $250,000 | Credit Line Revolving | |
| Previous Owner | $250,000 | Credit Line Revolving | |
| Previous Owner | $250,000 | Credit Line Revolving | |
| Previous Owner | $125,000 | Credit Line Revolving | |
| Previous Owner | $200,000 | No Value Available | |
| Previous Owner | $100,000 | Unknown | |
| Previous Owner | $14,500 | Credit Line Revolving | |
| Previous Owner | $345,800 | No Value Available | |
| Closed | $43,200 | No Value Available |
Similar Homes in Raleigh, NC
Source: Doorify MLS
MLS Number: 10084890
APN: 0768.01-05-7552-000
- 9201 Club Hill Dr
- 10560 Arnold Palmer Dr
- 9320 Teton Pines Way
- 9220 Meadow Mist Ct
- 10511 Rosegate Ct Unit 203
- 10400 Rosegate Ct Unit 3
- 10411 Rosegate Ct Unit 202
- 10411 Rosegate Ct Unit 304
- 10421 Rosegate Ct Unit 303
- 10115 Mizner Ln
- 9100 Palm Bay Cir
- 10841 Round Brook Cir
- 9225 Palm Bay Cir
- 10330 Sablewood Dr Unit 103
- 10330 Sablewood Dr Unit 213
- 9344 Palm Bay Cir
- 10410 Sablewood Dr Unit 111
- 9244 Palm Bay Cir
- 10320 Sablewood Dr Unit 107
- 10420 Sablewood Dr Unit 102
