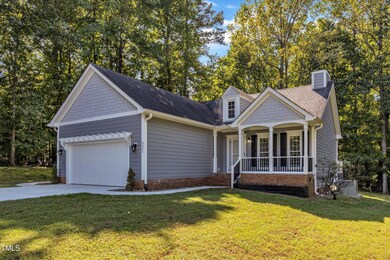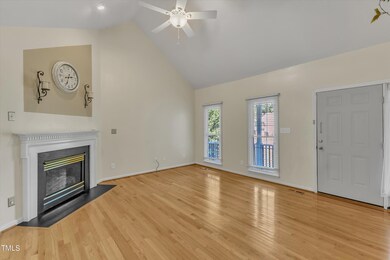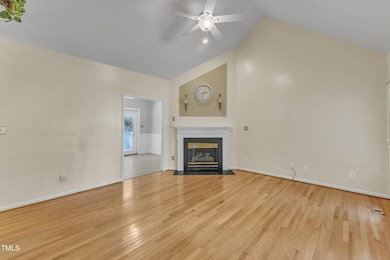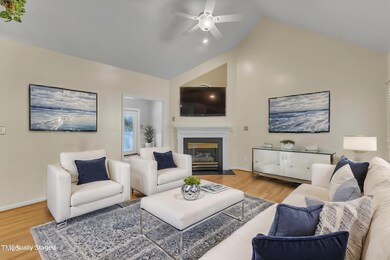
9221 Dominion Blvd Raleigh, NC 27617
Umstead NeighborhoodHighlights
- Deck
- Cathedral Ceiling
- Attic
- Sycamore Creek Elementary School Rated A
- Wood Flooring
- Quartz Countertops
About This Home
As of November 2024Well-kept ranch offering the simplicity of one-level living! This home features hardwood floors in main living areas including bedrooms and tile floors in baths. The entry leads into a spacious living room with a vaulted ceiling and a cozy gas fireplace. The all-white kitchen features tile backsplash, ample storage, newer quartz countertops & cabinets & a double sink. The dining area is accented with beadboard and chair rail details, adding charm to the space. The primary bedroom features a tray ceiling with a built-in bookcase, a walk-in closet with built-ins & a private bath that includes a dual vanity, garden tub & tiled walk-in shower! Two additional bedrooms share a hall bath. Access the spacious deck through the dining area's French doors and enjoy the wooded views.
Additional storage can be found in the shed & two car garage. Your new home includes a sealed crawlspace and attic for added efficiency! Recent updates include newer energy-efficient windows, Hardi-Plank siding and trim, HVAC, paint throughout. A new tankless water heater & a new garage door opener were recently installed! Centrally located with easy access to the airport, Durham & RTP! The community offers fantastic amenities, including an outdoor pool, playground, picnic area, tennis courts, basketball, volleyball & soccer area.
Home Details
Home Type
- Single Family
Est. Annual Taxes
- $3,444
Year Built
- Built in 1995
Lot Details
- 0.25 Acre Lot
HOA Fees
- $53 Monthly HOA Fees
Parking
- 2 Car Attached Garage
- Front Facing Garage
- Private Driveway
- 4 Open Parking Spaces
Home Design
- Shingle Roof
- HardiePlank Type
Interior Spaces
- 1,304 Sq Ft Home
- 1-Story Property
- Bookcases
- Tray Ceiling
- Cathedral Ceiling
- Ceiling Fan
- French Doors
- Living Room
- Dining Room
- Basement
- Crawl Space
- Laundry on main level
- Attic
Kitchen
- Eat-In Kitchen
- Electric Range
- Microwave
- Dishwasher
- Quartz Countertops
Flooring
- Wood
- Tile
Bedrooms and Bathrooms
- 3 Bedrooms
- Walk-In Closet
- 2 Full Bathrooms
- Double Vanity
- Separate Shower in Primary Bathroom
- Soaking Tub
- Bathtub with Shower
- Walk-in Shower
Outdoor Features
- Deck
- Front Porch
Schools
- Sycamore Creek Elementary School
- Pine Hollow Middle School
- Leesville Road High School
Utilities
- Forced Air Heating and Cooling System
- Heating System Uses Natural Gas
Listing and Financial Details
- Assessor Parcel Number 0778.02-66-7290.000
Community Details
Overview
- Towne Properties Association, Phone Number (919) 878-8787
- Dominion Park Subdivision
Recreation
- Tennis Courts
- Community Playground
- Community Pool
Map
Home Values in the Area
Average Home Value in this Area
Property History
| Date | Event | Price | Change | Sq Ft Price |
|---|---|---|---|---|
| 11/15/2024 11/15/24 | Sold | $405,000 | +1.3% | $311 / Sq Ft |
| 10/14/2024 10/14/24 | Pending | -- | -- | -- |
| 10/10/2024 10/10/24 | For Sale | $399,900 | -- | $307 / Sq Ft |
Tax History
| Year | Tax Paid | Tax Assessment Tax Assessment Total Assessment is a certain percentage of the fair market value that is determined by local assessors to be the total taxable value of land and additions on the property. | Land | Improvement |
|---|---|---|---|---|
| 2024 | $3,444 | $394,199 | $140,000 | $254,199 |
| 2023 | $2,927 | $266,666 | $86,000 | $180,666 |
| 2022 | $2,720 | $266,666 | $86,000 | $180,666 |
| 2021 | $2,615 | $266,666 | $86,000 | $180,666 |
| 2020 | $2,567 | $266,666 | $86,000 | $180,666 |
| 2019 | $2,615 | $223,900 | $86,000 | $137,900 |
| 2018 | $2,466 | $223,900 | $86,000 | $137,900 |
| 2017 | $2,349 | $223,900 | $86,000 | $137,900 |
| 2016 | $2,301 | $223,900 | $86,000 | $137,900 |
| 2015 | $2,314 | $221,553 | $82,000 | $139,553 |
| 2014 | -- | $221,553 | $82,000 | $139,553 |
Mortgage History
| Date | Status | Loan Amount | Loan Type |
|---|---|---|---|
| Open | $265,000 | New Conventional | |
| Closed | $265,000 | New Conventional | |
| Previous Owner | $50,000 | New Conventional | |
| Previous Owner | $156,000 | New Conventional | |
| Previous Owner | $51,500 | Unknown | |
| Previous Owner | $29,200 | Credit Line Revolving | |
| Previous Owner | $112,800 | Unknown | |
| Previous Owner | $142,200 | Unknown | |
| Previous Owner | $108,000 | No Value Available | |
| Closed | $20,250 | No Value Available |
Deed History
| Date | Type | Sale Price | Title Company |
|---|---|---|---|
| Warranty Deed | $405,000 | Magnolia Title | |
| Warranty Deed | $405,000 | Magnolia Title | |
| Interfamily Deed Transfer | -- | First American Title Ins Co | |
| Warranty Deed | $135,000 | -- |
Similar Homes in Raleigh, NC
Source: Doorify MLS
MLS Number: 10057589
APN: 0778.02-66-7290-000
- 7728 Cape Charles Dr
- 9316 Erinsbrook Dr
- 9125 Colony Village Ln
- 9904 Erinsbrook Dr
- 9104 Colony Village Ln
- 8600 Erinsbrook Dr
- 11808 Venture Oak Way
- 11404 Leesville Rd
- 9537 Hanging Rock Rd
- 11308 Leesville Rd
- 11404 Claybank Place
- 11400 Claybank Place
- 5900 Dunzo Rd
- 8721 Little Deer Ln
- 5610 Picnic Rock Ln
- 5040 Dawn Piper Dr
- 13338 Ashford Park Dr
- 8215 Cushing St
- 8803 Camden Park Dr
- 11209 Sedgefield Dr






