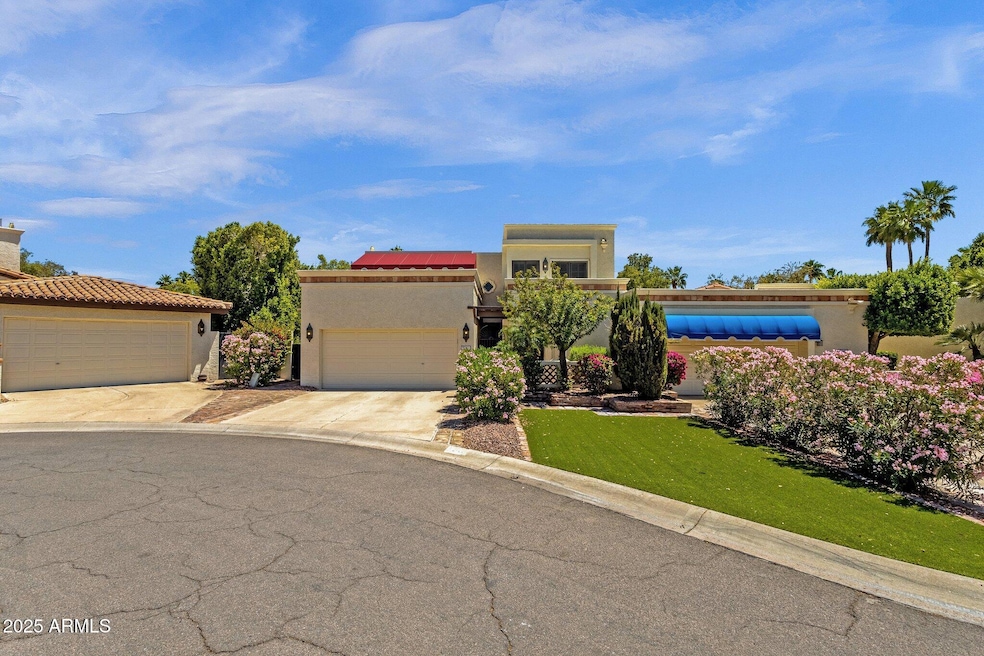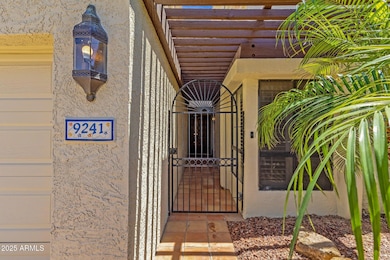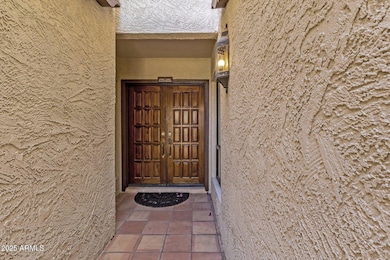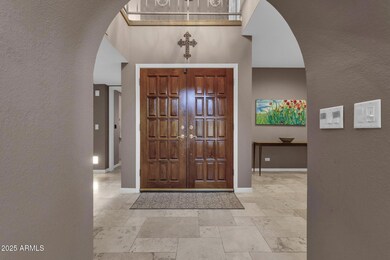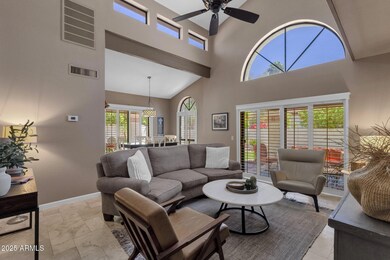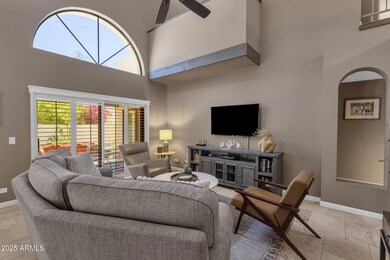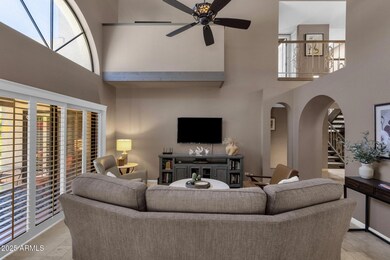
9241 S 50th St Phoenix, AZ 85044
Ahwatukee NeighborhoodEstimated payment $4,093/month
Highlights
- Golf Course Community
- Main Floor Primary Bedroom
- Granite Countertops
- Vaulted Ceiling
- Spanish Architecture
- Private Yard
About This Home
Welcome to your dream home, perfectly nestled on a premier cul-de-sac lot in a sought-after Pointe South Mountain community. This stunning residence offers the ultimate in comfort, space, and style—featuring 4 spacious bedrooms and 4 full bathrooms, ideal for hosting guests. Step inside and be greeted by elegant travertine tile flowing throughout the entryway, living room, dining area, and kitchen. The beautifully updated kitchen is a chef's delight, boasting granite countertops, crisp white cabinetry, a pantry, and sleek stainless-steel appliances. The first-floor primary suite is a true retreat, complete with a remodeled bathroom featuring double sinks, a spa-like walk-in shower, and private access to the lush backyard. You'll also find a convenient guest suite on the main level with it its own ensuite bathroom. Upstairs, enjoy two additional bedroomseach with its own private balconytwo full bathrooms, and a cozy loft space perfect for an office, reading nook or a 5th bedrrom. The backyard is just as impressive as the interior, designed for relaxation and entertaining with two covered patios, a tranquil fountain, a firepit, an additional seating area, and low-maintenance turf. Additional highlights include plantation shutters throughout, a two-car garage, and access to four community poolsone just a couple of blocks away! Located in the desirable Ahwatukee Foothills, you're moments from South Mountain Preserve hiking trails, top-tier golf at the Arizona Grand Resort Golf Course, shopping, dining, and entertainment. Don't miss your chance to live the resort lifestyle every day.
Open House Schedule
-
Saturday, April 26, 202511:00 am to 2:00 pm4/26/2025 11:00:00 AM +00:004/26/2025 2:00:00 PM +00:00Open House Saturday April 26th from 11am-2pmAdd to Calendar
Property Details
Home Type
- Multi-Family
Est. Annual Taxes
- $3,362
Year Built
- Built in 1991
Lot Details
- 5,528 Sq Ft Lot
- Cul-De-Sac
- Block Wall Fence
- Artificial Turf
- Front and Back Yard Sprinklers
- Private Yard
HOA Fees
- $192 Monthly HOA Fees
Parking
- 2 Car Garage
Home Design
- Spanish Architecture
- Property Attached
- Wood Frame Construction
- Tile Roof
- Foam Roof
Interior Spaces
- 2,554 Sq Ft Home
- 2-Story Property
- Vaulted Ceiling
- Skylights
Kitchen
- Built-In Microwave
- Granite Countertops
Flooring
- Stone
- Tile
Bedrooms and Bathrooms
- 4 Bedrooms
- Primary Bedroom on Main
- Primary Bathroom is a Full Bathroom
- 4 Bathrooms
- Dual Vanity Sinks in Primary Bathroom
Outdoor Features
- Balcony
Schools
- Kyrene De Las Lomas Elementary School
- Kyrene Centennial Middle School
- Mountain Pointe High School
Utilities
- Cooling Available
- Heating Available
Listing and Financial Details
- Tax Lot 1943
- Assessor Parcel Number 301-41-683
Community Details
Overview
- Association fees include ground maintenance
- First Service Reside Association, Phone Number (480) 551-4300
- Built by Gosnell
- Pointe South Mountain Unit 9 Lot 1889 1949 A F Subdivision
Recreation
- Golf Course Community
- Heated Community Pool
- Community Spa
- Bike Trail
Map
Home Values in the Area
Average Home Value in this Area
Tax History
| Year | Tax Paid | Tax Assessment Tax Assessment Total Assessment is a certain percentage of the fair market value that is determined by local assessors to be the total taxable value of land and additions on the property. | Land | Improvement |
|---|---|---|---|---|
| 2025 | $3,362 | $36,799 | -- | -- |
| 2024 | $3,692 | $35,047 | -- | -- |
| 2023 | $3,692 | $42,480 | $8,490 | $33,990 |
| 2022 | $3,534 | $34,230 | $6,840 | $27,390 |
| 2021 | $3,625 | $31,150 | $6,230 | $24,920 |
| 2020 | $3,541 | $29,880 | $5,970 | $23,910 |
| 2019 | $3,436 | $27,460 | $5,490 | $21,970 |
| 2018 | $3,358 | $26,380 | $5,270 | $21,110 |
| 2017 | $3,360 | $26,980 | $5,390 | $21,590 |
| 2016 | $3,388 | $26,980 | $5,390 | $21,590 |
| 2015 | $3,041 | $25,850 | $5,170 | $20,680 |
Property History
| Date | Event | Price | Change | Sq Ft Price |
|---|---|---|---|---|
| 04/24/2025 04/24/25 | For Sale | $650,000 | +106.3% | $255 / Sq Ft |
| 04/24/2015 04/24/15 | Sold | $315,000 | -6.0% | $127 / Sq Ft |
| 10/09/2014 10/09/14 | For Sale | $335,000 | -- | $135 / Sq Ft |
Deed History
| Date | Type | Sale Price | Title Company |
|---|---|---|---|
| Warranty Deed | $315,000 | Fidelity Natl Title Agency I | |
| Interfamily Deed Transfer | -- | Fidelity Natl Title Agency I | |
| Interfamily Deed Transfer | -- | None Available | |
| Quit Claim Deed | -- | Grand Canyon Title Agency In | |
| Interfamily Deed Transfer | -- | Grand Canyon Title Agency In |
Mortgage History
| Date | Status | Loan Amount | Loan Type |
|---|---|---|---|
| Open | $252,000 | New Conventional | |
| Previous Owner | $307,622 | New Conventional | |
| Previous Owner | $328,000 | Unknown | |
| Previous Owner | $312,000 | Unknown | |
| Previous Owner | $55,000 | Credit Line Revolving | |
| Previous Owner | $129,300 | Unknown |
Similar Homes in Phoenix, AZ
Source: Arizona Regional Multiple Listing Service (ARMLS)
MLS Number: 6856449
APN: 301-41-683
- 5055 E Paseo Way
- 4927 E Hazel Dr Unit 2
- 8840 S 51st St Unit 2
- 9452 S 51st St
- 8841 S 51st St Unit 1
- 9609 S 50th St
- 8849 S 48th St Unit 2
- 8845 S 48th St Unit 1
- 8841 S 48th St Unit 1
- 5018 E Siesta Dr Unit 3
- 8829 S 51st St Unit 3
- 9425 S 47th Place
- 8821 S 48th St Unit 1
- 9012 S 47th Place
- 8813 S 51st St Unit 3
- 9629 S 50th St Unit 8
- 4724 E Piedmont Rd
- 4708 E Euclid Ave
- 4727 E Euclid Ave
- 4618 E Valley View Dr
