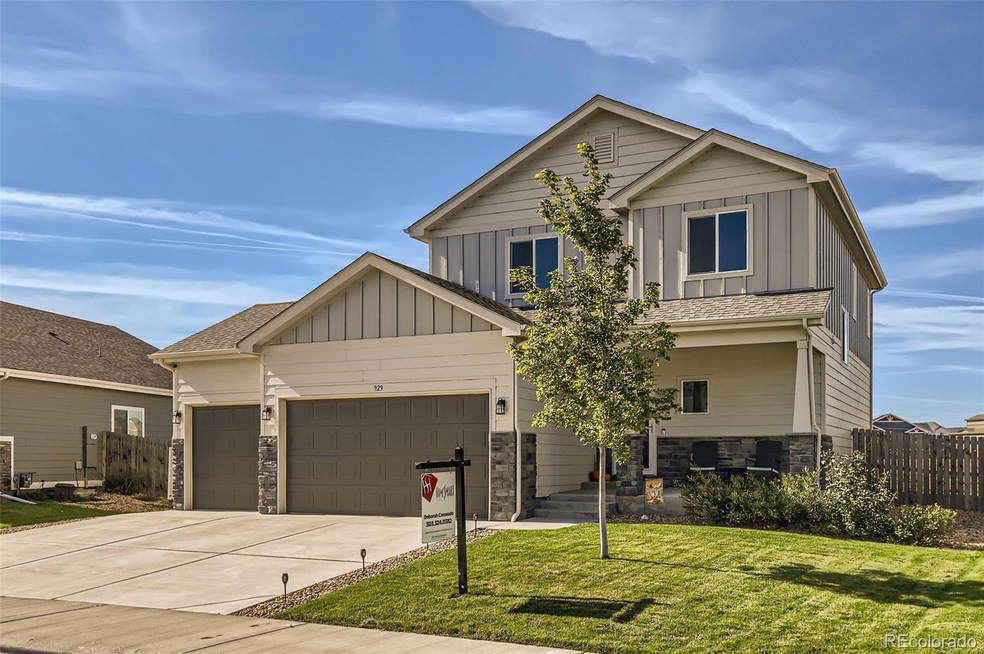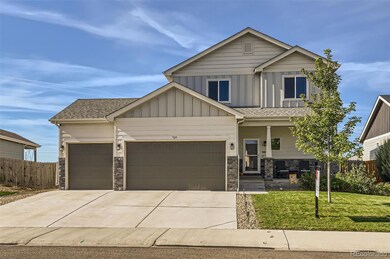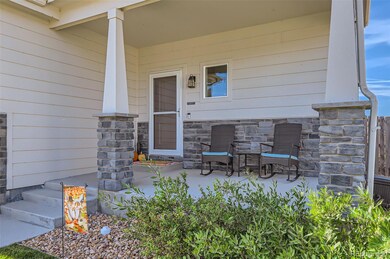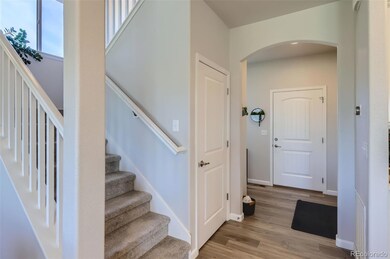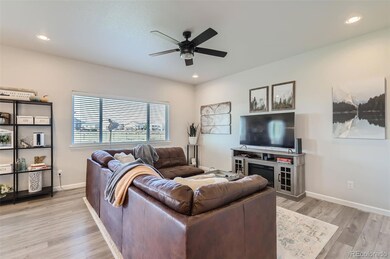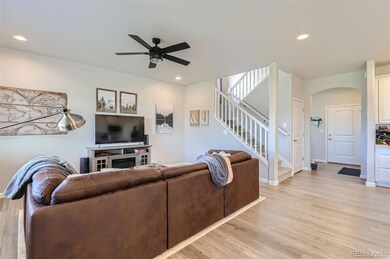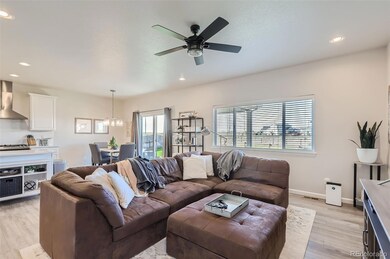
929 S Depot Dr Milliken, CO 80543
Highlights
- Open Floorplan
- Wood Flooring
- Covered patio or porch
- Traditional Architecture
- Quartz Countertops
- 3 Car Attached Garage
About This Home
As of December 2024Welcome to this immaculately cared for home that backs to open space, with walking trails right outside your door and beautiful Mountain views! This home offers an inviting open floor plan with gorgeous laminate floors that seamlessly connect the living, dining, and kitchen areas. The gourmet kitchen is a chef’s dream, featuring sleek quartz countertops, a gas stove with a hood range, and ample cabinet space - Perfect for both cooking and entertaining. Upstairs, you’ll find the laundry room conveniently located near all of the bedrooms, including the private master suite with a walk-in closet, spa-like bathroom finished with quartz countertops and modern fixtures. Plus, a full unfinished basement, that provides endless opportunities. You’ll enjoy outdoor living at its finest with a welcoming front porch, 2nd story balcony off the master bedroom and the large covered patio in the spacious backyard - Offering a serene and peaceful retreat. The 3-car garage provides plenty of room for vehicles, toys, storage, or even a workshop. With its blend of modern upgrades, thoughtful design, and prime location close to local amenities, multiple parks, neighborhood pools and recreation center that are all included - This home is perfect for those seeking both comfort and tranquility in the Milliken/Johnstown area. Don’t miss the chance to make this dream home yours!
Last Agent to Sell the Property
HomeSmart Realty Brokerage Email: deborahcoloradobroker@gmail.com,303-324-0382 License #40045899

Home Details
Home Type
- Single Family
Est. Annual Taxes
- $4,083
Year Built
- Built in 2020
Lot Details
- 7,933 Sq Ft Lot
- Property is Fully Fenced
HOA Fees
- $17 Monthly HOA Fees
Parking
- 3 Car Attached Garage
Home Design
- Traditional Architecture
- Slab Foundation
- Frame Construction
- Composition Roof
- Wood Siding
Interior Spaces
- 2-Story Property
- Open Floorplan
- Built-In Features
- Ceiling Fan
- Double Pane Windows
- Living Room
- Unfinished Basement
Kitchen
- Self-Cleaning Oven
- Range
- Microwave
- Dishwasher
- Kitchen Island
- Quartz Countertops
- Disposal
Flooring
- Wood
- Carpet
Bedrooms and Bathrooms
- 3 Bedrooms
- Walk-In Closet
Laundry
- Laundry Room
- Dryer
- Washer
Home Security
- Carbon Monoxide Detectors
- Fire and Smoke Detector
Schools
- Milliken Elementary And Middle School
- Roosevelt High School
Utilities
- Forced Air Heating and Cooling System
- High Speed Internet
Additional Features
- Smoke Free Home
- Covered patio or porch
Community Details
- Settlers Village Association, Phone Number (970) 793-5710
- Built by Windmill Homes
- Settlers Village Subdivision
Listing and Financial Details
- Exclusions: Seller's personal property and deep freezer in the basement.
- Assessor Parcel Number R0763401
Map
Home Values in the Area
Average Home Value in this Area
Property History
| Date | Event | Price | Change | Sq Ft Price |
|---|---|---|---|---|
| 12/03/2024 12/03/24 | Sold | $500,000 | -2.9% | $296 / Sq Ft |
| 10/27/2024 10/27/24 | Pending | -- | -- | -- |
| 09/26/2024 09/26/24 | For Sale | $515,000 | -- | $304 / Sq Ft |
Tax History
| Year | Tax Paid | Tax Assessment Tax Assessment Total Assessment is a certain percentage of the fair market value that is determined by local assessors to be the total taxable value of land and additions on the property. | Land | Improvement |
|---|---|---|---|---|
| 2024 | $4,083 | $31,160 | $5,360 | $25,800 |
| 2023 | $4,083 | $31,470 | $5,410 | $26,060 |
| 2022 | $4,134 | $25,070 | $4,870 | $20,200 |
| 2021 | $4,427 | $25,790 | $5,010 | $20,780 |
| 2020 | $3,182 | $18,850 | $18,850 | $0 |
| 2019 | $798 | $5,570 | $5,570 | $0 |
| 2018 | $51 | $350 | $350 | $0 |
| 2017 | $51 | $350 | $350 | $0 |
| 2016 | $38 | $260 | $260 | $0 |
| 2015 | $38 | $260 | $260 | $0 |
| 2014 | $13 | $90 | $90 | $0 |
Mortgage History
| Date | Status | Loan Amount | Loan Type |
|---|---|---|---|
| Open | $325,000 | New Conventional | |
| Closed | $325,000 | New Conventional | |
| Previous Owner | $500,000,000 | New Conventional | |
| Previous Owner | $365,750 | New Conventional | |
| Previous Owner | $364,624 | New Conventional | |
| Previous Owner | $229,250 | New Conventional |
Deed History
| Date | Type | Sale Price | Title Company |
|---|---|---|---|
| Special Warranty Deed | $500,000 | Htc | |
| Special Warranty Deed | $500,000 | Htc | |
| Special Warranty Deed | $383,815 | None Available | |
| Quit Claim Deed | $70,000 | Heritage Title Company |
Similar Homes in Milliken, CO
Source: REcolorado®
MLS Number: 5793023
APN: R0763401
- 848 Depot Dr
- 845 Pioneer Dr
- 914 Pioneer Dr
- 2089 Wagon Train Dr
- 922 Settlers Dr
- 729 S Depot Dr
- 870 Village Dr
- 707 S Prairie Dr
- 882 Carriage Dr
- 872 S Carriage Dr
- 1163 Dawner Ln
- 2771 Dawner Ct
- 1415 S Sunfield Dr
- 1033 Traildust Dr
- 1440 S Lotus Dr
- 1480 Sunfield Dr
- 1475 S Gardenia Dr
- 1465 S Gardenia Dr
- 1460 S Gardenia Dr
- 1455 S Gardenia Dr
