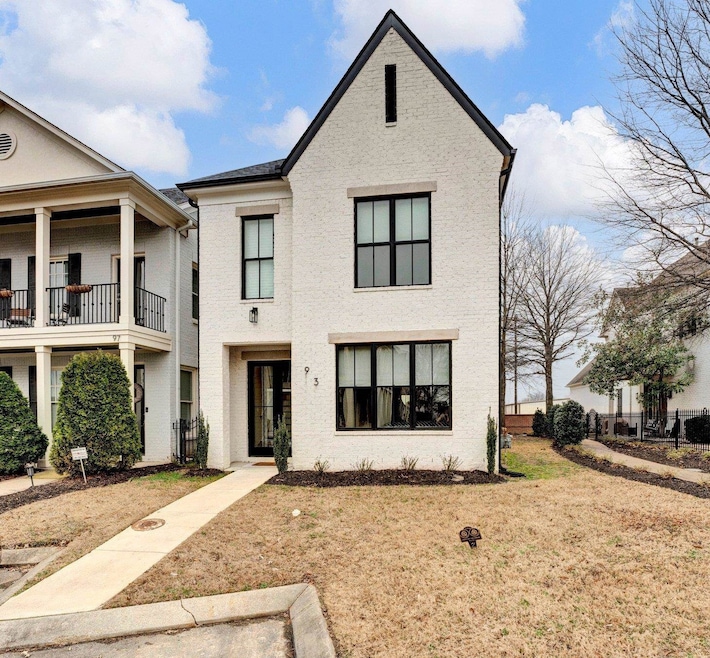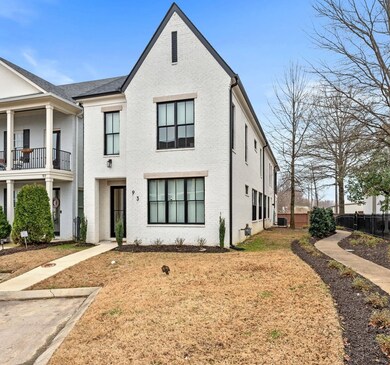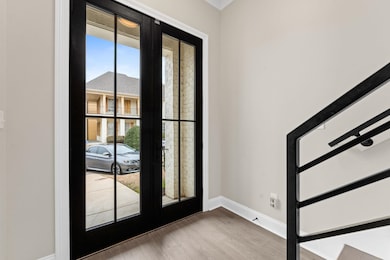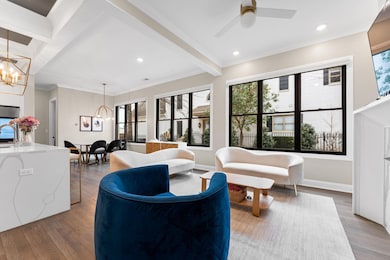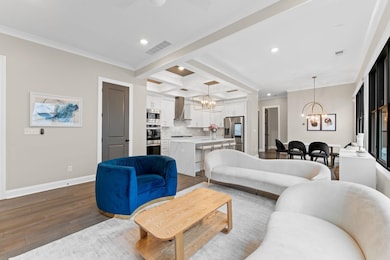
93 Toulouse St Memphis, TN 38103
South Main NeighborhoodEstimated payment $4,997/month
Highlights
- Two Primary Bedrooms
- Vaulted Ceiling
- Soft Contemporary Architecture
- Updated Kitchen
- Wood Flooring
- Attic
About This Home
The epitome of downtown elegance where luxury meets spaciousness combined with the convenience of everything downtown. Custom built in 2022, this home is a sanctuary of modern living, complete with the amenities you would expect. The natural light floods through the large windows & bounces off the soaring ceilings. Like to entertain? Step outside on your deck located off of the bonus/media room, featuring an outdoor fireplace & kitchen perfect for year-round entertaining. The HOA ensures your outdoor spaces are impeccably maintained. Discover the art of living well in downtown Memphis without sacrificing comfort. All this safely tucked away in the gated neighborhood of Carolina & Main!
Home Details
Home Type
- Single Family
Est. Annual Taxes
- $4,153
Year Built
- Built in 2021
Lot Details
- 3,049 Sq Ft Lot
- Landscaped
- Level Lot
- Zero Lot Line
HOA Fees
- $200 Monthly HOA Fees
Home Design
- Soft Contemporary Architecture
- Slab Foundation
- Composition Shingle Roof
Interior Spaces
- 2,600-2,799 Sq Ft Home
- 2,851 Sq Ft Home
- 2-Story Property
- Smooth Ceilings
- Vaulted Ceiling
- Gas Fireplace
- Double Pane Windows
- Window Treatments
- Entrance Foyer
- Great Room
- Combination Dining and Living Room
- Den with Fireplace
- Loft
- Bonus Room
- Storage Room
- Laundry Room
- Attic
Kitchen
- Updated Kitchen
- Eat-In Kitchen
- Breakfast Bar
- Double Self-Cleaning Oven
- Gas Cooktop
- Microwave
- Dishwasher
- Kitchen Island
- Disposal
Flooring
- Wood
- Partially Carpeted
- Tile
Bedrooms and Bathrooms
- 4 Bedrooms | 1 Main Level Bedroom
- Primary bedroom located on second floor
- Primary Bedroom Upstairs
- Double Master Bedroom
- En-Suite Bathroom
- Walk-In Closet
- Primary Bathroom is a Full Bathroom
- Jack-and-Jill Bathroom
- Dual Vanity Sinks in Primary Bathroom
- Bathtub With Separate Shower Stall
Parking
- 2 Car Attached Garage
- Rear-Facing Garage
- Garage Door Opener
Outdoor Features
- Balcony
Utilities
- Two cooling system units
- Central Heating and Cooling System
- Two Heating Systems
- Heating System Uses Gas
- 220 Volts
- Gas Water Heater
Community Details
- Carolina & Main Street Subdivision
- Property managed by Keith Collins
- Mandatory home owners association
- Planned Unit Development
Listing and Financial Details
- Assessor Parcel Number 002110 A00009
Map
Home Values in the Area
Average Home Value in this Area
Tax History
| Year | Tax Paid | Tax Assessment Tax Assessment Total Assessment is a certain percentage of the fair market value that is determined by local assessors to be the total taxable value of land and additions on the property. | Land | Improvement |
|---|---|---|---|---|
| 2024 | $4,153 | $122,500 | $27,750 | $94,750 |
| 2023 | $7,462 | $122,500 | $27,750 | $94,750 |
| 2022 | $7,462 | $122,500 | $27,750 | $94,750 |
| 2021 | $1,580 | $45,800 | $27,750 | $18,050 |
| 2020 | $1,206 | $16,650 | $16,650 | $0 |
| 2019 | $532 | $16,650 | $16,650 | $0 |
| 2018 | $532 | $16,650 | $16,650 | $0 |
| 2017 | $545 | $16,650 | $16,650 | $0 |
| 2016 | $273 | $6,250 | $0 | $0 |
| 2014 | $273 | $6,250 | $0 | $0 |
Property History
| Date | Event | Price | Change | Sq Ft Price |
|---|---|---|---|---|
| 04/01/2025 04/01/25 | Price Changed | $799,000 | -0.1% | $307 / Sq Ft |
| 03/04/2025 03/04/25 | For Sale | $800,000 | +0.1% | $308 / Sq Ft |
| 02/22/2022 02/22/22 | Sold | $799,000 | 0.0% | $307 / Sq Ft |
| 02/19/2022 02/19/22 | Pending | -- | -- | -- |
| 10/09/2021 10/09/21 | For Sale | $799,000 | +787.8% | $307 / Sq Ft |
| 09/24/2019 09/24/19 | Sold | $90,000 | -10.0% | -- |
| 09/16/2019 09/16/19 | Pending | -- | -- | -- |
| 09/04/2019 09/04/19 | Price Changed | $100,000 | 0.0% | -- |
| 08/07/2019 08/07/19 | For Sale | $99,999 | +300.0% | -- |
| 07/30/2014 07/30/14 | Sold | $25,000 | -10.4% | -- |
| 07/25/2014 07/25/14 | Pending | -- | -- | -- |
| 03/19/2014 03/19/14 | For Sale | $27,900 | -- | -- |
Deed History
| Date | Type | Sale Price | Title Company |
|---|---|---|---|
| Warranty Deed | $796,000 | Sure Title | |
| Warranty Deed | $90,000 | Multiple | |
| Warranty Deed | $25,000 | Fntg |
Mortgage History
| Date | Status | Loan Amount | Loan Type |
|---|---|---|---|
| Open | $759,050 | New Conventional | |
| Previous Owner | $68,601 | Commercial | |
| Previous Owner | $150,300 | Commercial |
Similar Homes in Memphis, TN
Source: Memphis Area Association of REALTORS®
MLS Number: 10191202
APN: 00-2110-A0-0009
- 692 S Main St
- 600 S Main St Unit 101
- 628 Denmark Dr Unit 103
- 605 S Front St
- 621 Denmark Dr Unit 204
- 621 Denmark Dr Unit 202
- 603 Denmark Dr Unit 102
- 137 E G E Patterson Ave Unit 504
- 665 Tennessee St Unit 510
- 665 Tennessee St Unit 308
- 70 W Carolina Ave Unit 102
- 79 Shoemaker Ct Unit 106
- 79 Shoemaker Ct Unit 105
- 57 W Georgia Ave Unit 102
- 24 Nottoway Blvd
- 36 Nottoway Blvd
- 730 Litty Ct Unit 204
- 2 W G E Patterson Ave Unit 101
- 540 Rienzi Dr
- 557 Rienzi Dr
