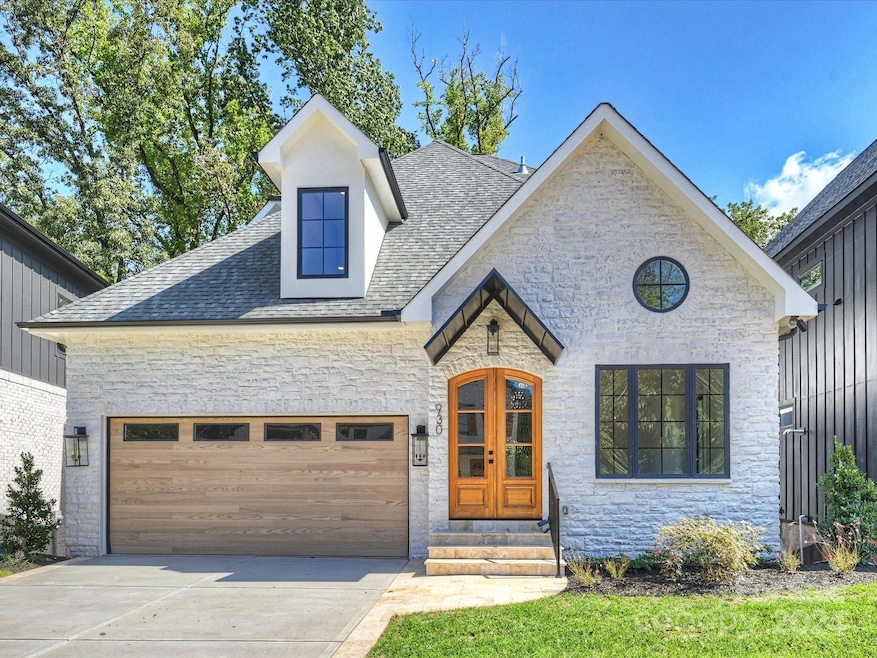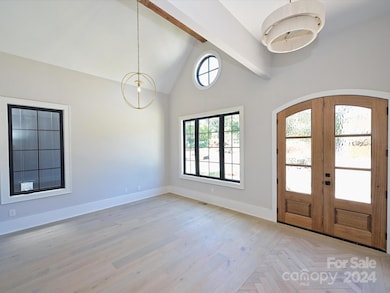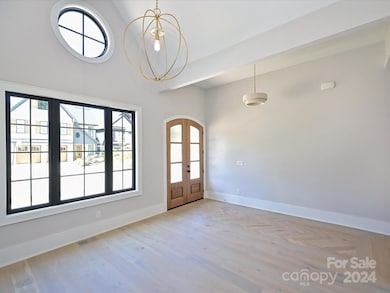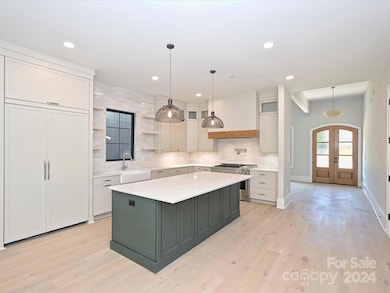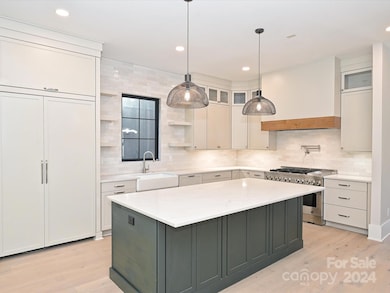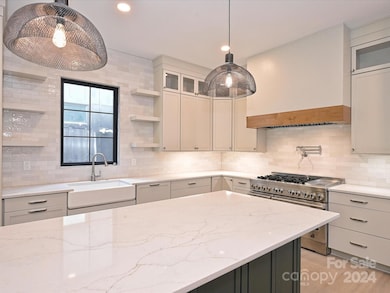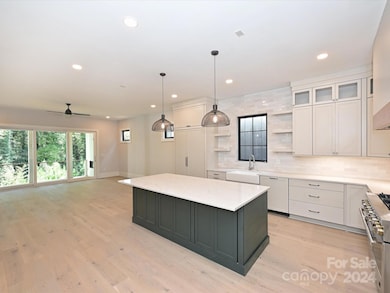
930 Laurel Creek Ln Charlotte, NC 28211
Stonehaven NeighborhoodHighlights
- New Construction
- Open Floorplan
- Wood Flooring
- East Mecklenburg High Rated A-
- Transitional Architecture
- Covered patio or porch
About This Home
As of March 2025Primary suite on the main level! This beautifully designed home features a large chef's kitchen open to the spacious great room, with views of the wooded creek buffer. The main level also includes an incredible primary suite with spa-like bathroom, and flex space for a dining room, library or home office. Laundry connections for a washer and dryer can be found in one of the Primary closets, and builder will finish the laundry closet to suit your preference - stackable or front-loading. The walkout basement has a large entertaining space with wet bar/kitchenette, media/theatre room or gym space, plus a bedroom and bath. Upper level has 4 bedrooms, 2 full baths and a large laundry room. Perfect for those who are looking for a smaller back yard with minimal maintenance. Additional homes are currently under construction on the block, ask for information. Tax value is based on the lot value only.
Last Agent to Sell the Property
Corcoran HM Properties Brokerage Email: pattyrainey@hmproperties.com License #265668

Home Details
Home Type
- Single Family
Est. Annual Taxes
- $6,878
Year Built
- Built in 2024 | New Construction
Lot Details
- Lot Dimensions are 50 x 92.5
- Property is zoned UR1-(CD)
HOA Fees
- $100 Monthly HOA Fees
Parking
- 2 Car Attached Garage
Home Design
- Transitional Architecture
- Composition Roof
- Four Sided Brick Exterior Elevation
Interior Spaces
- 2-Story Property
- Open Floorplan
- Insulated Windows
- Entrance Foyer
- Pull Down Stairs to Attic
- Laundry Room
Kitchen
- Gas Range
- Range Hood
- Microwave
- Dishwasher
- Kitchen Island
- Disposal
Flooring
- Wood
- Tile
- Vinyl
Bedrooms and Bathrooms
- Walk-In Closet
Finished Basement
- Walk-Out Basement
- Interior Basement Entry
- Basement Storage
- Natural lighting in basement
Outdoor Features
- Balcony
- Covered patio or porch
Utilities
- Forced Air Zoned Heating and Cooling System
- Heating System Uses Natural Gas
- Tankless Water Heater
Community Details
- T R Lawing Association, Phone Number (704) 414-2000
- Built by Goodwin Custom Homes
- Laurel Hill Subdivision
- Mandatory home owners association
Listing and Financial Details
- Assessor Parcel Number 189-142-35
Map
Home Values in the Area
Average Home Value in this Area
Property History
| Date | Event | Price | Change | Sq Ft Price |
|---|---|---|---|---|
| 03/19/2025 03/19/25 | Sold | $1,700,000 | -5.3% | $362 / Sq Ft |
| 10/23/2024 10/23/24 | Price Changed | $1,795,000 | -4.8% | $382 / Sq Ft |
| 10/04/2024 10/04/24 | Price Changed | $1,885,000 | -0.5% | $401 / Sq Ft |
| 06/20/2023 06/20/23 | For Sale | $1,895,000 | -- | $403 / Sq Ft |
Tax History
| Year | Tax Paid | Tax Assessment Tax Assessment Total Assessment is a certain percentage of the fair market value that is determined by local assessors to be the total taxable value of land and additions on the property. | Land | Improvement |
|---|---|---|---|---|
| 2023 | $6,878 | $375,000 | $375,000 | $0 |
| 2022 | $1,312 | $136,000 | $136,000 | $0 |
| 2021 | $1,312 | $136,000 | $136,000 | $0 |
| 2020 | $1,312 | $136,000 | $136,000 | $0 |
| 2019 | $1,312 | $136,000 | $136,000 | $0 |
| 2018 | $0 | $0 | $0 | $0 |
Deed History
| Date | Type | Sale Price | Title Company |
|---|---|---|---|
| Warranty Deed | $1,700,000 | Tryon Title |
Similar Homes in Charlotte, NC
Source: Canopy MLS (Canopy Realtor® Association)
MLS Number: 4042055
APN: 189-142-35
- 910 Laurel Creek Ln
- 122 Lansdowne Rd
- 6639 Ronda Ave
- 412 Jefferson Dr
- 6718 Rollingridge Dr
- 427 Jefferson Dr
- 410 Wingrave Dr
- 5726 Lansing Dr
- 131 Boyce Rd
- 6017 Millbury Ct Unit 16
- 6811 Rollingridge Dr
- 5916 Bridger Ct
- 5124 Lansing Dr
- 434 Lansdowne Rd
- 500 Lansdowne Rd
- 517 Wingrave Dr
- 6700 Folger Dr
- 617 Robmont Rd
- 144 Sardis Ln
- 5022 Ohm Ln
