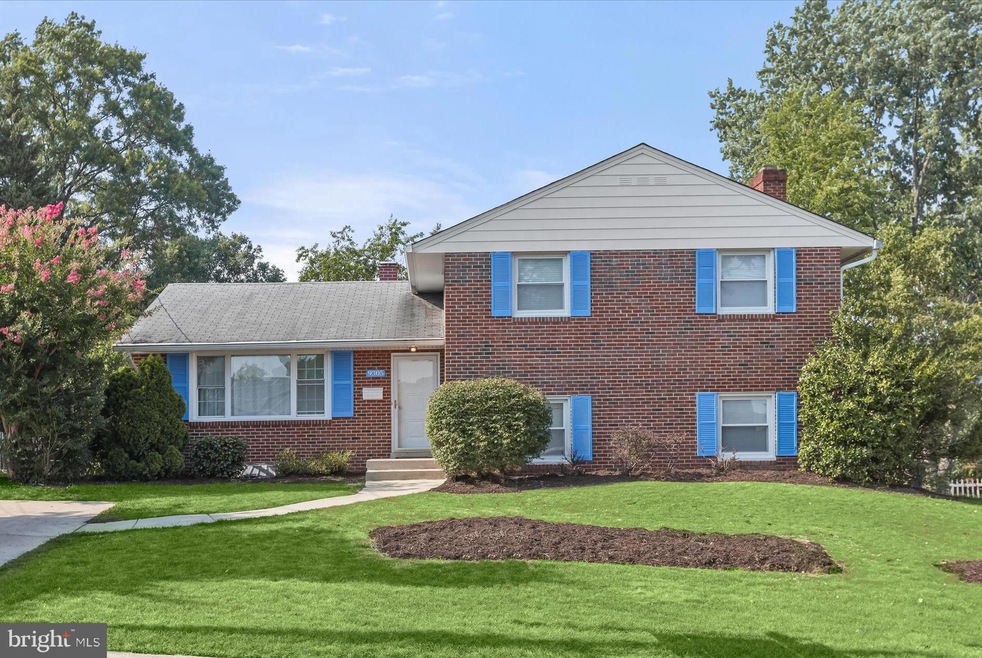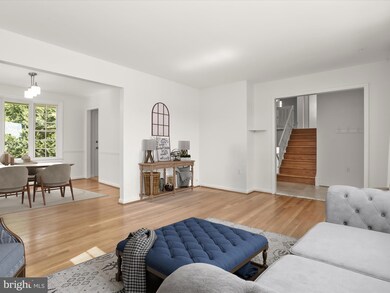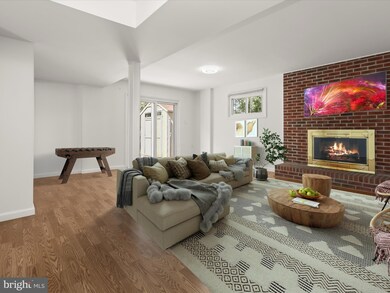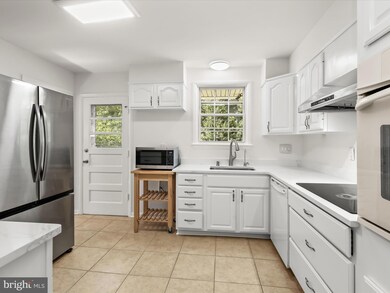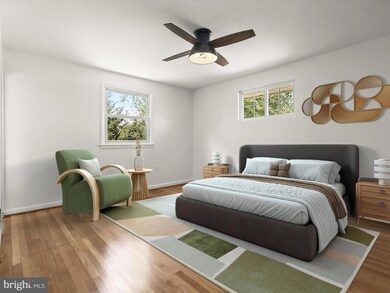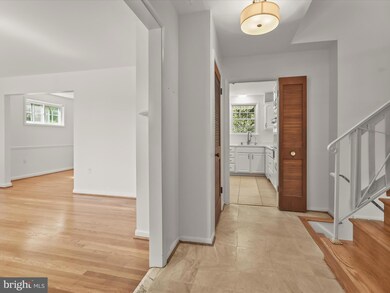
9305 Limestone Place College Park, MD 20740
College Park Woods NeighborhoodHighlights
- View of Trees or Woods
- Traditional Floor Plan
- No HOA
- Wooded Lot
- Wood Flooring
- Upgraded Countertops
About This Home
As of October 2024Welcome to this spacious 5-bedroom, 3-bath home located in the sought-after College Park Woods community. This all-brick beauty boasts beautiful hardwood flooring throughout the main level and upper bedroom level. Sun-filled living and dining rooms feature accent molding, creating an inviting and elegant atmosphere. The kitchen is a chef’s delight with granite countertops, white cabinetry, and a stainless-steel refrigerator. Ascend the oak staircase to the primary bedroom offering a serene retreat with an attached full bathroom along with two additional bedrooms and a hall full bath. The lower level expands your living space with two sizable bedrooms, a full bathroom, and a family room with a wood burning fireplace and sliding door access to the patio and backyard. The lower level includes plenty of storage space along with an area for laundry. Enjoy outdoor living in the landscaped yard, complete with a patio and mature shade trees, perfect for relaxation and entertaining. Experience the perfect blend of style and comfort in this exceptional home. Easy access to the College Park system of trails connecting to Paint Branch Park, as well as close proximity to the University of Maryland, shopping and dining options along the Route 1 Corridor, parks, Lake Artemesia, major transportation routes, and the Greenbelt Metro, this home epitomizes both convenience and tranquility in one desirable package.
Home Details
Home Type
- Single Family
Est. Annual Taxes
- $5,621
Year Built
- Built in 1964
Lot Details
- 7,883 Sq Ft Lot
- Chain Link Fence
- Landscaped
- Wooded Lot
- Backs to Trees or Woods
- Back Yard Fenced and Front Yard
- Property is zoned RSF65
Property Views
- Woods
- Garden
Home Design
- Split Level Home
- Brick Exterior Construction
- Shingle Roof
Interior Spaces
- Property has 4 Levels
- Traditional Floor Plan
- Chair Railings
- Ceiling Fan
- Wood Burning Fireplace
- Brick Fireplace
- Double Pane Windows
- Vinyl Clad Windows
- Insulated Windows
- Double Hung Windows
- Bay Window
- Sliding Windows
- Window Screens
- Sliding Doors
- Entrance Foyer
- Family Room
- Living Room
- Formal Dining Room
- Storm Doors
Kitchen
- Built-In Oven
- Cooktop with Range Hood
- Microwave
- Dishwasher
- Upgraded Countertops
- Disposal
Flooring
- Wood
- Laminate
- Ceramic Tile
Bedrooms and Bathrooms
- En-Suite Primary Bedroom
- En-Suite Bathroom
- Bathtub with Shower
- Walk-in Shower
Laundry
- Dryer
- Washer
Basement
- Partial Basement
- Walk-Up Access
- Connecting Stairway
- Interior and Exterior Basement Entry
- Laundry in Basement
- Basement Windows
Parking
- 2 Parking Spaces
- 2 Driveway Spaces
- On-Street Parking
Accessible Home Design
- Doors swing in
- More Than Two Accessible Exits
- Level Entry For Accessibility
Outdoor Features
- Patio
- Exterior Lighting
- Shed
- Rain Gutters
Utilities
- Forced Air Heating and Cooling System
- Vented Exhaust Fan
- Water Dispenser
- Natural Gas Water Heater
Community Details
- No Home Owners Association
- College Park Woods Subdivision
Listing and Financial Details
- Tax Lot 6
- Assessor Parcel Number 17212310266
Map
Home Values in the Area
Average Home Value in this Area
Property History
| Date | Event | Price | Change | Sq Ft Price |
|---|---|---|---|---|
| 10/03/2024 10/03/24 | Sold | $545,000 | -0.7% | $256 / Sq Ft |
| 08/22/2024 08/22/24 | Price Changed | $549,000 | -1.8% | $258 / Sq Ft |
| 07/18/2024 07/18/24 | For Sale | $559,000 | +5.5% | $263 / Sq Ft |
| 06/09/2023 06/09/23 | Sold | $530,000 | 0.0% | $249 / Sq Ft |
| 05/11/2023 05/11/23 | Price Changed | $530,000 | +1.9% | $249 / Sq Ft |
| 05/11/2023 05/11/23 | For Sale | $520,000 | -- | $245 / Sq Ft |
Tax History
| Year | Tax Paid | Tax Assessment Tax Assessment Total Assessment is a certain percentage of the fair market value that is determined by local assessors to be the total taxable value of land and additions on the property. | Land | Improvement |
|---|---|---|---|---|
| 2024 | $7,509 | $419,100 | $125,700 | $293,400 |
| 2023 | $5,626 | $408,300 | $0 | $0 |
| 2022 | $5,251 | $397,500 | $0 | $0 |
| 2021 | $5,108 | $386,700 | $125,300 | $261,400 |
| 2020 | $4,990 | $361,333 | $0 | $0 |
| 2019 | $4,809 | $335,967 | $0 | $0 |
| 2018 | $4,618 | $310,600 | $100,300 | $210,300 |
| 2017 | $4,447 | $282,833 | $0 | $0 |
| 2016 | -- | $255,067 | $0 | $0 |
| 2015 | $5,235 | $227,300 | $0 | $0 |
| 2014 | $5,235 | $227,300 | $0 | $0 |
Mortgage History
| Date | Status | Loan Amount | Loan Type |
|---|---|---|---|
| Open | $26,432 | No Value Available | |
| Open | $528,650 | New Conventional | |
| Previous Owner | $512,311 | FHA | |
| Previous Owner | $260,000 | Stand Alone Second | |
| Previous Owner | $300,800 | Stand Alone Second | |
| Previous Owner | $39,000 | Credit Line Revolving | |
| Previous Owner | $312,000 | Purchase Money Mortgage | |
| Previous Owner | $312,000 | Purchase Money Mortgage |
Deed History
| Date | Type | Sale Price | Title Company |
|---|---|---|---|
| Deed | $545,000 | Charter Title | |
| Special Warranty Deed | $530,000 | None Listed On Document | |
| Deed | $390,000 | -- | |
| Deed | $390,000 | -- |
Similar Homes in College Park, MD
Source: Bright MLS
MLS Number: MDPG2118056
APN: 21-2310266
- 9238 Limestone Place
- 9315 Davidson St
- 3717 Marlbrough Way
- 2811 Falling Brook Terrace
- 9205 Custer Terrace
- 10513 Edgemont Dr
- 9300 Riggs Rd
- 9250 Edwards Way Unit 205-C
- 9250 Edwards Way Unit 103A
- 9250 Edwards Way Unit 414B
- 9250 Edwards Way Unit 413B
- 10415 Edgefield Dr
- 10403 Glenmore Dr
- 9200 Edwards Way
- 9200 Edwards Way Unit 712
- 9200 Edwards Way Unit 615
- 1826 Metzerott Rd Unit 206
- 9612 47th Place
- 1828 Metzerott Rd Unit 501
- 4806 Fox St
