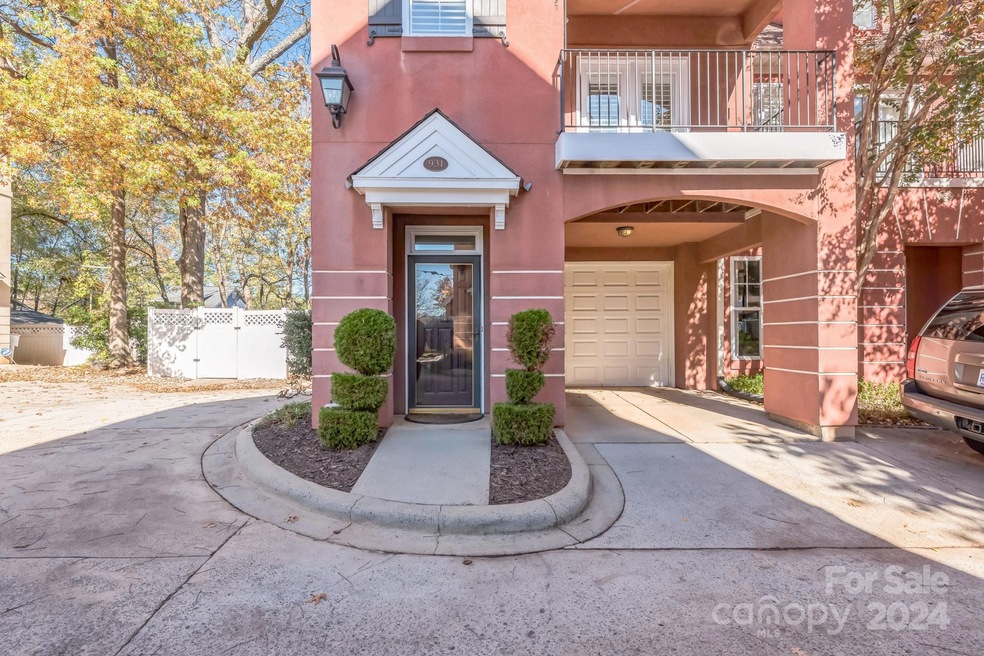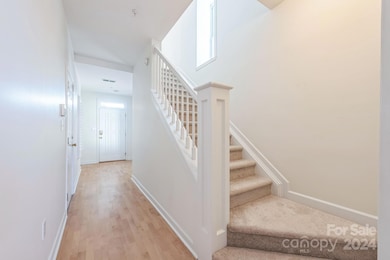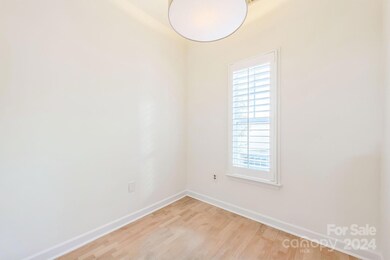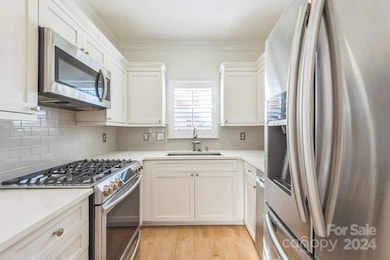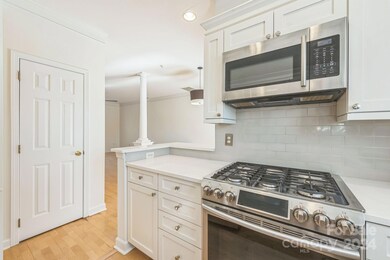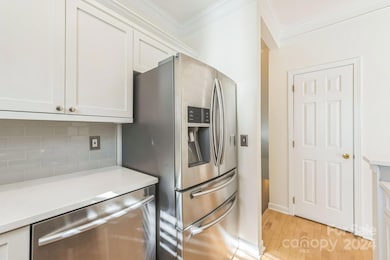
931 Hawthorne Bridge Ct Unit 6 Charlotte, NC 28204
Elizabeth NeighborhoodHighlights
- Open Floorplan
- Transitional Architecture
- Corner Lot
- Myers Park High Rated A
- End Unit
- Lawn
About This Home
As of December 2024This home is located at 931 Hawthorne Bridge Ct Unit 6, Charlotte, NC 28204 and is currently priced at $455,000, approximately $298 per square foot. This property was built in 2000. 931 Hawthorne Bridge Ct Unit 6 is a home located in Mecklenburg County with nearby schools including Eastover Elementary, Sedgefield Middle School, and Myers Park High.
Last Agent to Sell the Property
Bestway Realty Brokerage Email: cochranep@bellsouth.net License #307676
Co-Listed By
Bestway Realty Brokerage Email: cochranep@bellsouth.net License #168806
Townhouse Details
Home Type
- Townhome
Est. Annual Taxes
- $3,268
Year Built
- Built in 2000
Lot Details
- End Unit
- Fenced
- Level Lot
- Lawn
HOA Fees
- $360 Monthly HOA Fees
Parking
- 1 Car Attached Garage
- Front Facing Garage
- Garage Door Opener
Home Design
- Transitional Architecture
- Slab Foundation
- Synthetic Stucco Exterior
Interior Spaces
- 3-Story Property
- Open Floorplan
- Ceiling Fan
- Insulated Windows
- Great Room with Fireplace
- Laminate Flooring
Kitchen
- Gas Range
- Microwave
- Plumbed For Ice Maker
- Dishwasher
- Disposal
Bedrooms and Bathrooms
- 2 Bedrooms
- Walk-In Closet
Laundry
- Laundry Room
- Washer and Electric Dryer Hookup
Outdoor Features
- Balcony
- Covered patio or porch
Schools
- Eastover Elementary School
- Sedgefield Middle School
- Myers Park High School
Utilities
- Forced Air Heating and Cooling System
- Heating System Uses Natural Gas
- Underground Utilities
- Electric Water Heater
Community Details
- Assoc. Management Association, Phone Number (704) 940-6100
- Hawthorne Court Subdivision
- Mandatory home owners association
Listing and Financial Details
- Assessor Parcel Number 080-215-26
Map
Home Values in the Area
Average Home Value in this Area
Property History
| Date | Event | Price | Change | Sq Ft Price |
|---|---|---|---|---|
| 12/27/2024 12/27/24 | Sold | $455,000 | -0.8% | $298 / Sq Ft |
| 11/28/2024 11/28/24 | Pending | -- | -- | -- |
| 11/25/2024 11/25/24 | For Sale | $458,900 | +12.5% | $301 / Sq Ft |
| 07/26/2021 07/26/21 | Sold | $408,000 | -2.8% | $287 / Sq Ft |
| 05/06/2021 05/06/21 | Pending | -- | -- | -- |
| 04/09/2021 04/09/21 | For Sale | $419,900 | 0.0% | $296 / Sq Ft |
| 05/01/2012 05/01/12 | Rented | $1,600 | -3.0% | -- |
| 04/01/2012 04/01/12 | Under Contract | -- | -- | -- |
| 02/25/2012 02/25/12 | For Rent | $1,650 | 0.0% | -- |
| 01/19/2012 01/19/12 | Rented | $1,650 | 0.0% | -- |
| 01/19/2012 01/19/12 | For Rent | $1,650 | -- | -- |
Tax History
| Year | Tax Paid | Tax Assessment Tax Assessment Total Assessment is a certain percentage of the fair market value that is determined by local assessors to be the total taxable value of land and additions on the property. | Land | Improvement |
|---|---|---|---|---|
| 2023 | $3,268 | $426,570 | $0 | $426,570 |
| 2022 | $3,188 | $317,300 | $0 | $317,300 |
| 2021 | $3,176 | $317,300 | $0 | $317,300 |
| 2020 | $3,169 | $317,300 | $0 | $317,300 |
| 2019 | $3,154 | $317,300 | $0 | $317,300 |
| 2018 | $2,852 | $211,800 | $67,500 | $144,300 |
| 2017 | $2,805 | $211,800 | $67,500 | $144,300 |
| 2016 | $2,795 | $211,800 | $67,500 | $144,300 |
| 2015 | $2,784 | $211,800 | $67,500 | $144,300 |
| 2014 | $2,759 | $211,800 | $67,500 | $144,300 |
Mortgage History
| Date | Status | Loan Amount | Loan Type |
|---|---|---|---|
| Open | $341,250 | New Conventional | |
| Previous Owner | $285,600 | New Conventional | |
| Previous Owner | $106,000 | New Conventional | |
| Previous Owner | $164,000 | Purchase Money Mortgage | |
| Previous Owner | $110,108 | Unknown | |
| Previous Owner | $43,700 | Credit Line Revolving | |
| Previous Owner | $109,900 | Balloon | |
| Closed | $30,750 | No Value Available |
Deed History
| Date | Type | Sale Price | Title Company |
|---|---|---|---|
| Warranty Deed | $455,000 | None Listed On Document | |
| Warranty Deed | $408,000 | Master Title Agency Llc | |
| Warranty Deed | $205,000 | -- | |
| Warranty Deed | $178,500 | -- |
Similar Homes in the area
Source: Canopy MLS (Canopy Realtor® Association)
MLS Number: 4203027
APN: 080-215-26
- 610 Hawthorne Ln
- 620 Hawthorne Ln
- 700 Oakland Ave
- 1512 Sunnyside Ave
- 700 Clement Ave
- 819 Sunnyside Ave
- 443 Beaumont Ave
- 633 Mattie Rose Ln
- 2015 Chesterfield Ave
- 1208 Piedmont St
- 1331 Thomas Ave
- 2115 Laburnum Ave
- 15041 New Amsterdam Ln
- 11039 Stetler St
- 2117 Laburnum Ave
- 2125 Shenandoah Ave
- 2131 Bay St
- 12119 Brooklyn Ave
- 2116 Mcclintock Rd
- 1122 Pegram St
