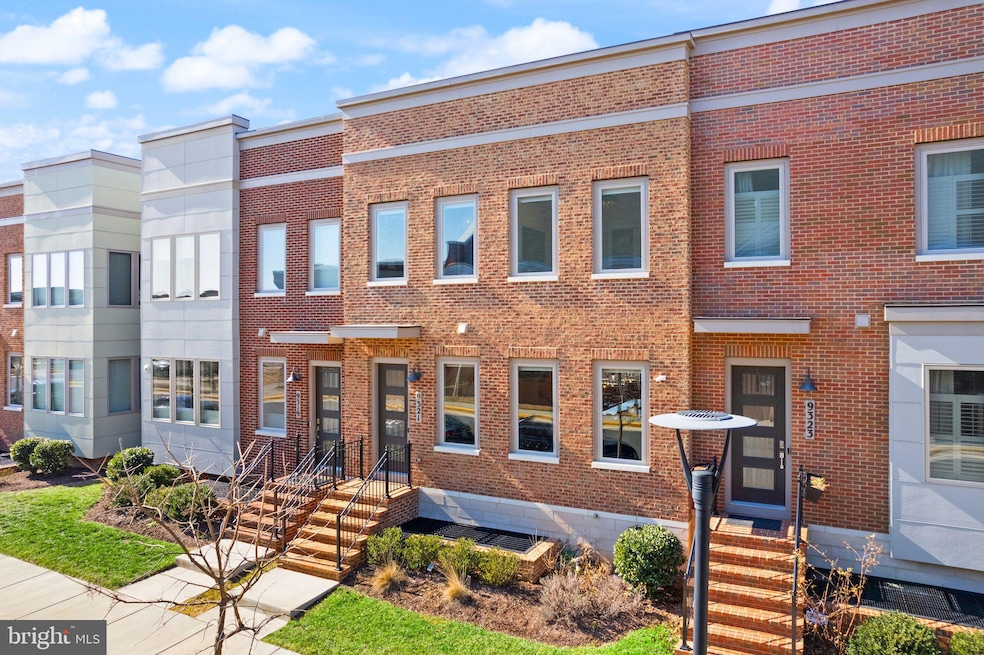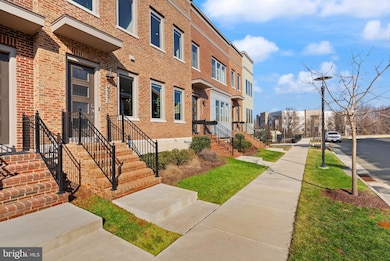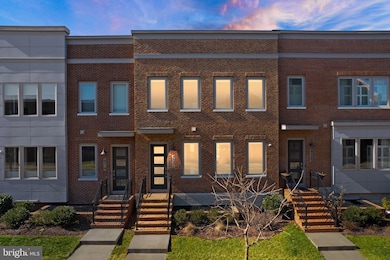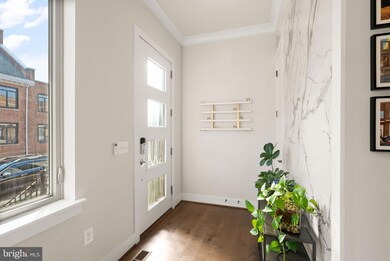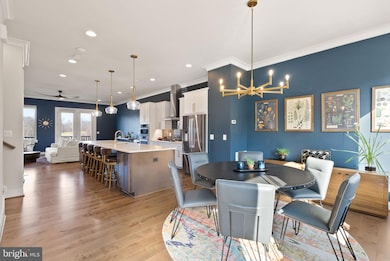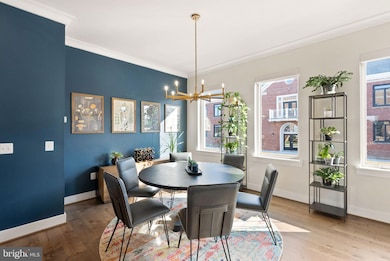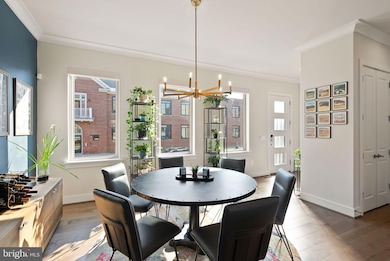
9321 Quadrangle St Lorton, VA 22079
Laurel Hill NeighborhoodHighlights
- Fitness Center
- Gourmet Kitchen
- Open Floorplan
- Laurel Hill Elementary School Rated A-
- Golf Course View
- Clubhouse
About This Home
As of March 2025For those that qualify for VA Financing - Assumable 2.625% VA Fixed Rate Loan, providing significant savings over today’s market rates!
Here is your chance to live in a Historic Community in a GORGEOUS Townhome. Located in Liberty, a Fairfax County award winning neighborhood, this 3-bedroom, 3.5-bathroom home blends elegance and modern comfort across three spacious levels. With an open floor plan and upgraded wide plank hardwoods throughout, crown molding, recessed lighting. Craftmark homes are ENERGY STAR CERTIFIED, this home will not disappoint. The main level features a bright, open floor plan with 10’ ceilings, allowing natural light to fill the space. The window blinds on the main floor and in the bedrooms are custom designed, remote control operated, from the Shade Store.
The easy flow from the entryway into the dining room brings you into the heart of the home. The kitchen is a chef’s dream complete with ample storage from two pantries, a 14’ kitchen island with cabinets, quartz counters, custom backsplash, upgraded stainless steel Bosch appliances, and soft close cabinets. The large living room w/ custom built in bookshelf/cabinets and gorgeous gas fireplace w/ floor to ceiling quartz tile and oversized windows leads out to your balcony overlooking Fairfax County Park and Laurel Hill Golf Course. Watch golfers on hole 14 from your deck or living room! The Upper level Primary has 2 large custom walk-in closets by The Tailored Closet, en suite bathroom with upgraded tiled wall, large walk in shower with bench and double vanity. Two additional bedrooms and a hall bath with tub /shower are also on the upper floor. The hallways are wide, and a spacious upstairs laundry closet with upgraded Electrolux stacked washer and dryer, laundry sink, and cabinet is conveniently located on this level. The lower level features a full bath and a large family room flex area (office, suite) with access to the garage. A full-size elevator offers convenient access to all levels. A rear entry 2-car garage makes parking a breeze. Parking is never an issue here, unlike in many other townhome communities! In addition to your private garage parking, there's plenty of unassigned street parking in front of the home and parking lots throughout the community.
This is truly the best location in the neighborhood and this home is the perfect spot for relaxing and entertaining. With no other homes behind you, you have privacy and a view! Plus your neighbors can’t be beat!
Liberty at Laurel Hill is a vibrant and award-winning adaptive reuse community known for its neighborly spirit, with events and friendly faces always ready to lend a hand. If you have pets they will be welcome here as well, this community loves their furry friends! The well-kept community offers first-class amenities, including a gym, yoga room, game room, party room, tot lots, massive outdoor pool, parks, a disc golf course, easy access to the Cross County Trail, and more paths connecting you to Occoquan and the Workhouse Arts Center; the list goes on! With easy access to I-95, Lorton VRE Station, the Fairfax County Parkway, Amtrak auto train, and the Franconia-Springfield Metro, this home is perfectly positioned for commuters. Plus, being walking distance to Liberty Market's new and exciting restaurants, innovative retail, fitness center, and grocery store, this location offers both convenience and charm. A perfect fit for anyone ready to settle into comfort and community. Schedule your tour today!
Townhouse Details
Home Type
- Townhome
Est. Annual Taxes
- $8,708
Year Built
- Built in 2020
Lot Details
- 1,296 Sq Ft Lot
- Open Space
- Southeast Facing Home
- Year Round Access
- Property is in excellent condition
HOA Fees
- $221 Monthly HOA Fees
Parking
- 2 Car Direct Access Garage
- Public Parking
- Basement Garage
- Parking Storage or Cabinetry
- Free Parking
- Lighted Parking
- Rear-Facing Garage
- Garage Door Opener
- On-Street Parking
- Unassigned Parking
Property Views
- Golf Course
- Woods
- Garden
- Park or Greenbelt
Home Design
- Contemporary Architecture
- Flat Roof Shape
- Permanent Foundation
- Slab Foundation
- Pitched Roof
- Tar and Gravel Roof
- Brick Front
- HardiePlank Type
Interior Spaces
- Property has 3 Levels
- 1 Elevator
- Open Floorplan
- Sound System
- Built-In Features
- Crown Molding
- Ceiling height of 9 feet or more
- Ceiling Fan
- Recessed Lighting
- Gas Fireplace
- ENERGY STAR Qualified Windows
- Vinyl Clad Windows
- Insulated Windows
- Window Treatments
- Casement Windows
- Window Screens
- ENERGY STAR Qualified Doors
- Insulated Doors
- Family Room
- Living Room
- Dining Room
Kitchen
- Gourmet Kitchen
- Built-In Self-Cleaning Oven
- Cooktop with Range Hood
- Built-In Microwave
- ENERGY STAR Qualified Refrigerator
- Ice Maker
- ENERGY STAR Qualified Dishwasher
- Stainless Steel Appliances
- Kitchen Island
- Upgraded Countertops
- Disposal
Flooring
- Wood
- Laminate
- Ceramic Tile
Bedrooms and Bathrooms
- 3 Bedrooms
- En-Suite Primary Bedroom
- En-Suite Bathroom
- Walk-In Closet
- Bathtub with Shower
- Walk-in Shower
Laundry
- Laundry Room
- Laundry on upper level
- Stacked Electric Washer and Dryer
Finished Basement
- Garage Access
- Sump Pump
- Basement Windows
Home Security
- Monitored
- Exterior Cameras
- Motion Detectors
Accessible Home Design
- Accessible Elevator Installed
- Halls are 36 inches wide or more
- Doors are 32 inches wide or more
Eco-Friendly Details
- ENERGY STAR Qualified Equipment for Heating
Outdoor Features
- Balcony
- Brick Porch or Patio
- Exterior Lighting
- Playground
- Rain Gutters
Location
- Property is near a park
- Suburban Location
Schools
- Laurel Hill Elementary School
- South County Middle School
- South County High School
Utilities
- 90% Forced Air Heating and Cooling System
- Vented Exhaust Fan
- Programmable Thermostat
- Underground Utilities
- 200+ Amp Service
- Water Dispenser
- Tankless Water Heater
- Natural Gas Water Heater
- Municipal Trash
Listing and Financial Details
- Tax Lot A3
- Assessor Parcel Number 1071 10A 0003
Community Details
Overview
- Association fees include common area maintenance, lawn care front, pool(s), road maintenance, snow removal, trash
- Laurel Hill HOA
- Built by Craftmark
- Liberty Subdivision, Ashford Floorplan
- Property Manager
Amenities
- Common Area
- Clubhouse
Recreation
- Community Playground
- Fitness Center
- Community Pool
- Jogging Path
- Bike Trail
Pet Policy
- Pets Allowed
Security
- Carbon Monoxide Detectors
- Fire and Smoke Detector
- Fire Escape
Map
Home Values in the Area
Average Home Value in this Area
Property History
| Date | Event | Price | Change | Sq Ft Price |
|---|---|---|---|---|
| 03/27/2025 03/27/25 | Sold | $900,000 | +2.3% | $328 / Sq Ft |
| 02/15/2025 02/15/25 | Pending | -- | -- | -- |
| 02/14/2025 02/14/25 | For Sale | $880,000 | 0.0% | $321 / Sq Ft |
| 02/05/2025 02/05/25 | Price Changed | $880,000 | -- | $321 / Sq Ft |
Tax History
| Year | Tax Paid | Tax Assessment Tax Assessment Total Assessment is a certain percentage of the fair market value that is determined by local assessors to be the total taxable value of land and additions on the property. | Land | Improvement |
|---|---|---|---|---|
| 2024 | $8,708 | $751,640 | $170,000 | $581,640 |
| 2023 | $8,214 | $750,160 | $170,000 | $580,160 |
| 2022 | $8,086 | $707,150 | $160,000 | $547,150 |
| 2021 | $1,760 | $150,000 | $150,000 | $0 |
| 2020 | $1,775 | $150,000 | $150,000 | $0 |
| 2019 | $1,527 | $129,000 | $129,000 | $0 |
Mortgage History
| Date | Status | Loan Amount | Loan Type |
|---|---|---|---|
| Open | $791,660 | VA |
Deed History
| Date | Type | Sale Price | Title Company |
|---|---|---|---|
| Warranty Deed | $900,000 | Universal Title |
Similar Homes in Lorton, VA
Source: Bright MLS
MLS Number: VAFX2217550
APN: 1071-10A-0003
- 8897 White Orchid Place
- 8888 Calla Lily Ct
- 9410 Dandelion Dr
- 9414 Dandelion Dr
- 9416 Dandelion Dr
- 9418 Dandelion Dr
- 9421 Dandelion Dr
- 9420 Dandelion Dr
- 8226 Bates Rd
- 9426 Dandelion Dr
- 9422 Dandelion Dr
- 8192 Douglas Fir Dr
- 8167 American Holly Rd
- 8159 Gilroy Dr
- 9239 Lorton Valley Rd
- 8320 Dockray Ct
- 8191 Singleleaf Ln
- 8859 Western Hemlock Way
- 8553 Barrow Furnace Ln
- 8089 Paper Birch Dr
