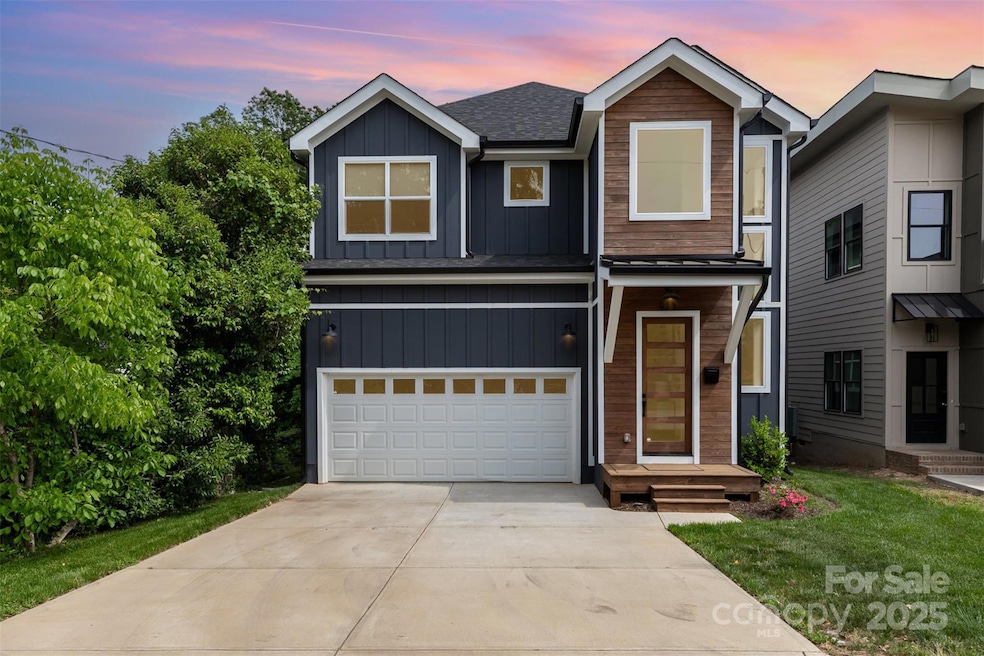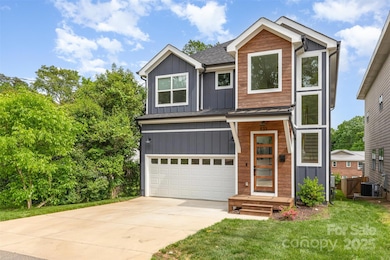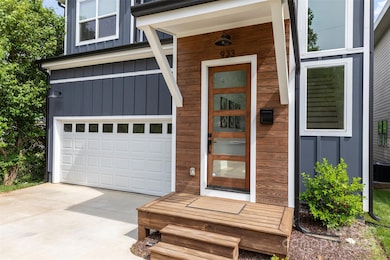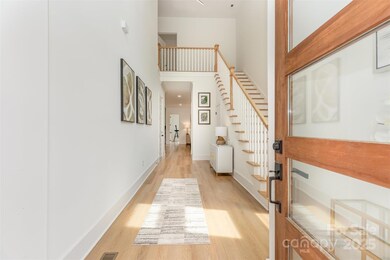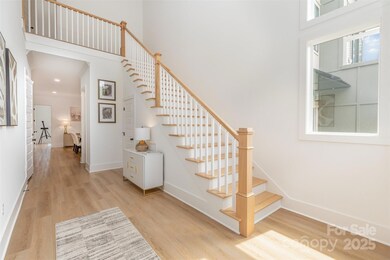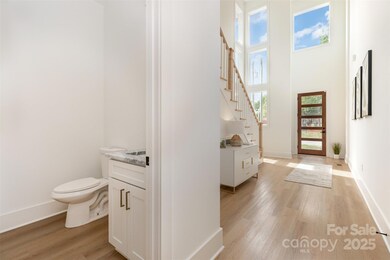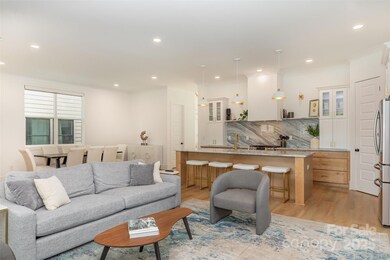
933 Tennyson Dr Charlotte, NC 28208
Enderly Park NeighborhoodEstimated payment $4,521/month
Highlights
- Deck
- 2 Car Attached Garage
- Forced Air Heating and Cooling System
- Covered patio or porch
- Tile Flooring
About This Home
Welcome to this stunning like new home in the Enderly Park neighborhood just minutes from Uptown, popular restaurants and coffee shops. Step into a bright and airy 2-story foyer and open floor plan that’s perfect for entertaining. The spacious living area flows right into a chef’s kitchen featuring a 10ft marble island, two-tone custom cabinetry, freestanding range hood, and tons of prep space—ideal for hosting friends or cozy nights in. Large windows bring in natural light throughout and overlook the covered porch and fully fenced backyard—perfect for pets or a weekend hangout. Upstairs you'll find 4 generous sized bedrooms, two bedrooms with a private ensuite. All bedrooms come with ceiling fans, built-in closets, and flush mount lighting. The primary suite is a showstopper with a wall of windows, large walk-in closet, and spa-like bathroom complete with a frameless glass shower, freestanding soaking tub, and luxe finishes. Preferred lender is offering rate as low as 5.875%.
Listing Agent
Realty One Group Revolution Brokerage Email: drewsellscharlotte@gmail.com License #317527

Open House Schedule
-
Sunday, April 27, 202512:00 am to 2:00 pm4/27/2025 12:00:00 AM +00:004/27/2025 2:00:00 PM +00:00Add to Calendar
Home Details
Home Type
- Single Family
Est. Annual Taxes
- $734
Year Built
- Built in 2023
Lot Details
- Property is zoned N2-B
Parking
- 2 Car Attached Garage
- Driveway
Interior Spaces
- 2-Story Property
- Crawl Space
- Electric Dryer Hookup
Kitchen
- Gas Range
- Dishwasher
Flooring
- Tile
- Vinyl
Bedrooms and Bathrooms
- 4 Bedrooms
Outdoor Features
- Deck
- Covered patio or porch
Utilities
- Forced Air Heating and Cooling System
- Heating System Uses Natural Gas
Community Details
- Enderly Park Subdivision
Listing and Financial Details
- Assessor Parcel Number 065-061-61
Map
Home Values in the Area
Average Home Value in this Area
Tax History
| Year | Tax Paid | Tax Assessment Tax Assessment Total Assessment is a certain percentage of the fair market value that is determined by local assessors to be the total taxable value of land and additions on the property. | Land | Improvement |
|---|---|---|---|---|
| 2023 | $734 | $100,000 | $100,000 | $0 |
Property History
| Date | Event | Price | Change | Sq Ft Price |
|---|---|---|---|---|
| 04/24/2025 04/24/25 | For Sale | $799,000 | +19.8% | $295 / Sq Ft |
| 11/09/2023 11/09/23 | Sold | $667,000 | -1.8% | $271 / Sq Ft |
| 09/28/2023 09/28/23 | Price Changed | $679,000 | -2.9% | $275 / Sq Ft |
| 08/28/2023 08/28/23 | Price Changed | $699,000 | -3.6% | $284 / Sq Ft |
| 08/18/2023 08/18/23 | For Sale | $725,000 | -- | $294 / Sq Ft |
Deed History
| Date | Type | Sale Price | Title Company |
|---|---|---|---|
| Warranty Deed | $667,000 | None Listed On Document |
Mortgage History
| Date | Status | Loan Amount | Loan Type |
|---|---|---|---|
| Open | $400,200 | New Conventional |
Similar Homes in Charlotte, NC
Source: Canopy MLS (Canopy Realtor® Association)
MLS Number: 4249434
APN: 065-061-61
- 908 Davenport St
- 3937 Plainview Rd
- 3949 Plainview Rd
- 3953 Plainview Rd
- 3941 Plainview Rd
- 3945 Plainview Rd
- 712 Tennyson Dr
- 914 Crestmere St
- 2017 South St
- 1002 Fairground Ave
- 1000 Fairground Ave
- 4103 Glenwood Dr
- 3627 Rogers St
- 3621 Rogers St
- 1001 Fern Ave
- 3507 Rogers St
- 711 Gallagher St
- 3411 Rogers St
- 1218 Karendale Ave
- 1008 Beaugard Dr Unit 1008
