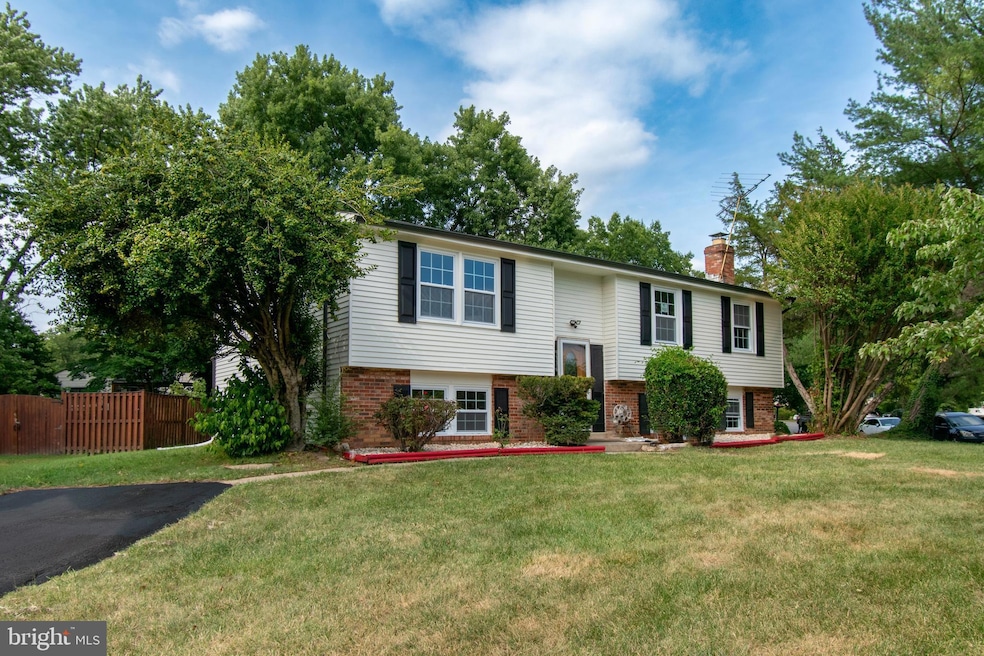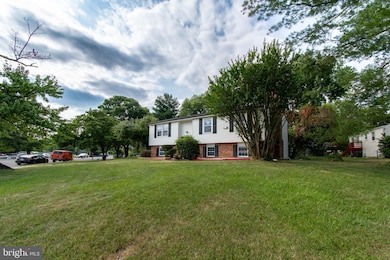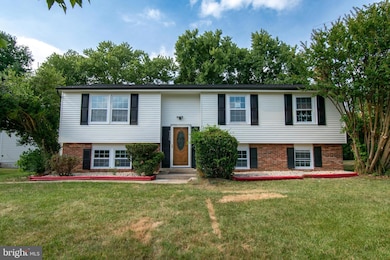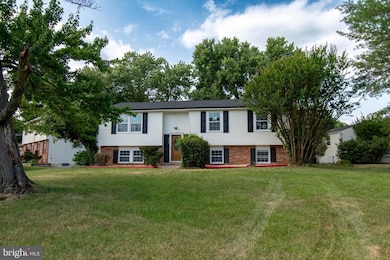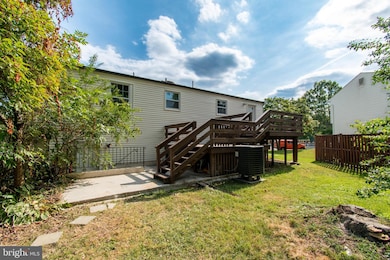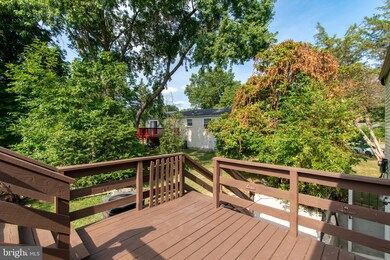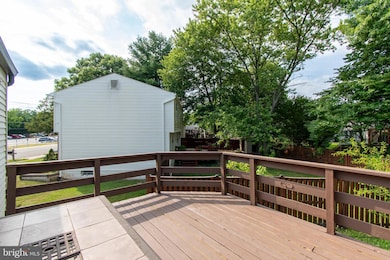
Highlights
- Wood Flooring
- Upgraded Countertops
- Walk-In Closet
- Kings Glen Elementary School Rated A-
- Stainless Steel Appliances
- Bathtub with Shower
About This Home
As of January 2025The property is being relisted as the previous buyer was unable to secure loan approval, through no fault of the seller. The home is now back on the market and available for viewing.
230 sqft have been added through lower-level renovation.
Total Living square feet - 2500 SQFT
Welcome to 9336 Burke Rd, a beautifully renovated 4-bedroom, 3-bathroom home in the vibrant community of Burke, Virginia. This stunning property has been meticulously updated to provide a perfect blend of comfort and style.
As you step inside, you will immediately notice the fresh paint throughout the interior, creating a bright and welcoming atmosphere. The fully renovated kitchen is a highlight, featuring elegant quartz countertops, a stylish new backsplash, tile flooring, and fairly new appliances. It is a modern culinary space that will inspire your inner chef.
The master bedroom offers a peaceful retreat with brand-new carpeting, a spacious walk-in closet, and a freshly painted bathroom with a sleek standing shower. Each of the additional bedrooms provides plenty of space for family, guests, or a home office.
The lower level of the home has been fully renovated and includes a full bathroom, offering versatile space that can be used as a family room, entertainment area, or guest suite.
Outside, the freshly painted deck with stairs leading to the backyard provides a perfect setting for outdoor dining, relaxation, and gatherings. The exterior has also been freshly painted, and all windows have been replaced (except 3 replaced 2018), enhancing the home’s curb appeal and energy efficiency.
Situated in a prime location, this home is close to schools, within the Fairfax County School District, shopping centers, dining options, and recreational facilities. Commuters will benefit from easy access to major highways and public transportation (2mins drive VRE Rolling Station & 16 mins drive to Franconia Metro), ensuring a smooth commute to Washington, D.C., and surrounding areas.
9336 Burke Rd is a home where you can create lasting memories. Don’t miss out on this exceptional property! schedule your tour today and experience the charm and modern upgrades it offers.
Items Installed:
Roof 2021
HVAC 2021
Washer/Dryer 2018
Windows(most 2024, 3 replaced in 2018)
Carpet 2024
Main level wood floor 2011
Lower level LVP 2024
Kitchen Appliances 2024
Kitchen range hood 2024
Lower level recess lights 2024
Upper level recess lights 2024
New door knobs and hinges 2024
Home Details
Home Type
- Single Family
Est. Annual Taxes
- $6,902
Year Built
- Built in 1972
Lot Details
- 9,936 Sq Ft Lot
- Property is zoned 131
HOA Fees
- $14 Monthly HOA Fees
Parking
- Driveway
Home Design
- Split Foyer
- Brick Exterior Construction
Interior Spaces
- 1,137 Sq Ft Home
- Property has 2 Levels
- Recessed Lighting
- Wood Burning Fireplace
- Combination Dining and Living Room
- Wood Flooring
Kitchen
- Stove
- Range Hood
- Dishwasher
- Stainless Steel Appliances
- Upgraded Countertops
- Disposal
Bedrooms and Bathrooms
- Walk-In Closet
- Bathtub with Shower
Laundry
- Dryer
- Washer
Basement
- Walk-Out Basement
- Connecting Stairway
- Rear Basement Entry
- Sump Pump
- Laundry in Basement
Utilities
- Forced Air Heating and Cooling System
- Electric Water Heater
- No Septic System
Community Details
- Cardinal Estates HOA
- Cardinal Estates Subdivision
Listing and Financial Details
- Tax Lot 114
- Assessor Parcel Number 0784 09 0114
Map
Home Values in the Area
Average Home Value in this Area
Property History
| Date | Event | Price | Change | Sq Ft Price |
|---|---|---|---|---|
| 01/30/2025 01/30/25 | Sold | $725,000 | +3.6% | $638 / Sq Ft |
| 01/04/2025 01/04/25 | For Sale | $699,999 | 0.0% | $616 / Sq Ft |
| 12/25/2024 12/25/24 | Off Market | $699,999 | -- | -- |
| 09/13/2024 09/13/24 | Pending | -- | -- | -- |
| 08/22/2024 08/22/24 | For Sale | $699,999 | 0.0% | $616 / Sq Ft |
| 08/07/2024 08/07/24 | Off Market | $699,999 | -- | -- |
| 07/23/2024 07/23/24 | Price Changed | $699,999 | -3.4% | $616 / Sq Ft |
| 07/06/2024 07/06/24 | For Sale | $725,000 | -- | $638 / Sq Ft |
Tax History
| Year | Tax Paid | Tax Assessment Tax Assessment Total Assessment is a certain percentage of the fair market value that is determined by local assessors to be the total taxable value of land and additions on the property. | Land | Improvement |
|---|---|---|---|---|
| 2024 | $6,902 | $595,740 | $260,000 | $335,740 |
| 2023 | $6,817 | $604,110 | $260,000 | $344,110 |
| 2022 | $6,137 | $536,700 | $240,000 | $296,700 |
| 2021 | $5,598 | $477,010 | $195,000 | $282,010 |
| 2020 | $5,505 | $465,130 | $195,000 | $270,130 |
| 2019 | $5,222 | $441,240 | $185,000 | $256,240 |
| 2018 | $4,903 | $426,380 | $180,000 | $246,380 |
| 2017 | $4,950 | $426,380 | $180,000 | $246,380 |
| 2016 | $4,884 | $421,590 | $180,000 | $241,590 |
| 2015 | $4,547 | $407,400 | $175,000 | $232,400 |
| 2014 | $4,350 | $390,660 | $170,000 | $220,660 |
Mortgage History
| Date | Status | Loan Amount | Loan Type |
|---|---|---|---|
| Open | $688,750 | New Conventional | |
| Closed | $688,750 | New Conventional | |
| Previous Owner | $315,000 | Stand Alone Refi Refinance Of Original Loan | |
| Previous Owner | $316,000 | New Conventional | |
| Previous Owner | $15,000 | Unknown | |
| Previous Owner | $320,000 | New Conventional | |
| Previous Owner | $160,000 | No Value Available | |
| Previous Owner | $184,000 | No Value Available |
Deed History
| Date | Type | Sale Price | Title Company |
|---|---|---|---|
| Deed | $725,000 | First American Title | |
| Deed | $725,000 | First American Title | |
| Warranty Deed | $395,000 | -- | |
| Warranty Deed | $400,000 | -- | |
| Deed | $200,000 | -- | |
| Deed | $184,000 | -- |
Similar Homes in Burke, VA
Source: Bright MLS
MLS Number: VAFX2189960
APN: 0784-09-0114
- 9340 Burke Rd
- 6018 Mardale Ln
- 9427 Candleberry Ct
- 9338 Lee St
- 5838 Aplomado Dr
- 6001 Bonnie Bern Ct
- 6109 Hatches Ct
- 5903 Kara Place
- 9210 Byron Terrace
- 9322 Old Burke Lake Rd
- 9036 Brook Ford Rd
- 6101 Mantlepiece Ct
- 5844 Kara Place
- 6129 Capella Ave
- 9615 Lincolnwood Dr
- 9108 Fox Lair Dr
- 9013 Brook Ford Rd
- 9532 Burning Branch Rd
- 6303 Shiplett Blvd
- 9521 Vandola Ct
