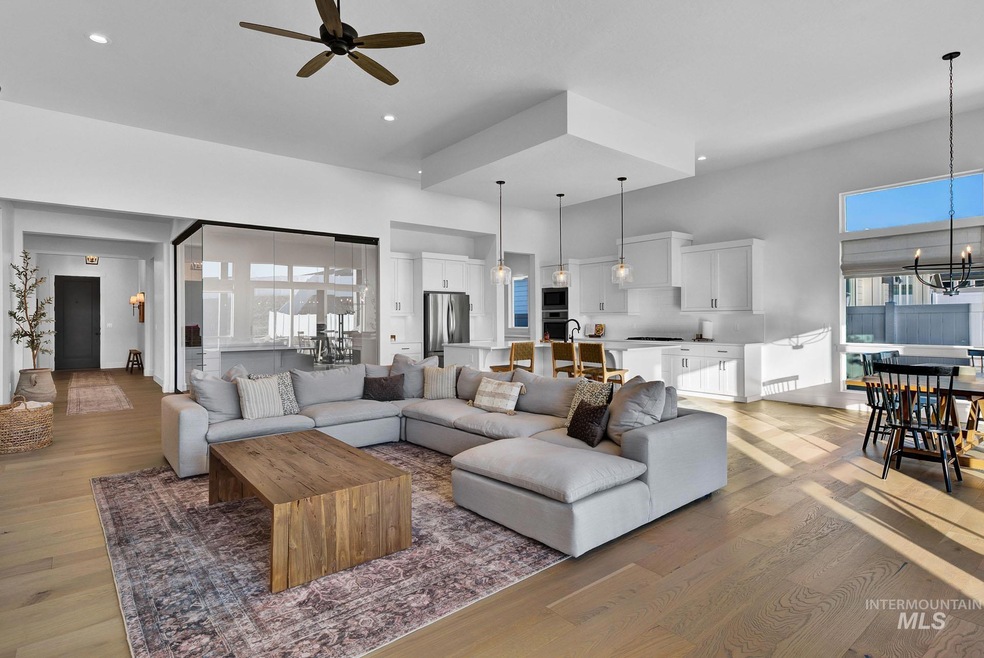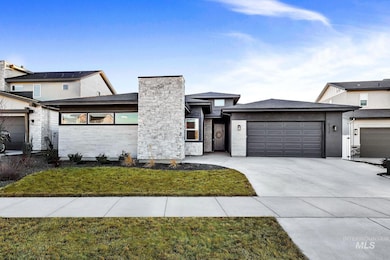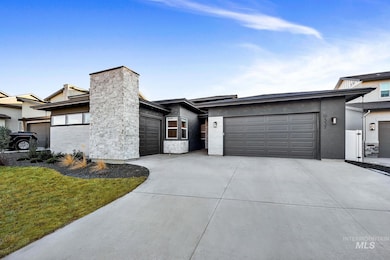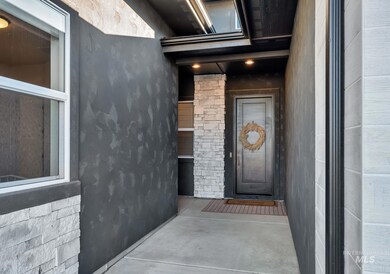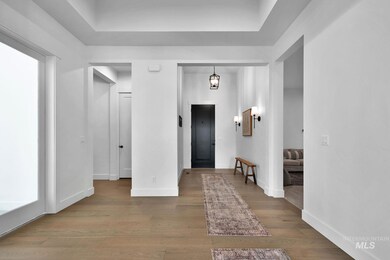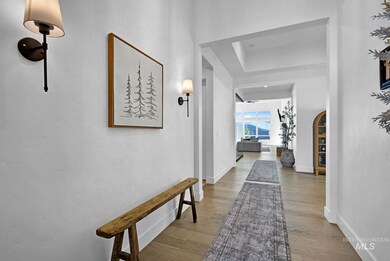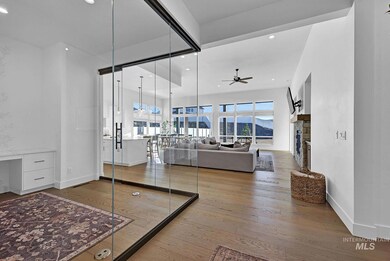
$1,166,624
- 5 Beds
- 4 Baths
- 3,361 Sq Ft
- 9295 W Sooty Grouse Ct
- Garden City, ID
Located in the desirable Hills at Dry Creek Ranch, this home offers virtually every feature and option you could want, including a shop inside the 3-car garage! Just inside, the long entryway opens up to the great room, where sky-high ceilings and large windows fill the space with natural light. The chef’s kitchen is an entertainer’s dream with generous cabinet space and a massive island
Caryn Hector Silvercreek Realty Group
