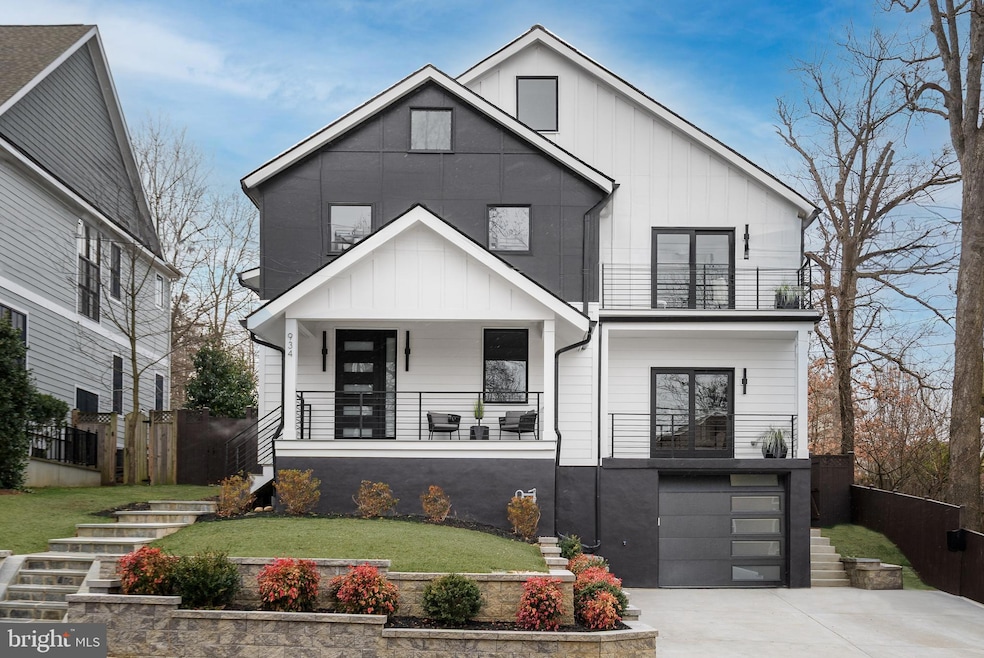
934 N Cleveland St Arlington, VA 22201
Lyon Park NeighborhoodHighlights
- City View
- Deck
- 1 Fireplace
- Long Branch Elementary School Rated A
- Contemporary Architecture
- 5-minute walk to Rocky Run Park
About This Home
As of April 2025Unique. Like you. Welcome to 934 Cleveland St. This modern home in the coveted Lyon Park neighborhood is anything but ordinary. Just a few blocks from Clarendon Crossing this masterfully redone, 4-story house, has all the expected modern luxuries: gorgeous hardwood flooring, a generous office on the main level, Wolf/SubZero appliances, a flagstone patio and seating wall. However, it also has unexpected luxuries: a double-height living room with a real wood burning fireplace, a cocktail bar adjacent to the dining area, a 2-story loft complete with full bath and Monument views, and the highlight... a Speakeasy in the basement that's accessible through a secret bookcase door. 934 N Cleveland St is not only a home, but an experience. Expected on market date March 24th.
Home Details
Home Type
- Single Family
Est. Annual Taxes
- $13,104
Year Built
- Built in 1923 | Remodeled in 2024
Lot Details
- 7,122 Sq Ft Lot
- Lot Dimensions are 118'x60'
- Property is Fully Fenced
- Privacy Fence
- Back and Front Yard
- Property is in excellent condition
- Property is zoned R-5
Parking
- 1 Car Direct Access Garage
- 2 Driveway Spaces
- Basement Garage
- Front Facing Garage
- Garage Door Opener
Property Views
- City
- Woods
Home Design
- Contemporary Architecture
- Slab Foundation
- HardiePlank Type
Interior Spaces
- Property has 4 Levels
- 1 Fireplace
- Laundry on upper level
Bedrooms and Bathrooms
Finished Basement
- Heated Basement
- Connecting Stairway
- Garage Access
Outdoor Features
- Balcony
- Deck
- Patio
Schools
- Long Branch Elementary School
- Jefferson Middle School
- Washington-Liberty High School
Utilities
- Forced Air Heating and Cooling System
- Natural Gas Water Heater
Community Details
- No Home Owners Association
- Lyon Park Subdivision
Listing and Financial Details
- Assessor Parcel Number 18-034-007
Map
Home Values in the Area
Average Home Value in this Area
Property History
| Date | Event | Price | Change | Sq Ft Price |
|---|---|---|---|---|
| 04/11/2025 04/11/25 | Sold | $2,500,000 | 0.0% | $448 / Sq Ft |
| 03/25/2025 03/25/25 | Pending | -- | -- | -- |
| 03/20/2025 03/20/25 | For Sale | $2,499,000 | -- | $448 / Sq Ft |
Tax History
| Year | Tax Paid | Tax Assessment Tax Assessment Total Assessment is a certain percentage of the fair market value that is determined by local assessors to be the total taxable value of land and additions on the property. | Land | Improvement |
|---|---|---|---|---|
| 2024 | $14,001 | $1,355,400 | $927,400 | $428,000 |
| 2023 | $13,553 | $1,315,800 | $907,400 | $408,400 |
| 2022 | $13,104 | $1,272,200 | $867,400 | $404,800 |
| 2021 | $12,441 | $1,207,900 | $832,000 | $375,900 |
| 2020 | $11,625 | $1,133,000 | $764,400 | $368,600 |
| 2019 | $11,288 | $1,100,200 | $728,000 | $372,200 |
| 2018 | $11,507 | $1,143,800 | $702,000 | $441,800 |
| 2017 | $11,328 | $1,126,000 | $676,000 | $450,000 |
| 2016 | $10,210 | $1,030,300 | $603,200 | $427,100 |
| 2015 | $10,003 | $1,004,300 | $577,200 | $427,100 |
| 2014 | $9,640 | $967,900 | $540,800 | $427,100 |
Mortgage History
| Date | Status | Loan Amount | Loan Type |
|---|---|---|---|
| Previous Owner | $400,000 | Seller Take Back | |
| Previous Owner | $280,500 | No Value Available |
Deed History
| Date | Type | Sale Price | Title Company |
|---|---|---|---|
| Warranty Deed | $2,500,000 | Commonwealth Land Title | |
| Gift Deed | -- | Commonwealth Land Title | |
| Warranty Deed | $1,200,000 | Commonwealth Land Title | |
| Deed | $330,000 | -- |
Similar Homes in Arlington, VA
Source: Bright MLS
MLS Number: VAAR2051302
APN: 18-034-007
- 1036 N Daniel St
- 724 N Cleveland St
- 729 N Barton St
- 2534 Fairfax Dr Unit 5BII
- 2220 Fairfax Dr Unit 109
- 1021 N Garfield St Unit B39
- 1021 N Garfield St Unit 831
- 1021 N Garfield St Unit 328
- 2423 Fairfax Dr
- 1276 N Wayne St Unit 408
- 1276 N Wayne St Unit 800
- 1276 N Wayne St Unit 320
- 1276 N Wayne St Unit 1007
- 1276 N Wayne St Unit 1030
- 1276 N Wayne St Unit 1219
- 1276 N Wayne St Unit 300
- 1201 N Garfield St Unit 315
- 1205 N Garfield St Unit 609
- 1020 N Highland St Unit 620
- 1020 N Highland St Unit 223
