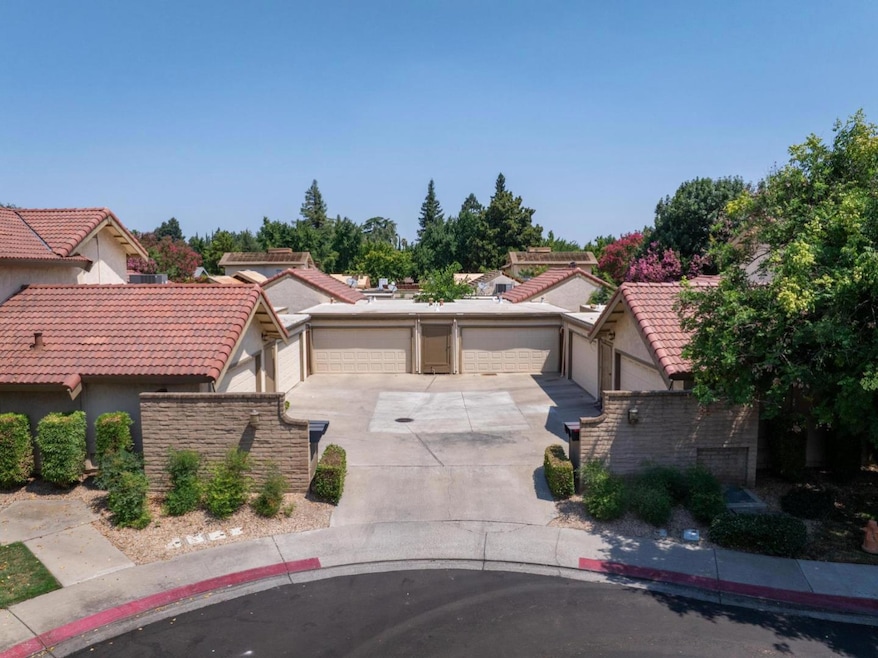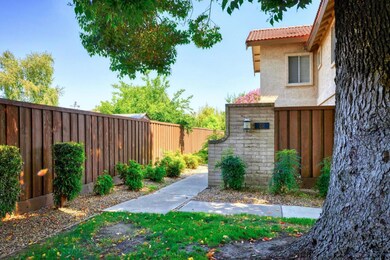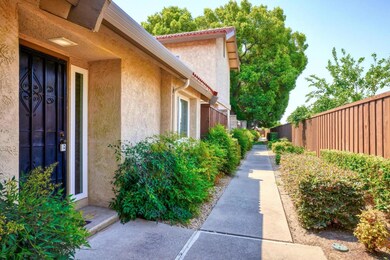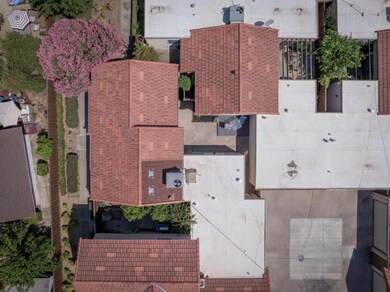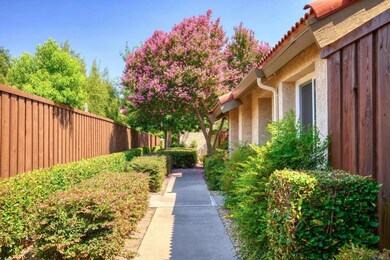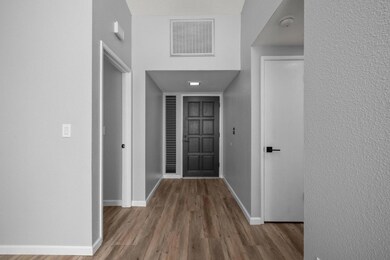
$299,900
- 3 Beds
- 2 Baths
- 1,398 Sq Ft
- 1118 Cedar Creek Dr
- Unit 85
- Modesto, CA
Welcome to this beautifully updated townhome located in the desirable Cedarbrook community of Modesto. Unlike a condo, this is a Planned Unit Development (PUD), meaning you own the land beneath your home, making it eligible for all types of financing. Step inside and you'll be greeted by fresh interior paint and waterproof luxury vinyl plank flooring throughout. This unique home
Alvena Safar CalPrime Realty
