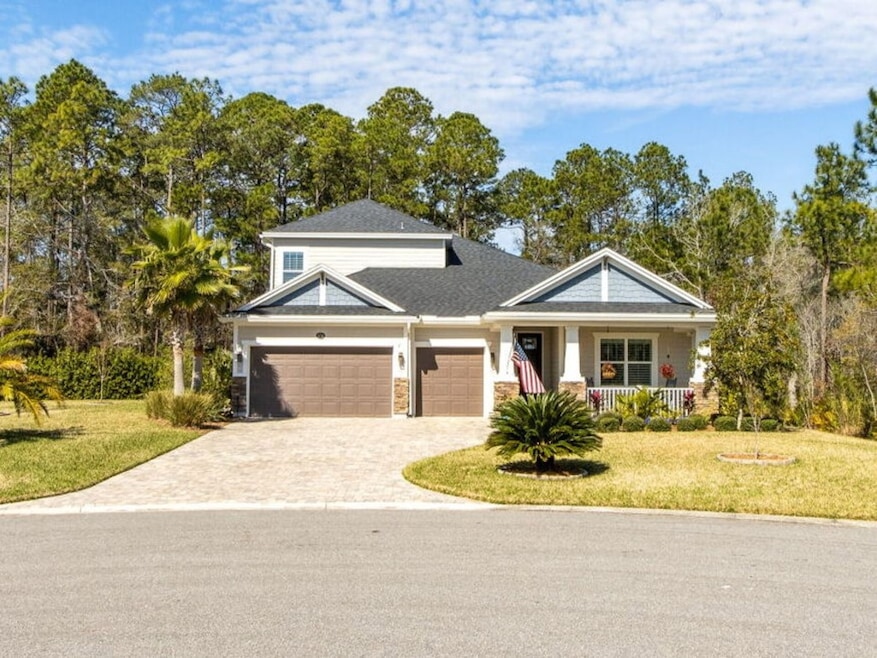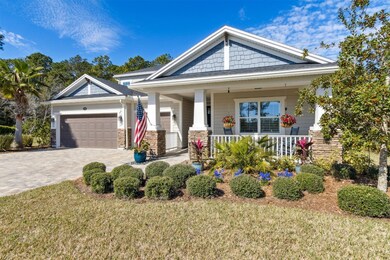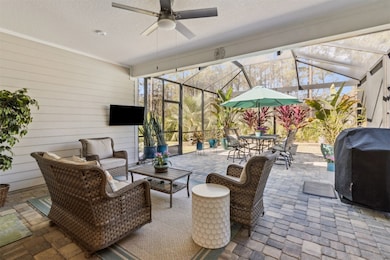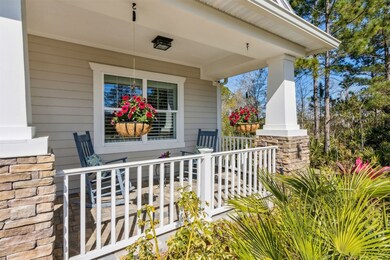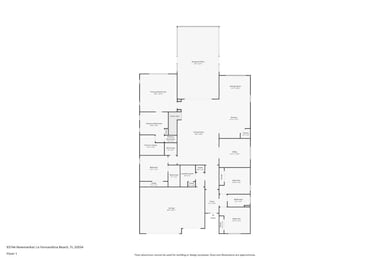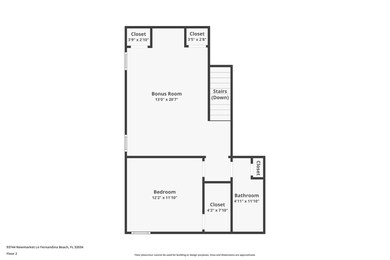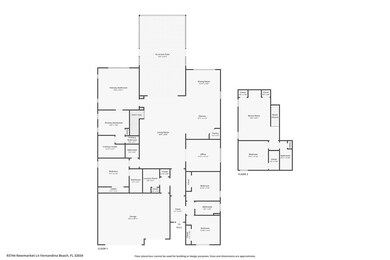
93744 Newmarket Ln Fernandina Beach, FL 32034
Amelia Island NeighborhoodHighlights
- 0.6 Acre Lot
- Community Pool
- Plantation Shutters
- Fernandina Beach Middle School Rated A-
- Covered patio or porch
- Cooling Available
About This Home
As of April 2025THIS IS THE ONE! This stunning 5BR/4.5BA home, built in 2020, offers over 3,300 sq ft of thoughtfully designed space on a picturesque ***HALF ACRE LOT*** surrounded by PRESERVE. Inside, you'll find high-end finishes and upgrades throughout, including durable laminate flooring, plantation blinds, and extra LED lighting. NOTABLE FEATURES: GAS COOKING, WATER SOFTENER included, ***3 car garage***, Split floorplan, Expansive screened LANAI, BONUS loft/media room, separate dining/office space, and INCREDIBLE (yard of the month!) landscaping! The open-concept kitchen boasts quartz countertops, Café appliances, a natural gas cooktop, a porcelain backsplash, under/above-cabinet lighting and a walk-in pantry. The luxurious master suite is a true retreat, featuring extra windows for natural light, a recessed ceiling, and an impressive master shower with a double niche—no tub needed! Outdoor living is just as impressive, with a pavered and covered lanai- perfect for relaxing or entertaining. This home is a rare find, offering both luxury and functionality in a prime location. Don't miss your chance to make this home yours!
Home Details
Home Type
- Single Family
Est. Annual Taxes
- $5,713
Year Built
- Built in 2020
Lot Details
- 0.6 Acre Lot
- Lot Dimensions are 90x270
- Sprinkler System
- Property is zoned R1
HOA Fees
- $128 Monthly HOA Fees
Parking
- 3 Car Garage
Home Design
- Frame Construction
- Shingle Roof
Interior Spaces
- 3,306 Sq Ft Home
- 1-Story Property
- Plantation Shutters
Kitchen
- Oven
- Stove
- Microwave
- Dishwasher
- Disposal
Bedrooms and Bathrooms
- 5 Bedrooms
- Split Bedroom Floorplan
Outdoor Features
- Covered patio or porch
Utilities
- Cooling Available
- Central Heating
- Water Softener is Owned
- Cable TV Available
Listing and Financial Details
- Assessor Parcel Number 39-2N-28-0141-0147-0000
Community Details
Overview
- Kingsley Creek Subdivision
- Property is near a preserve or public land
Recreation
- Community Pool
Map
Home Values in the Area
Average Home Value in this Area
Property History
| Date | Event | Price | Change | Sq Ft Price |
|---|---|---|---|---|
| 04/15/2025 04/15/25 | Sold | $839,000 | -1.3% | $254 / Sq Ft |
| 02/24/2025 02/24/25 | Pending | -- | -- | -- |
| 02/18/2025 02/18/25 | For Sale | $850,000 | +82.8% | $257 / Sq Ft |
| 10/21/2020 10/21/20 | Sold | $465,101 | -1.3% | $141 / Sq Ft |
| 09/21/2020 09/21/20 | Pending | -- | -- | -- |
| 07/01/2020 07/01/20 | For Sale | $471,101 | -- | $142 / Sq Ft |
Tax History
| Year | Tax Paid | Tax Assessment Tax Assessment Total Assessment is a certain percentage of the fair market value that is determined by local assessors to be the total taxable value of land and additions on the property. | Land | Improvement |
|---|---|---|---|---|
| 2024 | $5,713 | $409,739 | -- | -- |
| 2023 | $5,713 | $397,805 | $0 | $0 |
| 2022 | $5,196 | $386,218 | $0 | $0 |
| 2021 | $5,187 | $370,391 | $52,500 | $317,891 |
Similar Homes in Fernandina Beach, FL
Source: Amelia Island - Nassau County Association of REALTORS®
MLS Number: 111192
APN: 39-2N-28-0141-0147-0000
- 93417 Raintree Ct
- 95116 Barnwell Rd
- 93306 Sandown Dr
- 93322 Sandown Dr
- 0 Barnwell Rd
- 96336 Grande Oaks Ln
- 96422 Grande Oaks Ln
- 92600 Shipton Ln
- 92584 Shipton Ln
- 92568 Shipton Ln
- 31255 Paradise Commons Unit 926
- 31255 Paradise Commons Unit 915
- 96442 Nassau Lakes Cir
- LOT 41 Willow Oak Ln
- 96033 S Prince Dr
- 808 Continuum Loop
- 96422 Nassau Lakes Cir
- 96218 Windsor Dr
- 96067 Oak Canopy Ln
- 464094 Florida 200
