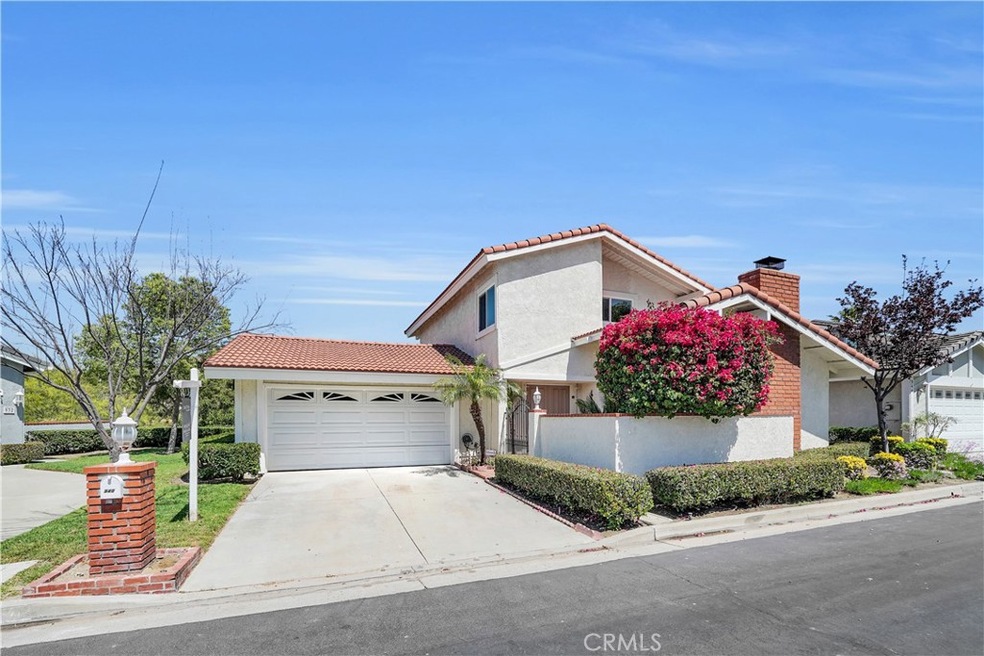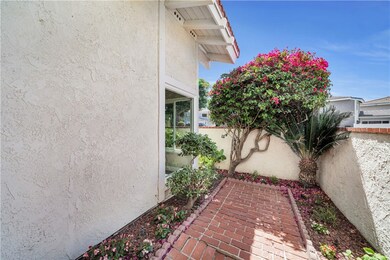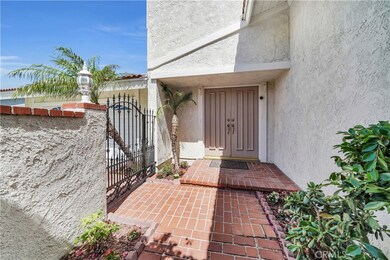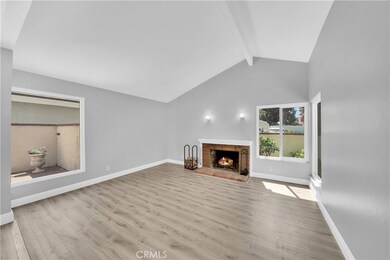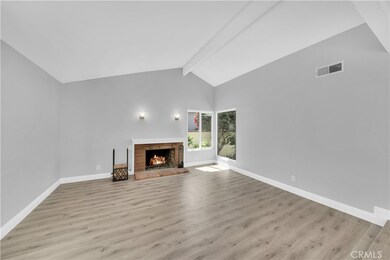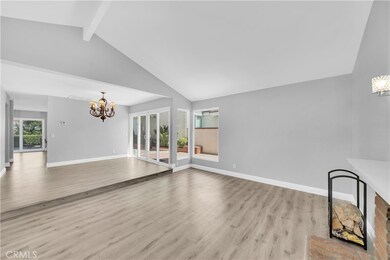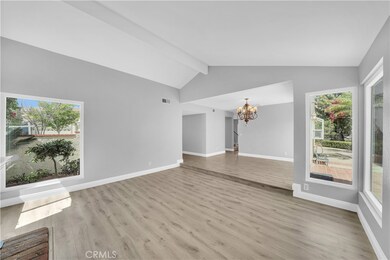
940 S Ridgecrest Cir Anaheim, CA 92807
Anaheim Hills NeighborhoodHighlights
- In Ground Spa
- Panoramic View
- Traditional Architecture
- Canyon Rim Elementary Rated A-
- Updated Kitchen
- Cathedral Ceiling
About This Home
As of July 2021Welcome to this beautiful Lake Summit home with stunning views that will take your breath away, this lovely home awaits you! Nestled along nature trails, walking trails, HOA pool & community greenbelt, Walnut Canyon Reservoir providing a private park-like setting, this 3 bedroom 2.5 bath home is guaranteed to capture your heart. With great curb appeal , new designer paint , new carpet, new windows an open floor plan and a secluded location that will make you want to stay. The private gated entryway with iron fence welcomes you into a small courtyard , double front doors lead to the formal dining room with vaulted ceiling & opened to the living room, accented with a cozy fireplace & sliding doors overlooking the side patio, ideal for indoor-outdoor entertaining. Remodeled open-concept kitchen with granite counter tops , center island, eating area & opening to the family room. You’ll love the upstairs master bedroom with its vaulted ceilings & master bathroom with a dual-sink vanity. Home is complete with two additional bedrooms and one additional bathroom upstairs and a half bathroom downstairs. The picturesque patio area will be your own private getaway with its own private spa & scenic canyon and mountain views, in the winter enjoy the snow capped mountain views. This home is everything you have been searching for and don't forget about the award Blue Ribbon schools!
Home Details
Home Type
- Single Family
Est. Annual Taxes
- $9,906
Year Built
- Built in 1976 | Remodeled
Lot Details
- 3,355 Sq Ft Lot
- Level Lot
HOA Fees
- $199 Monthly HOA Fees
Parking
- 2 Car Direct Access Garage
- 2 Open Parking Spaces
- Parking Available
- Single Garage Door
- Garage Door Opener
- Driveway
Property Views
- Panoramic
- Woods
- Canyon
- Mountain
Home Design
- Traditional Architecture
- Planned Development
Interior Spaces
- 1,652 Sq Ft Home
- 2-Story Property
- Cathedral Ceiling
- Double Pane Windows
- ENERGY STAR Qualified Windows
- Family Room Off Kitchen
- Living Room with Fireplace
- Dining Room
- Termite Clearance
Kitchen
- Updated Kitchen
- Open to Family Room
- Eat-In Kitchen
- Microwave
- Dishwasher
- Granite Countertops
Flooring
- Carpet
- Tile
Bedrooms and Bathrooms
- 3 Bedrooms
- All Upper Level Bedrooms
- Dual Vanity Sinks in Primary Bathroom
Laundry
- Laundry Room
- Laundry in Garage
- Washer Hookup
Outdoor Features
- In Ground Spa
- Balcony
- Concrete Porch or Patio
- Exterior Lighting
Schools
- Canyon Rim Elementary School
- El Rancho Middle School
- Canyon High School
Utilities
- Central Heating and Cooling System
- Cable TV Available
Listing and Financial Details
- Tax Lot 22
- Tax Tract Number 8516
- Assessor Parcel Number 36519322
Community Details
Overview
- Lake Summit HOA, Phone Number (714) 557-5900
- Tritz Property Mgmt HOA
- Lake Summit Subdivision
Recreation
- Tennis Courts
- Community Pool
- Hiking Trails
Map
Home Values in the Area
Average Home Value in this Area
Property History
| Date | Event | Price | Change | Sq Ft Price |
|---|---|---|---|---|
| 07/22/2021 07/22/21 | Sold | $875,000 | +6.7% | $530 / Sq Ft |
| 06/02/2021 06/02/21 | Pending | -- | -- | -- |
| 05/28/2021 05/28/21 | For Sale | $820,000 | 0.0% | $496 / Sq Ft |
| 02/01/2016 02/01/16 | Rented | $2,900 | 0.0% | -- |
| 01/19/2016 01/19/16 | For Rent | $2,900 | -- | -- |
Tax History
| Year | Tax Paid | Tax Assessment Tax Assessment Total Assessment is a certain percentage of the fair market value that is determined by local assessors to be the total taxable value of land and additions on the property. | Land | Improvement |
|---|---|---|---|---|
| 2024 | $9,906 | $899,946 | $758,671 | $141,275 |
| 2023 | $9,690 | $882,300 | $743,795 | $138,505 |
| 2022 | $9,504 | $865,000 | $729,210 | $135,790 |
| 2021 | $7,656 | $697,000 | $575,737 | $121,263 |
| 2020 | $6,909 | $625,260 | $503,997 | $121,263 |
| 2019 | $6,822 | $613,000 | $494,114 | $118,886 |
| 2018 | $6,845 | $613,000 | $494,114 | $118,886 |
| 2017 | $6,684 | $613,000 | $494,114 | $118,886 |
| 2016 | $6,679 | $613,000 | $494,114 | $118,886 |
| 2015 | $5,898 | $536,659 | $417,773 | $118,886 |
| 2014 | $5,882 | $536,659 | $417,773 | $118,886 |
Mortgage History
| Date | Status | Loan Amount | Loan Type |
|---|---|---|---|
| Open | $777,000 | New Conventional | |
| Previous Owner | $150,000 | Credit Line Revolving | |
| Previous Owner | $345,100 | Negative Amortization | |
| Previous Owner | $328,125 | Purchase Money Mortgage | |
| Previous Owner | $240,000 | Unknown | |
| Previous Owner | $203,000 | Unknown | |
| Closed | $65,600 | No Value Available |
Deed History
| Date | Type | Sale Price | Title Company |
|---|---|---|---|
| Grant Deed | $865,000 | Chicago Title Company | |
| Grant Deed | $595,000 | Southland Title Corporation | |
| Grant Deed | $437,500 | Landwood Title |
Similar Homes in Anaheim, CA
Source: California Regional Multiple Listing Service (CRMLS)
MLS Number: PW21114595
APN: 365-193-22
- 7101 E Scenic Cir
- 960 S Joliet Cir
- 1039 S Road Runner Rd
- 784 S Goldfinch Way
- 1032 S Windy Ridge Ct
- 934 S Lehigh Dr
- 1062 S Miles Ct
- 755 S Goldfinch Way
- 1005 S Rising Sun Ct
- 1067 S Matthew Way
- 1041 S Daybreak Ct
- 6778 E Kentucky Ave
- 1082 S Rossano Way
- 8065 E Sandstone Dr
- 7974 E Monte Carlo Ave
- 7912 E Monte Carlo Ave
- 1038 S Saint Tropez Ave
- 8032 E Venice Way
- 971 S Brianna Way
- 7460 E Hummingbird Cir
