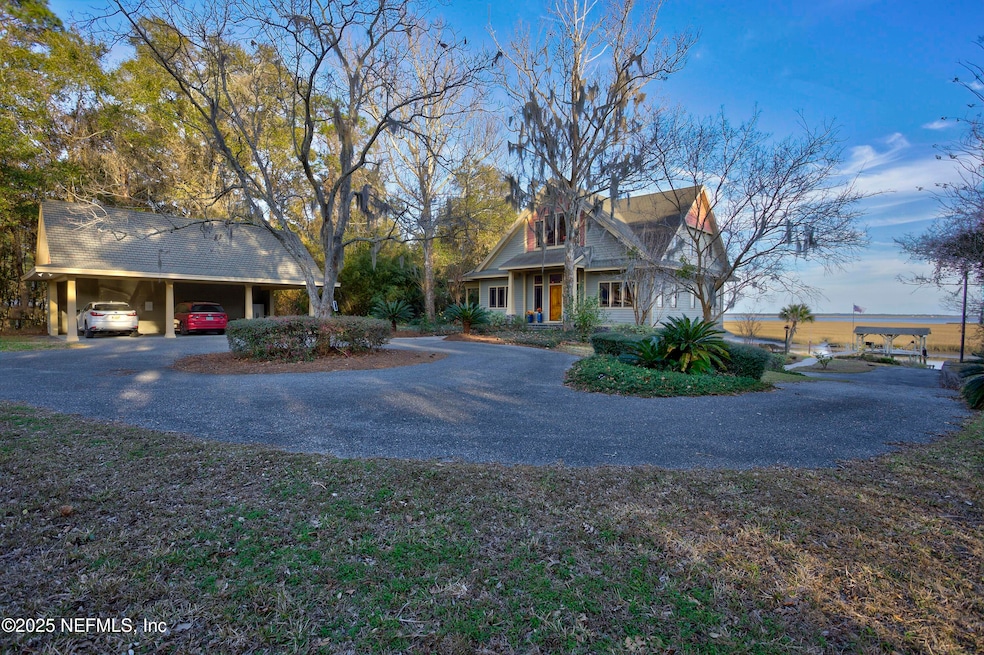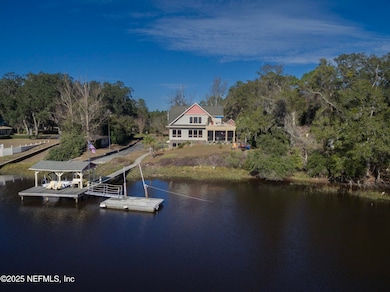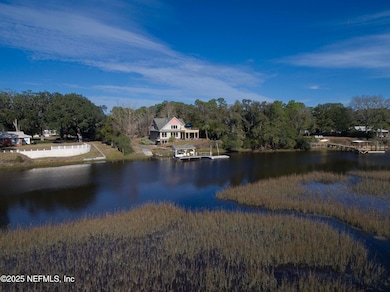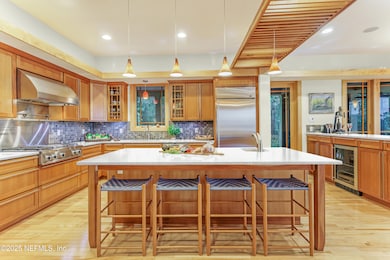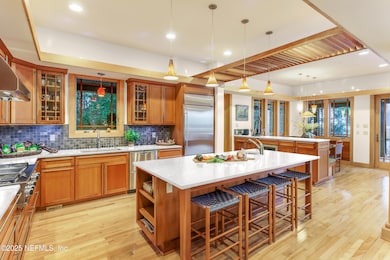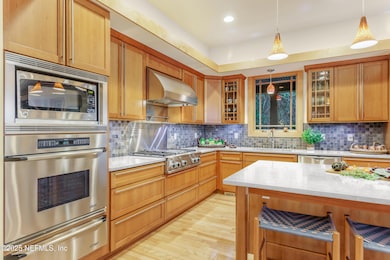
940564 Old Nassauville Rd Fernandina Beach, FL 32034
Amelia Island NeighborhoodEstimated payment $14,457/month
Highlights
- 150 Feet of Waterfront
- Property has ocean access
- Boat Ramp
- Yulee Elementary School Rated A-
- Docks
- Boat Lift
About This Home
An architectural masterpiece with unparalleled river and marsh views.Perched atop a natural bluff, (no flood insurance required) with direct access to the Nassau River, and Atlantic Ocean. 150 feet of prime shoreline, complete with a dock, boat lift, boat house, and boat ramp, on 1.5 acres. New roof, and all HVAC units are less than 1 yr. Andersen impact windows and doors offer security with beauty. Birch plank floors, solid Cherry cabinets, local Cypress, and hand-turned Maple complement the design. The owner's suite features a spacious private balcony, an executive office, sitting room, deck, and an expansive walk-in closet. A ground floor second suite with a separate entrance, kitchenette, and bath, offers privacy and convenience for guests or multigenerational living arrangements. Enjoy expansive screened-in patios, a charming side porch, and a bluff-side fire pit. Blocked and wired for an elevator.
Home Details
Home Type
- Single Family
Est. Annual Taxes
- $13,048
Year Built
- Built in 2006 | Remodeled
Lot Details
- 1.55 Acre Lot
- Property fronts a marsh
- 150 Feet of Waterfront
- Home fronts navigable water
- River Front
- North Facing Home
- Fenced
- Cleared Lot
- Few Trees
Property Views
- River
- Views of Preserve
- Creek or Stream
Home Design
- Shingle Roof
- Membrane Roofing
Interior Spaces
- 4,539 Sq Ft Home
- 3-Story Property
- Wet Bar
- Central Vacuum
- Built-In Features
- Double Sided Fireplace
- Entrance Foyer
- Screened Porch
Kitchen
- Breakfast Area or Nook
- Breakfast Bar
- Butlers Pantry
- Convection Oven
- Electric Oven
- Gas Cooktop
- Microwave
- Ice Maker
- Dishwasher
- Kitchen Island
- Disposal
Flooring
- Wood
- Tile
- Vinyl
Bedrooms and Bathrooms
- 4 Bedrooms
- Split Bedroom Floorplan
- Walk-In Closet
- In-Law or Guest Suite
- 3 Full Bathrooms
- Shower Only
Laundry
- Laundry on lower level
- Dryer
- Front Loading Washer
Home Security
- Security System Owned
- High Impact Windows
Parking
- 3 Carport Spaces
- Circular Driveway
Eco-Friendly Details
- Energy-Efficient Windows
Outdoor Features
- Property has ocean access
- River Access
- Access to marsh
- Boat Lift
- Boat Ramp
- Docks
- Wetlands on Lot
- Balcony
- Deck
- Fire Pit
Schools
- Yulee Elementary And Middle School
- Yulee High School
Utilities
- Central Heating and Cooling System
- 220 Volts in Garage
- 200+ Amp Service
- Private Water Source
- Well
- Water Softener is Owned
- Aerobic Septic System
Community Details
- No Home Owners Association
- Christopher Creek Subdivision
Listing and Financial Details
- Assessor Parcel Number 452N28524000080010
Map
Home Values in the Area
Average Home Value in this Area
Tax History
| Year | Tax Paid | Tax Assessment Tax Assessment Total Assessment is a certain percentage of the fair market value that is determined by local assessors to be the total taxable value of land and additions on the property. | Land | Improvement |
|---|---|---|---|---|
| 2024 | $10,037 | $879,762 | -- | -- |
| 2023 | $10,037 | $673,732 | $0 | $0 |
| 2022 | $9,219 | $654,109 | $0 | $0 |
| 2021 | $9,343 | $635,057 | $0 | $0 |
| 2020 | $9,340 | $626,289 | $0 | $0 |
| 2019 | $9,223 | $612,208 | $0 | $0 |
| 2018 | $9,151 | $600,793 | $0 | $0 |
| 2017 | $8,309 | $588,436 | $0 | $0 |
| 2016 | $8,242 | $576,333 | $0 | $0 |
| 2015 | $8,384 | $572,327 | $0 | $0 |
| 2014 | $8,355 | $567,785 | $0 | $0 |
Property History
| Date | Event | Price | Change | Sq Ft Price |
|---|---|---|---|---|
| 01/15/2025 01/15/25 | For Sale | $2,400,000 | -- | $529 / Sq Ft |
Mortgage History
| Date | Status | Loan Amount | Loan Type |
|---|---|---|---|
| Closed | $310,000 | Unknown |
Similar Homes in Fernandina Beach, FL
Source: realMLS (Northeast Florida Multiple Listing Service)
MLS Number: 2064787
APN: 45-2N-28-5240-0008-0010
- 95068 Cook Rd
- Lot Cook Rd
- 85795 Owens Rd
- 85461 Owens Rd
- 95605 Springhill Rd
- 95436 Springhill Rd
- 940192 Old Nassauville Rd
- 940880 Old Nassauville Rd
- 95253 Douglas Rd
- 95664 Springhill Rd
- 95085 Wilder Blvd
- 94014 Duck Lake Dr
- 94072 Duck Lake Dr
- 0 Wilder Place Unit 2065194
- 85002 Lonnie Crews Rd
- 94093 Duck Lake Dr
- 94085 Duck Lake Dr
- 95258 Wilder Blvd
- 94202 Christopher Ln
- 95198 Jeana Ln
