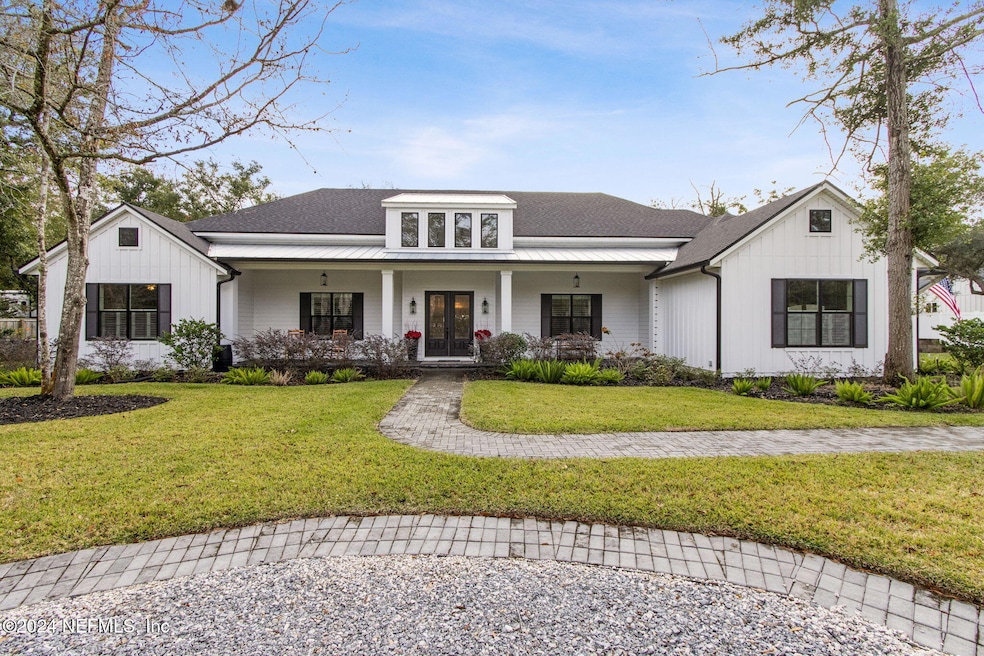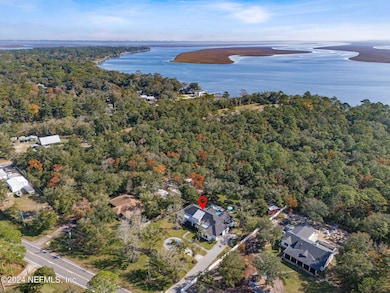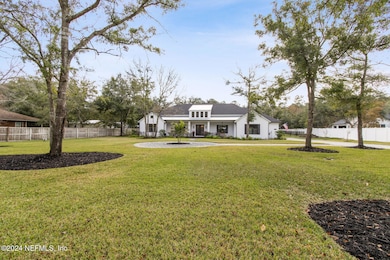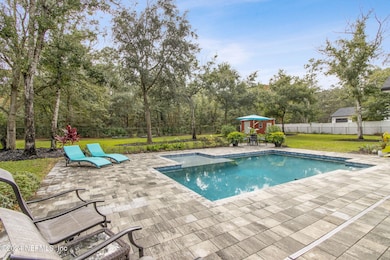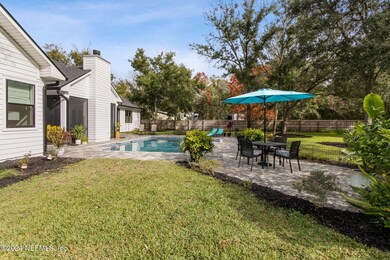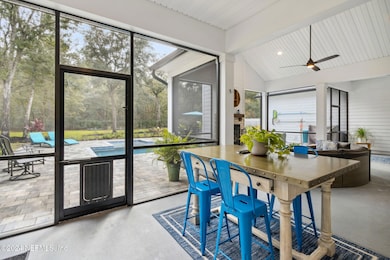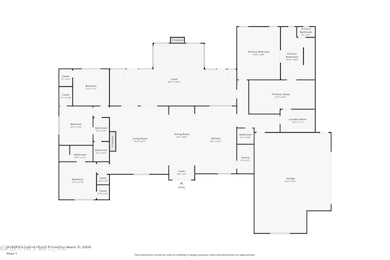
940880 Old Nassauville Rd Fernandina Beach, FL 32034
Amelia Island NeighborhoodEstimated payment $8,705/month
Highlights
- Saltwater Pool
- Views of Trees
- Open Floorplan
- Yulee Elementary School Rated A-
- 1.01 Acre Lot
- Vaulted Ceiling
About This Home
French Country farmhouse, set on over an 1 ACRE, this beautifully landscaped property features 4BR/3.5BA and a private HEATED salt water POOL! The gourmet kitchen showcases an impressive California quartz island, farmhouse sink w/serene backyard views, double-stacked cabinets w/glass knobs, a 36'' GAS cooktop, wine fridge, and an expansive walk-in pantry with a custom antique door. The dining room is framed by four brick columns and wood beams, while the living room boasts vaulted ceilings and a striking floor-to-peak brick gas fireplace. The owner suite is a true retreat, featuring a spacious bedroom with a vaulted shiplap ceiling and double doors leading to a luxurious bath. HIGHLIGHTS: soaking tub, double-entry frameless shower, dual vanities, and a ****massive 22'x9.5' walk-in closet**** with custom built-ins. Add'l features include a herringbone paver driveway, walkway, and front porch, a WHOLE-HOUSE GENERATOR, and a 17'x20' shed for ample storage or workspace. Call agent today!
Home Details
Home Type
- Single Family
Est. Annual Taxes
- $11,207
Year Built
- Built in 2022
Lot Details
- 1.01 Acre Lot
- Lot Dimensions are 145x312x145x285
- Property fronts a county road
- Northwest Facing Home
- Back Yard Fenced
- Few Trees
Parking
- 2 Car Attached Garage
- Garage Door Opener
Home Design
- Traditional Architecture
- Shingle Roof
Interior Spaces
- 2,731 Sq Ft Home
- 1-Story Property
- Open Floorplan
- Furnished or left unfurnished upon request
- Built-In Features
- Vaulted Ceiling
- Ceiling Fan
- Gas Fireplace
- Living Room
- Screened Porch
- Utility Room
- Views of Trees
Kitchen
- Gas Range
- Microwave
- Dishwasher
- Wine Cooler
- Kitchen Island
Flooring
- Tile
- Vinyl
Bedrooms and Bathrooms
- 4 Bedrooms
- Split Bedroom Floorplan
- Walk-In Closet
- Bathtub With Separate Shower Stall
Laundry
- Laundry in unit
- Dryer
- Front Loading Washer
- Sink Near Laundry
Outdoor Features
- Saltwater Pool
- Patio
- Outdoor Kitchen
- Fire Pit
Utilities
- Cooling Available
- Central Heating
- Private Water Source
- Well
- Tankless Water Heater
- Gas Water Heater
- Septic Tank
- Sewer Not Available
Community Details
- No Home Owners Association
- Holly Point Subdivision
Listing and Financial Details
- Assessor Parcel Number 452N28549T00070000
Map
Home Values in the Area
Average Home Value in this Area
Tax History
| Year | Tax Paid | Tax Assessment Tax Assessment Total Assessment is a certain percentage of the fair market value that is determined by local assessors to be the total taxable value of land and additions on the property. | Land | Improvement |
|---|---|---|---|---|
| 2024 | $11,207 | $753,810 | $120,000 | $633,810 |
| 2023 | $11,207 | $727,508 | $120,000 | $607,508 |
| 2022 | $1,112 | $80,000 | $80,000 | $0 |
| 2021 | $1,007 | $64,000 | $64,000 | $0 |
| 2020 | $716 | $49,000 | $49,000 | $0 |
| 2019 | $643 | $42,000 | $42,000 | $0 |
| 2018 | $572 | $35,000 | $0 | $0 |
| 2017 | $530 | $35,000 | $0 | $0 |
| 2016 | $537 | $35,000 | $0 | $0 |
| 2015 | $393 | $25,000 | $0 | $0 |
| 2014 | $395 | $25,000 | $0 | $0 |
Property History
| Date | Event | Price | Change | Sq Ft Price |
|---|---|---|---|---|
| 03/31/2025 03/31/25 | Price Changed | $1,395,000 | -3.8% | $511 / Sq Ft |
| 02/21/2025 02/21/25 | Price Changed | $1,450,000 | -3.0% | $531 / Sq Ft |
| 12/18/2024 12/18/24 | For Sale | $1,495,000 | +7.6% | $547 / Sq Ft |
| 10/15/2024 10/15/24 | Sold | $1,390,000 | -2.5% | $509 / Sq Ft |
| 08/01/2024 08/01/24 | Pending | -- | -- | -- |
| 07/06/2024 07/06/24 | For Sale | $1,425,000 | -- | $522 / Sq Ft |
Deed History
| Date | Type | Sale Price | Title Company |
|---|---|---|---|
| Warranty Deed | $1,390,000 | Guardian Title & Trust | |
| Warranty Deed | $77,500 | Guardian Title & Trust Inc | |
| Special Warranty Deed | $45,000 | Attorney | |
| Deed | $145,000 | -- |
Mortgage History
| Date | Status | Loan Amount | Loan Type |
|---|---|---|---|
| Previous Owner | $75,000 | New Conventional | |
| Previous Owner | $58,125 | Commercial | |
| Previous Owner | $280,000 | Credit Line Revolving | |
| Previous Owner | $310,000 | Credit Line Revolving |
Similar Homes in Fernandina Beach, FL
Source: realMLS (Northeast Florida Multiple Listing Service)
MLS Number: 2061188
APN: 45-2N-28-549T-0007-0000
- 95664 Springhill Rd
- 95436 Springhill Rd
- 95085 Wilder Blvd
- 0 Wilder Place Unit 2065194
- 95605 Springhill Rd
- 95258 Wilder Blvd
- Lot Cook Rd
- 95068 Cook Rd
- 95253 Douglas Rd
- 95026 Rocky Place
- 95067 Gina St
- 95058 Rocky Place
- 95417 Katherine St
- 95051 Gina St
- 95068 Terri's Way Unit 3H
- 95084 Terri's Way Unit 4A
- 95092 Terri's Way Unit 4B
- 95318 Katherine St
- 95254 Katherine St
- 940564 Old Nassauville Rd
